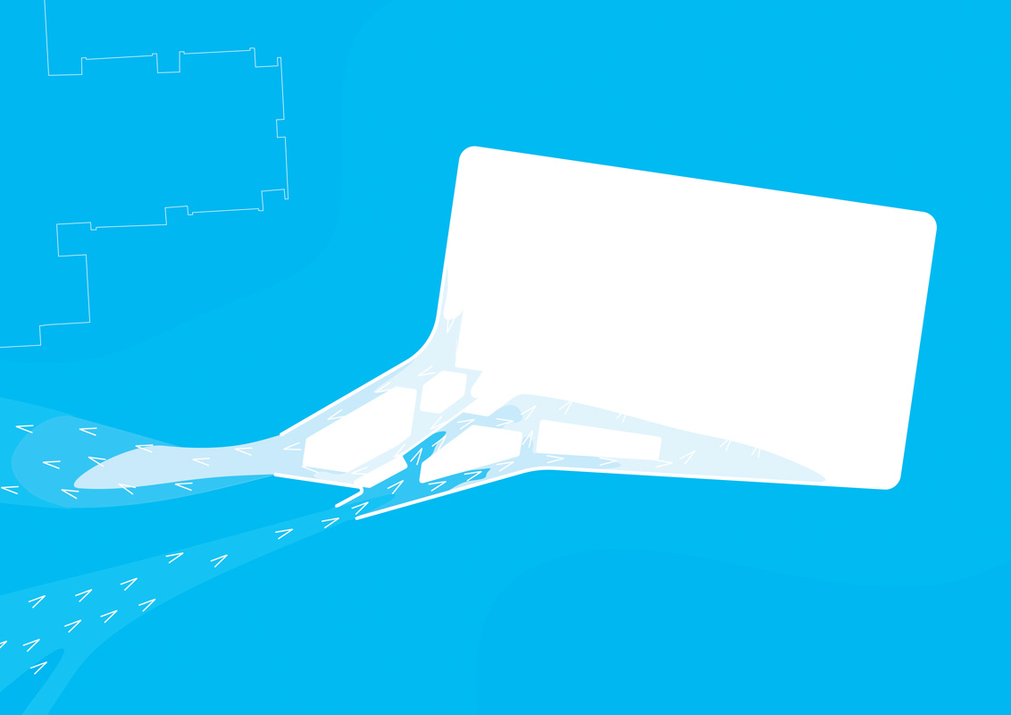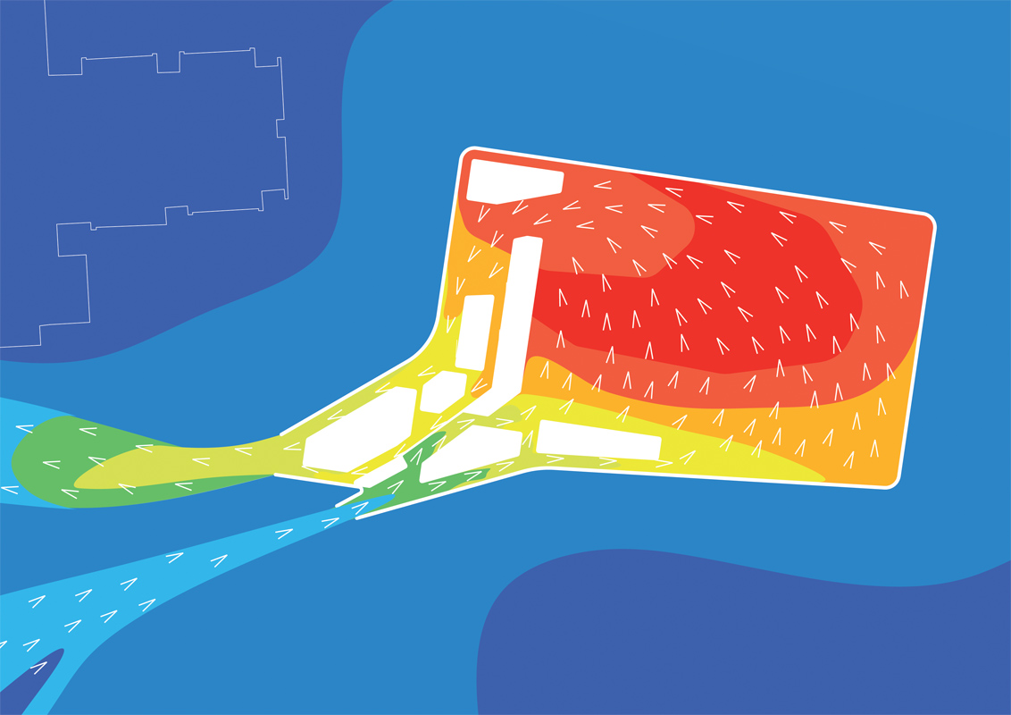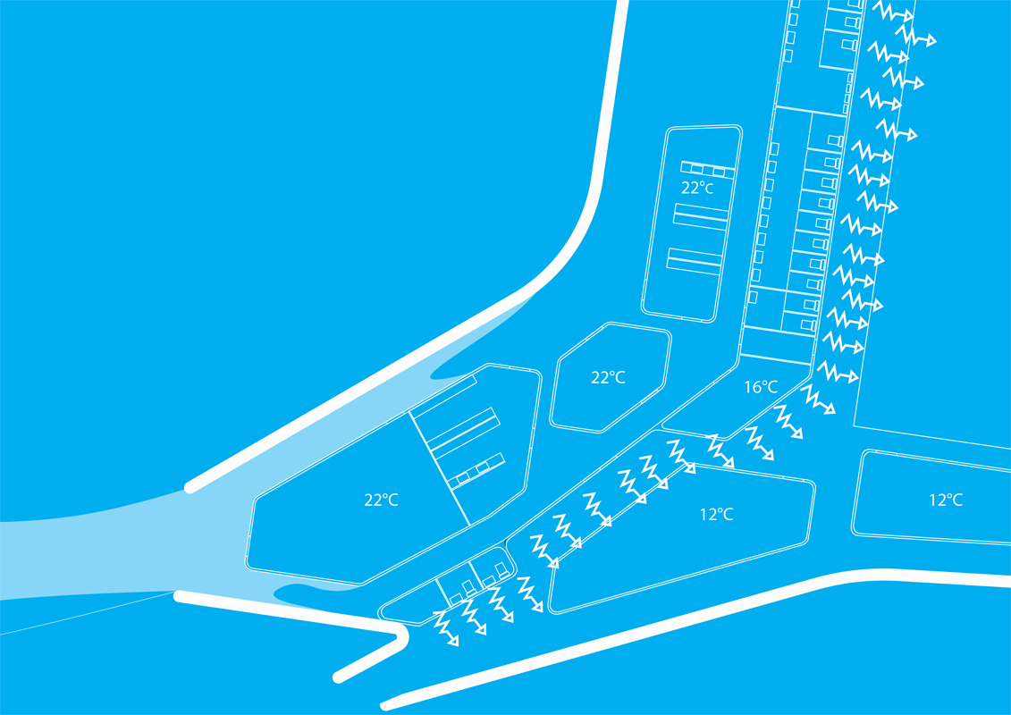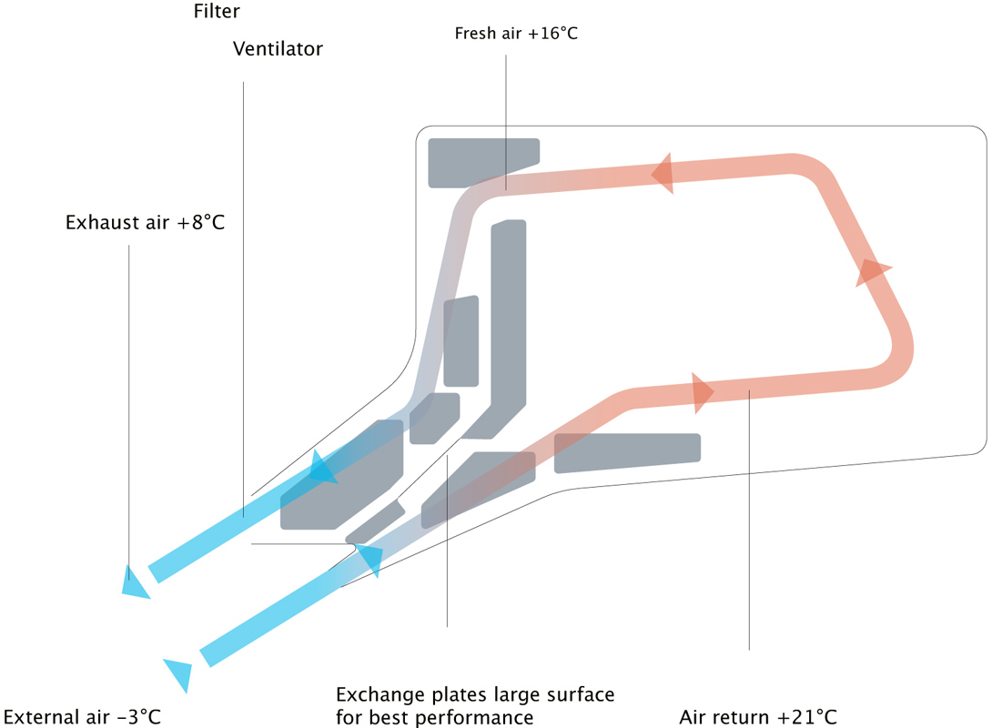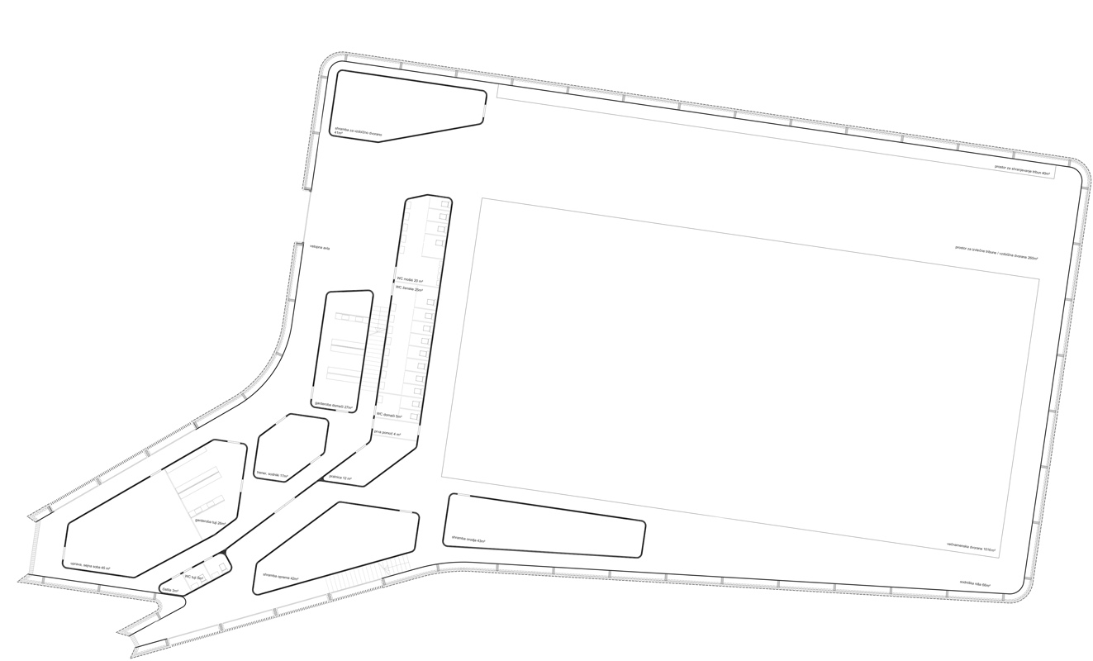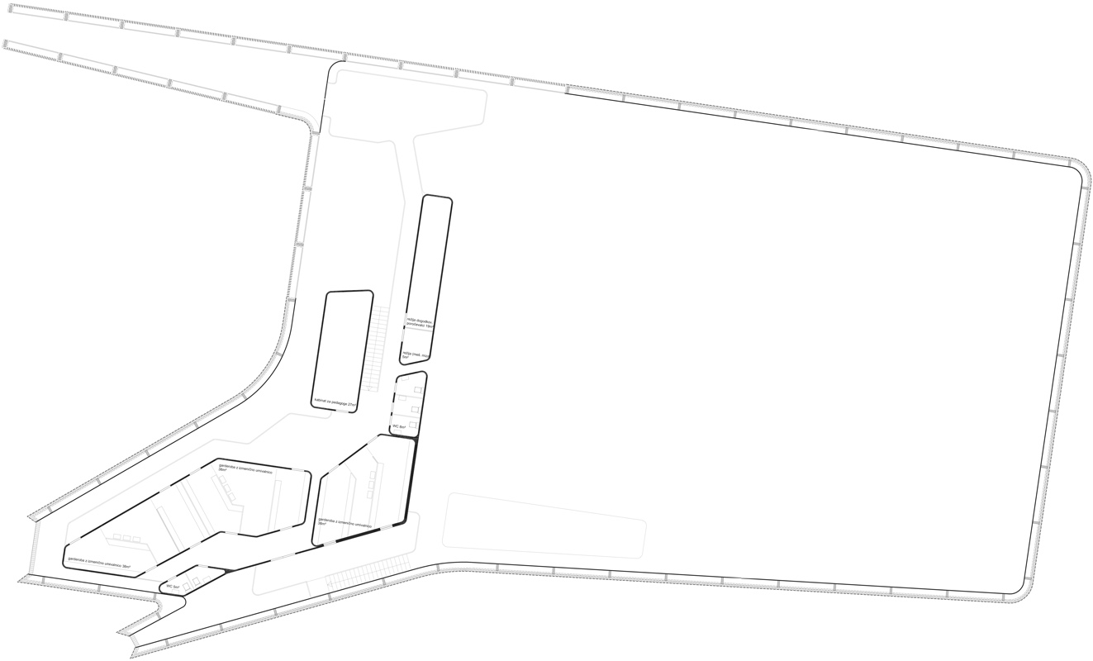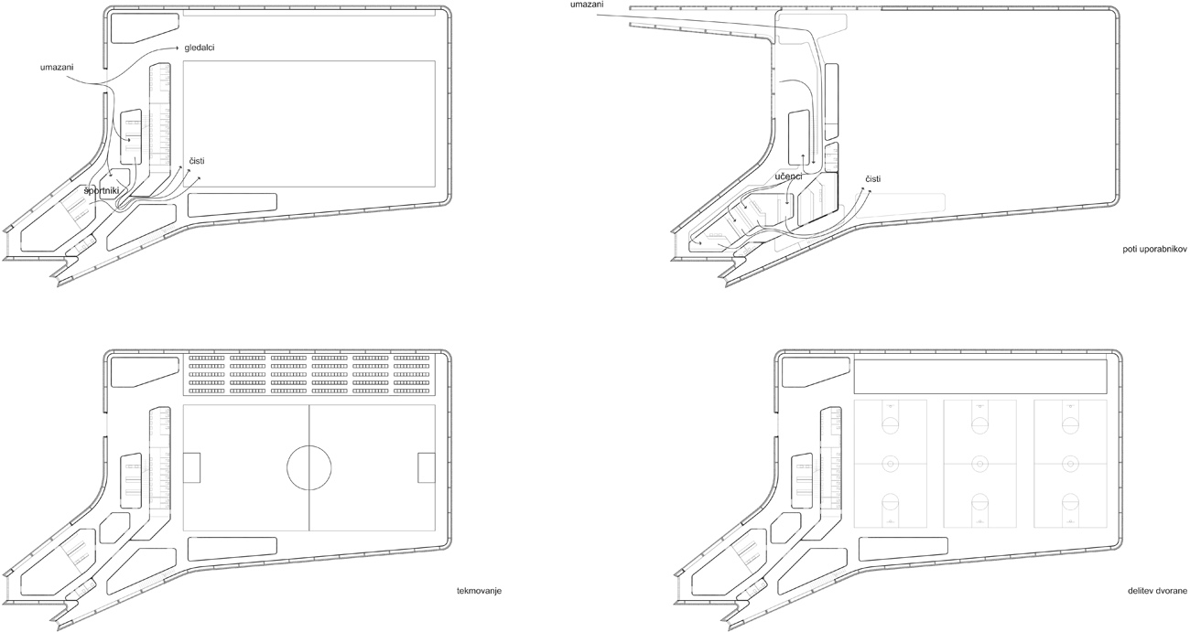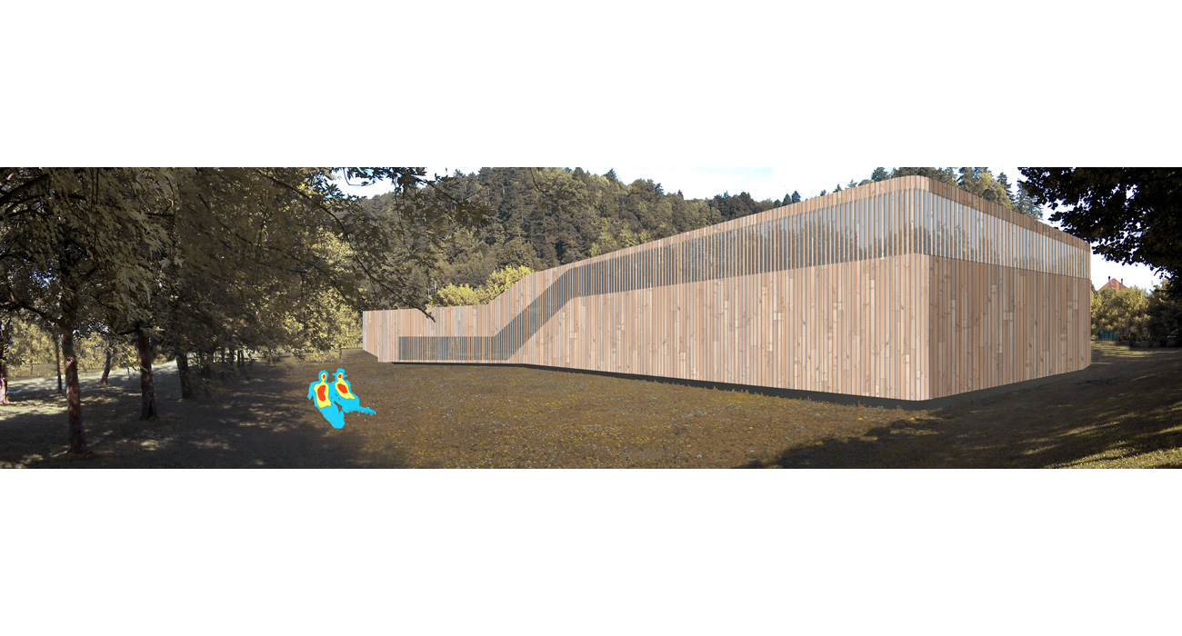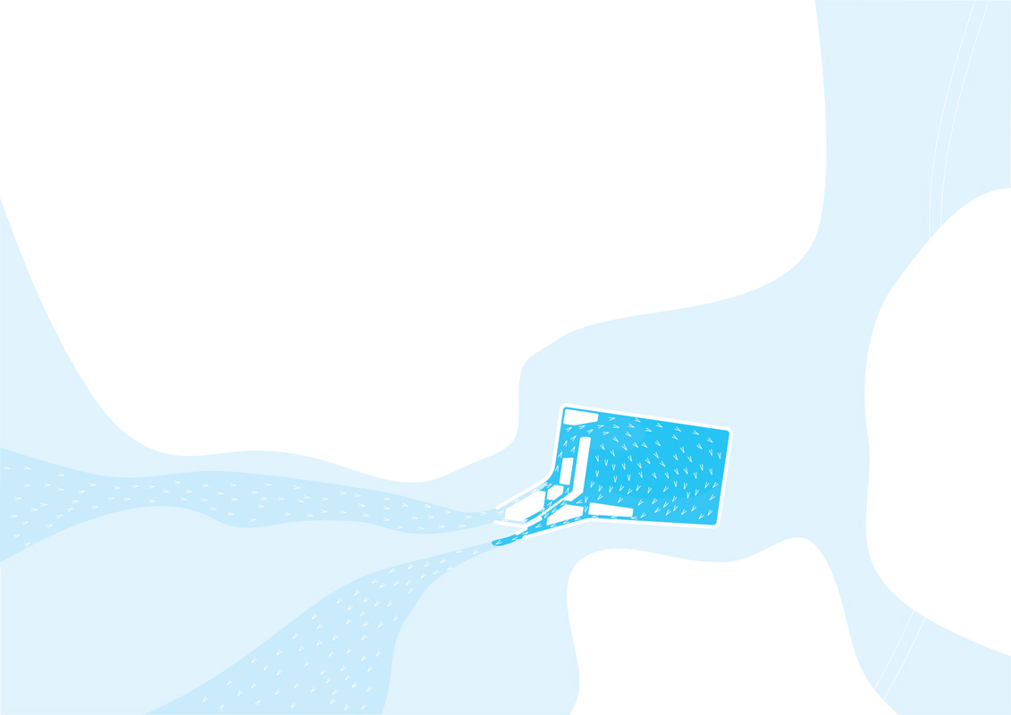
click
images fullscreen
< > 1 2 3 4 5 6 7 8 9
Windtrap
Our project for a new sports hall in Slovenia is an architecture as weather, placed in the site as a wooden object slipped in the course of the wind. It captures the warm scent from the south and rejects the stale air to the north, after removing its heat. The sports hall emerges as a slight inflection in the natural movement of wind. Technically, this building, perfectly isolated, uses a system of double flow ventilation, which warms the incoming air with the warmth of the exhaust air, by an exchange between large conductive metal surfaces. In the winter, this allows the exhaust air to give its heat to the cold incoming air.
The project spatially expands the double flow heat exchange air renewal system, which is normally the size of a machine, to the size of the entire building. So, all the rooms of the building participate in the exchange of heat, depending on recommended temperatures related to the functions: from the hottest at 22 ° C for the showers and changing rooms, to the coldest at 12 ° C for storage room. The toilets and corridors form the chemically-sealed boundary between the incoming fresh air and the returning hot air, and are where the heat exchange to the metal walls happens, warmer at the north of the building and colder at the south of the building.
team
Andrej Bernik, Timothée Boitouzet, Renaud Pinet, Alessia Zambonpartners
Mosbach Paysagistes, Parisclient
Competitionlocation, date
Slovenia, 2009^
