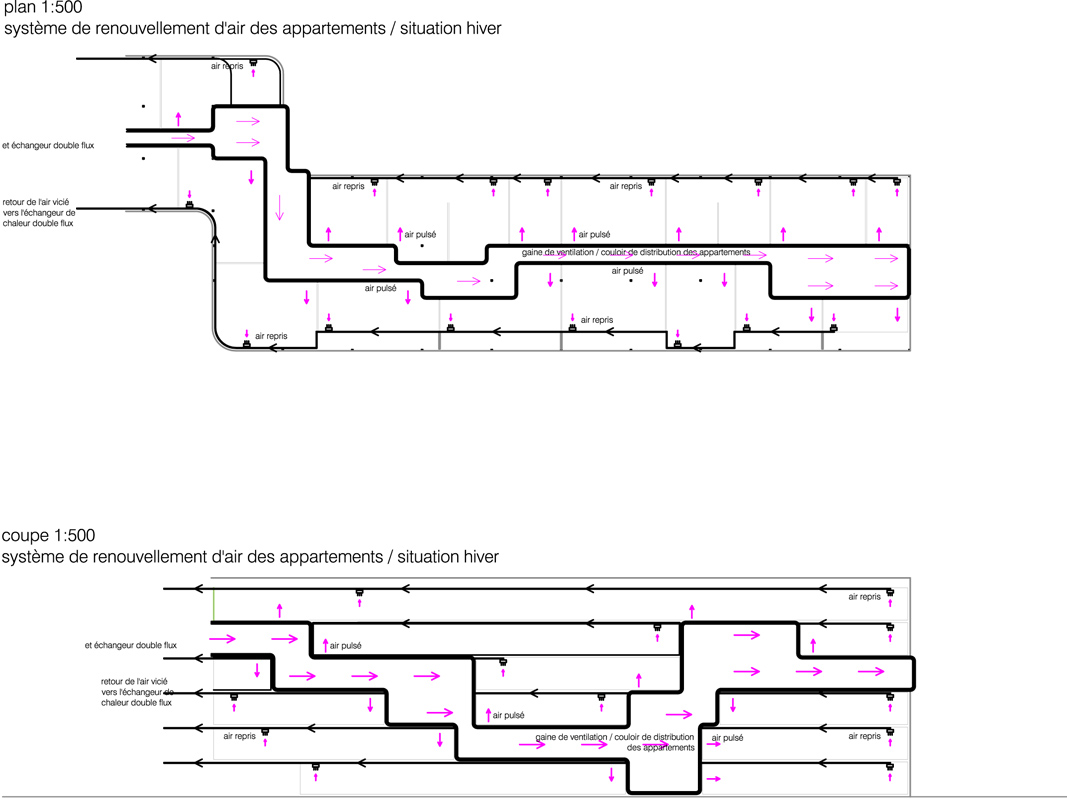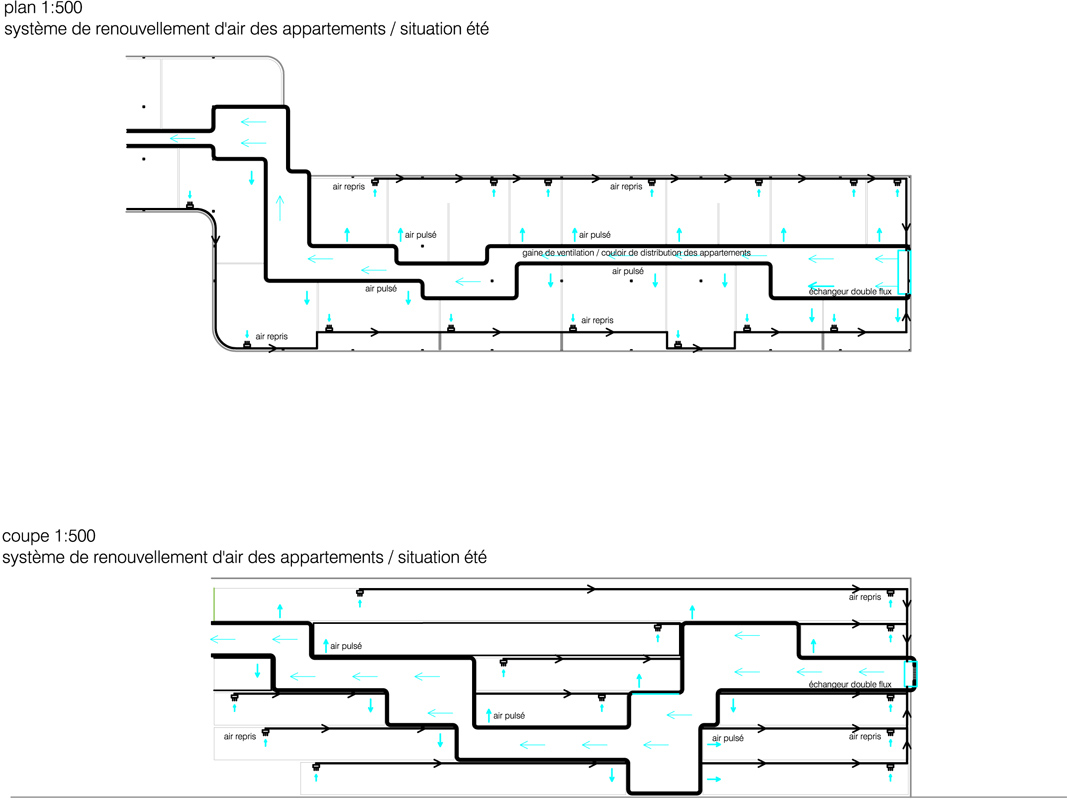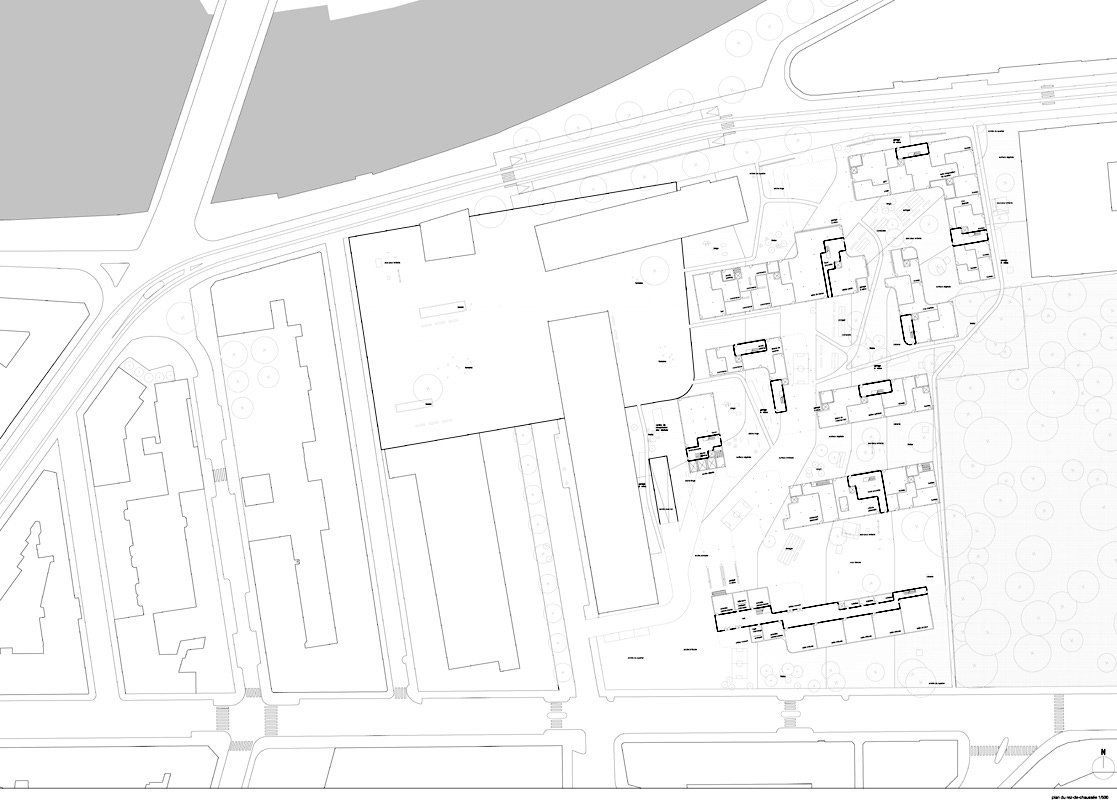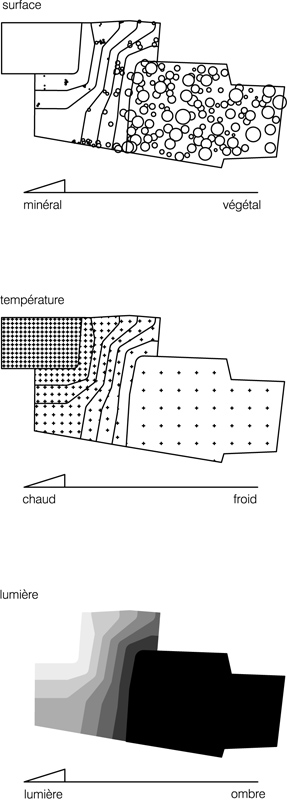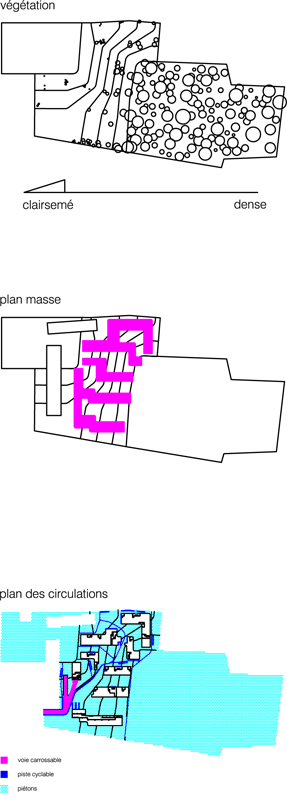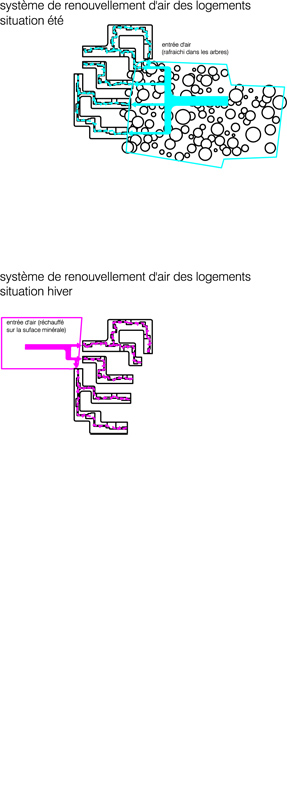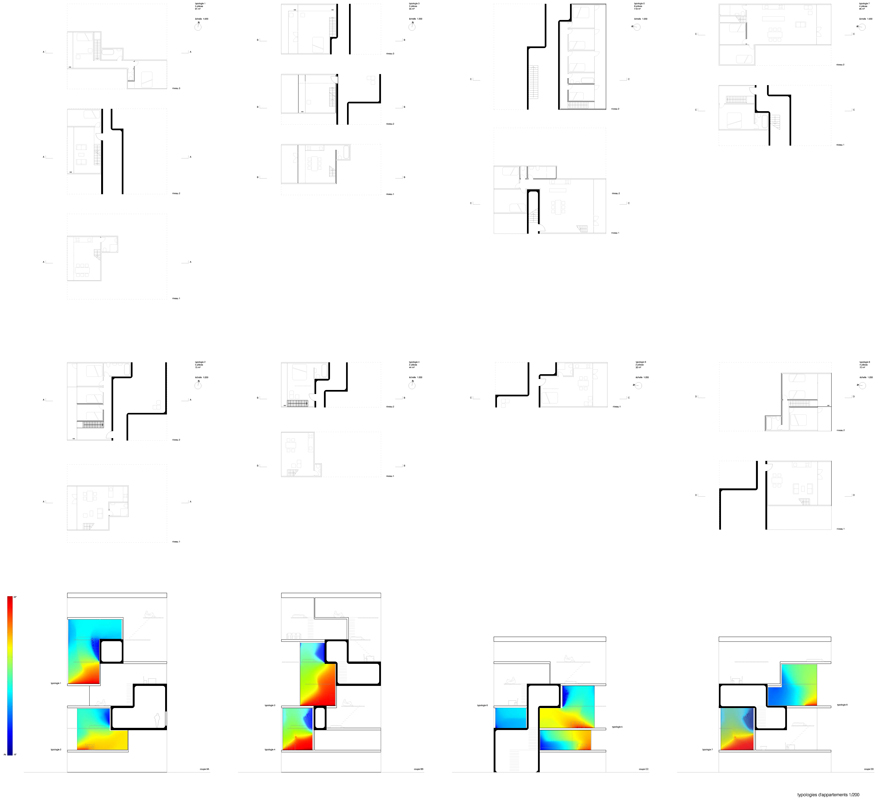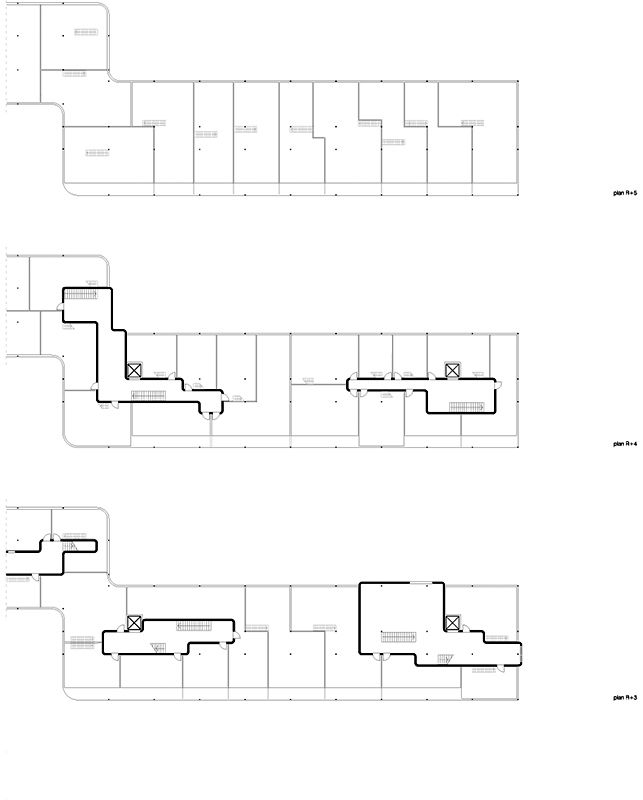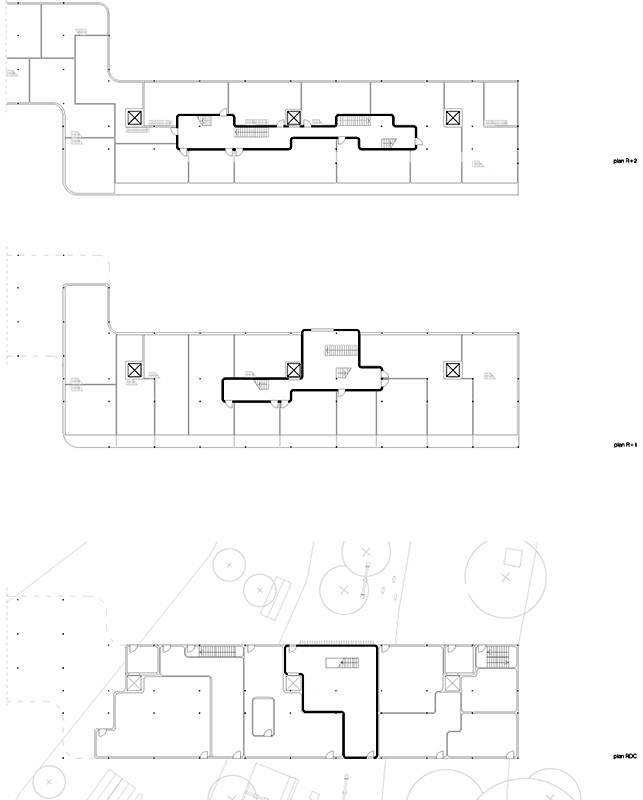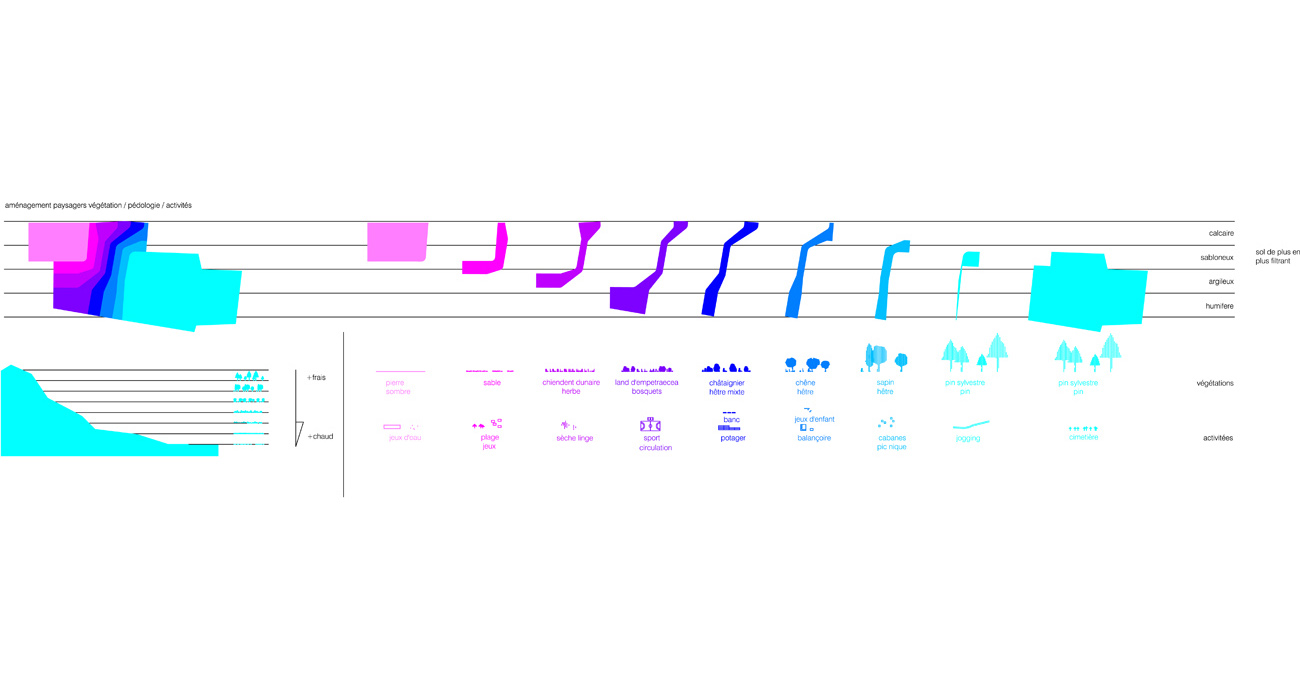
click
images fullscreen
< > 1 2 3 4 5 6 7 8 9 10
Public air
The reintegration of physiological needs into public and private spaceReintroducing physiological needs in city planning principles is a responsible and attractive attitude today, as the management of the earth’s resources and safeguarding of ecosystems has become paramount. Public space becomes the place where the quality of the air is defined. Its temperature is heated in the winter or cooled in summer in relation to the climate, albedo and vegetation, creating a depollution process in public. Air organizes the form, shape and materials of public space. It updates the meaning of public space as certain physiological need not fulfilled by interior space, where a social life and exchange between the inhabitants could be born.
The urban agenda of our project is to build two spaces, one cold, one warm, at the ends of the site and stretching the buildings between them. The buildings are woven between these two public spaces. The circulation corridors of the buildings become inhabitable ventilation ducts, increased to human scale. The ends of these ventilation ducts are connected to the two public spaces, drawing on their ambient airs. The air of the mineral space to the northwest will have a high thermal quality and the air near the forest to the southeast will have a low thermal quality.
team
Andrej Bernik, Timothée Boitouzet, Renaud Pinet, Alessia Zambon, Irene D'Agostino, Maxime Leclercclient
City of Genevalocation, date
Geneva, Switzerland, 2009^
