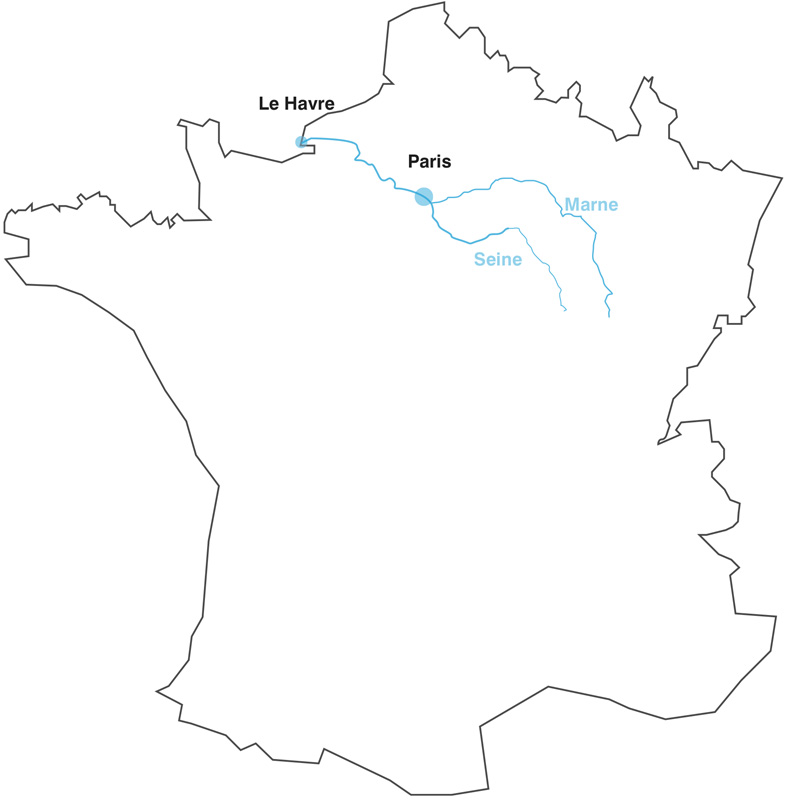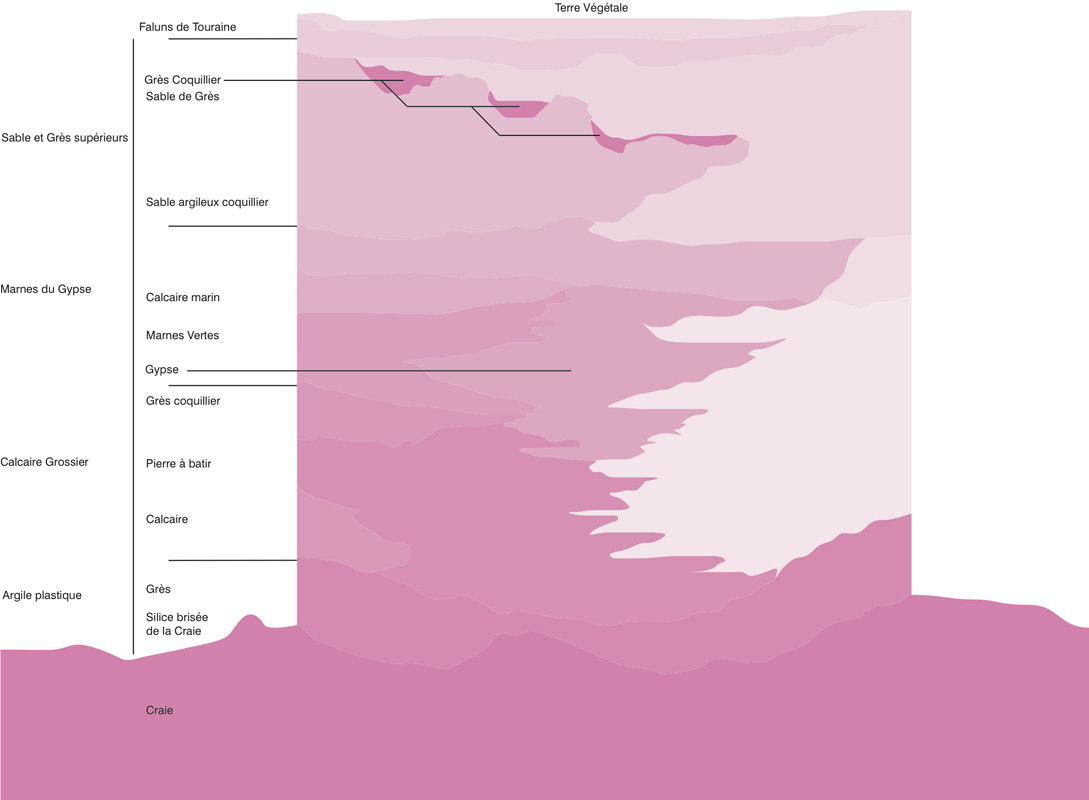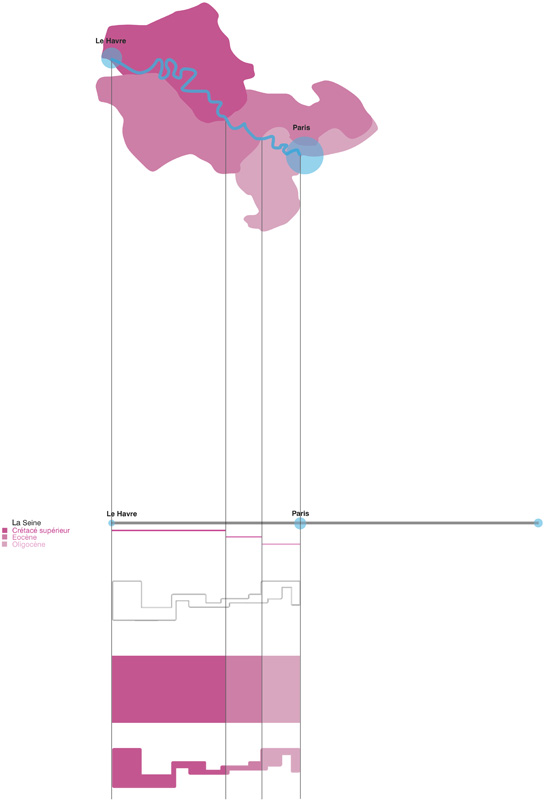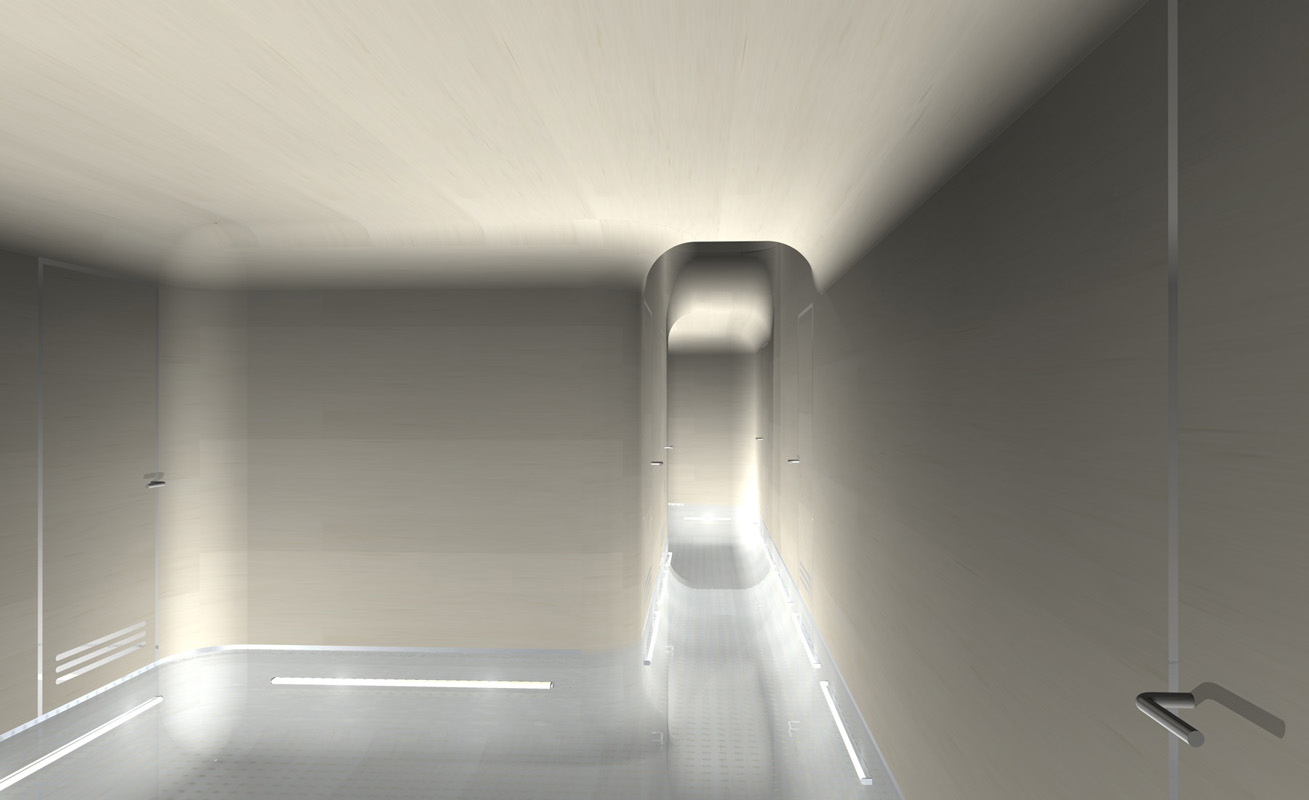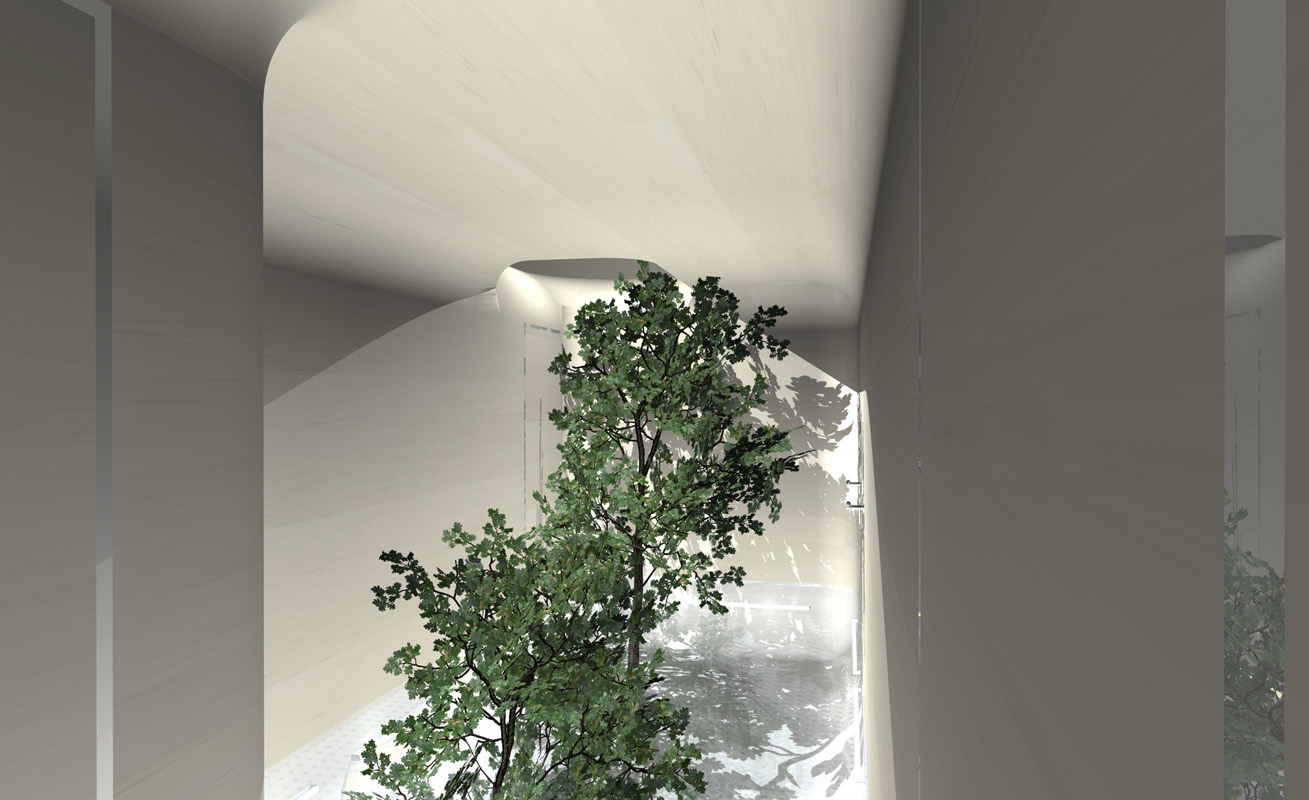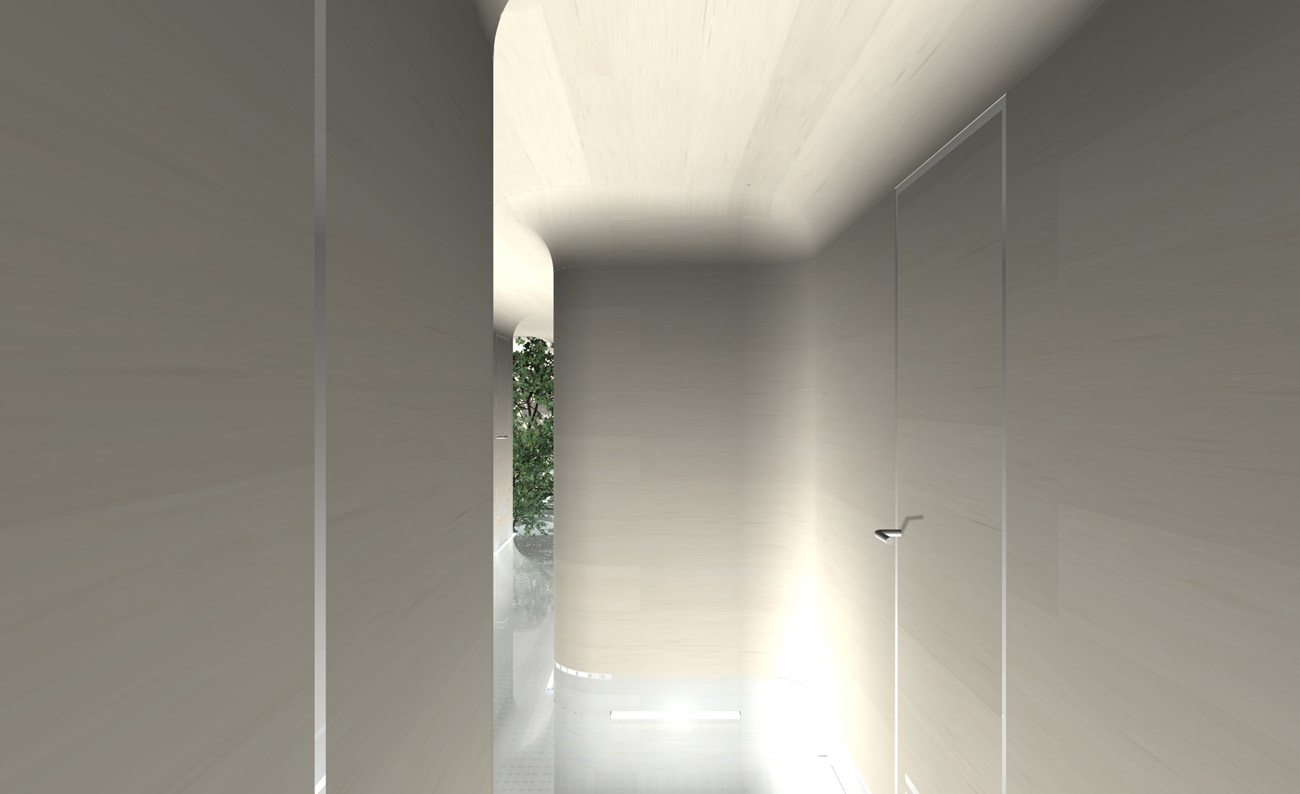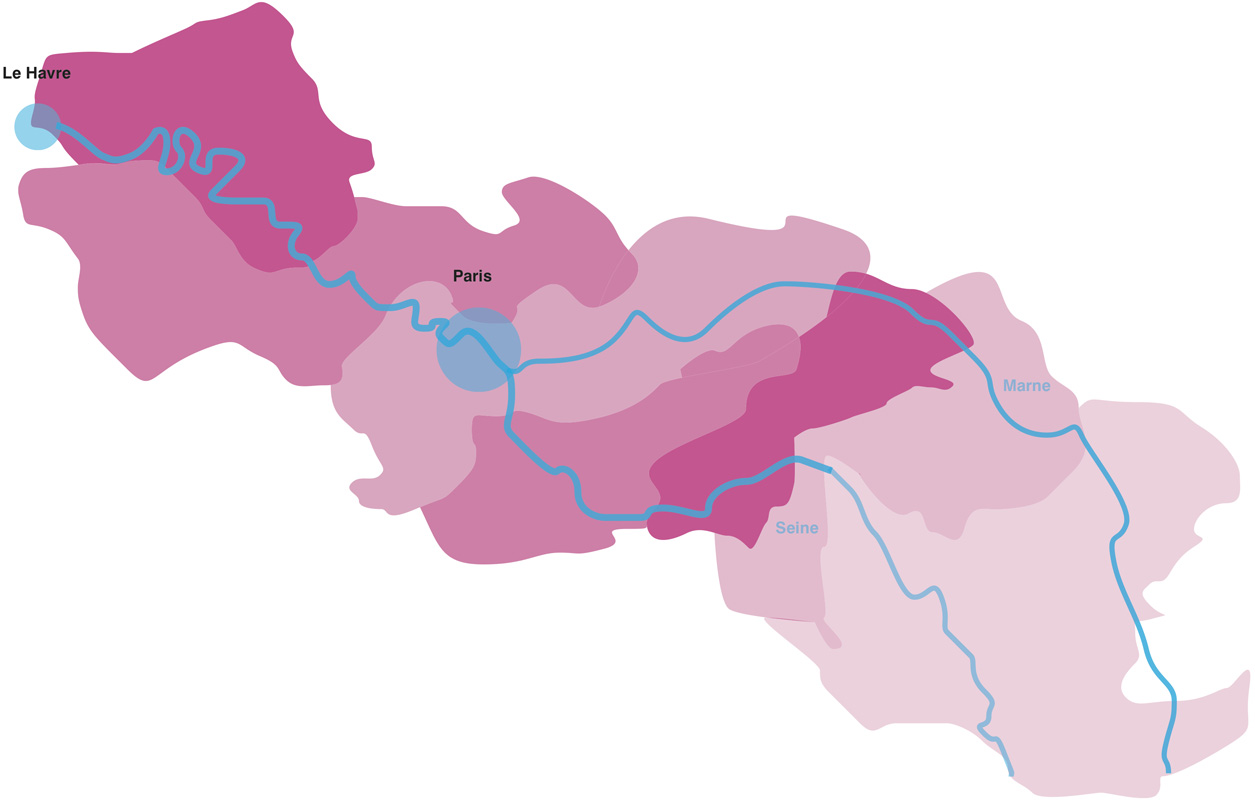
click
images fullscreen
< > 1 2 3 4 5 6 7 8 9 10
Filtered realities
Air of ParisOur project is organized according to the requirements of managing its airflow (automatic ventilation system with heat recovery / Minergie, Switzerland), so as to cut back by a factor of four the energy consumed by the building. The design prioritizes the building’s air supply, thus transforming the technical issue of the ventilation duct and its distribution of air into one that is in principle architectonic, spatial, and poetic. The diameter of the duct is essentially widened until it becomes itself an inhabitable space which slides, bends, contracts and expands along the entire length of the building. Instead of a system of galvanized steel paneling, this ventilation shaft is made of solid load-bearing limestone, reproducing along its length, in miniature from West to East, the geological stratification of soil eroded by the wind, from the Atlantic Ocean to the Parisian basin, from Le Havre to Paris. The architectural quality we are proposing is essentially an atmosphere—a scent, a particular perfume—of the air of Paris having come all the way from the sea to its west and which will be infused, at the heart of the building, with the nuanced mineral scents of the different types of stone. A few oak trees are planted along its path, and their presence adds a certain vegetal element to the complex perfume of the air.
The realized form of these issues generates the architectural form of the building and its functional organization as well as its spatial poetry. It is made up of certain elements, whose potentials we have amplified to the point that they create new architectural typologies. It is thus the movement of air through the building which determines its form and poetic implications, imparting to it a more sensual presence. It is an architecture formed by a breeze. Our project reconstructs a terrain within its interior space, taking into consideration its technical requirements of ventilation and heat recovery. The terrains we design are natural, yet contained within the interior. Characterized by the nature of a particular land and its geological underside, these interior terrains release their perfumes and their tastes into the surrounding air. The limestone blocks, extracted from soils scented with the sea breezes that traverse the terrain between Paris and the ocean, diffuse their perfumes into the surrounding air; meanwhile, the all the other materials used in the construction—glass, polyurethane, and stainless steel—remain chemically neutral within this olfactory architectural composition.
team
Jérôme Jacqmin, Andrej Bernik, Caroline Spielvogel, Cyril Assaadclient
VNF (Voies Naviguables de France)location, date
Paris, France, 2008^
