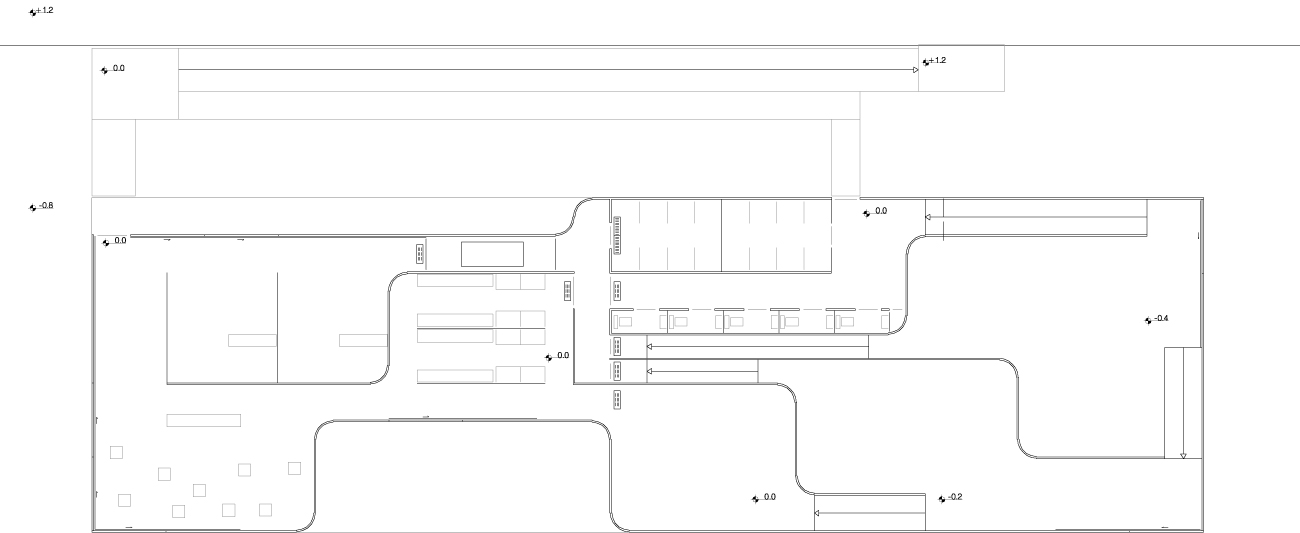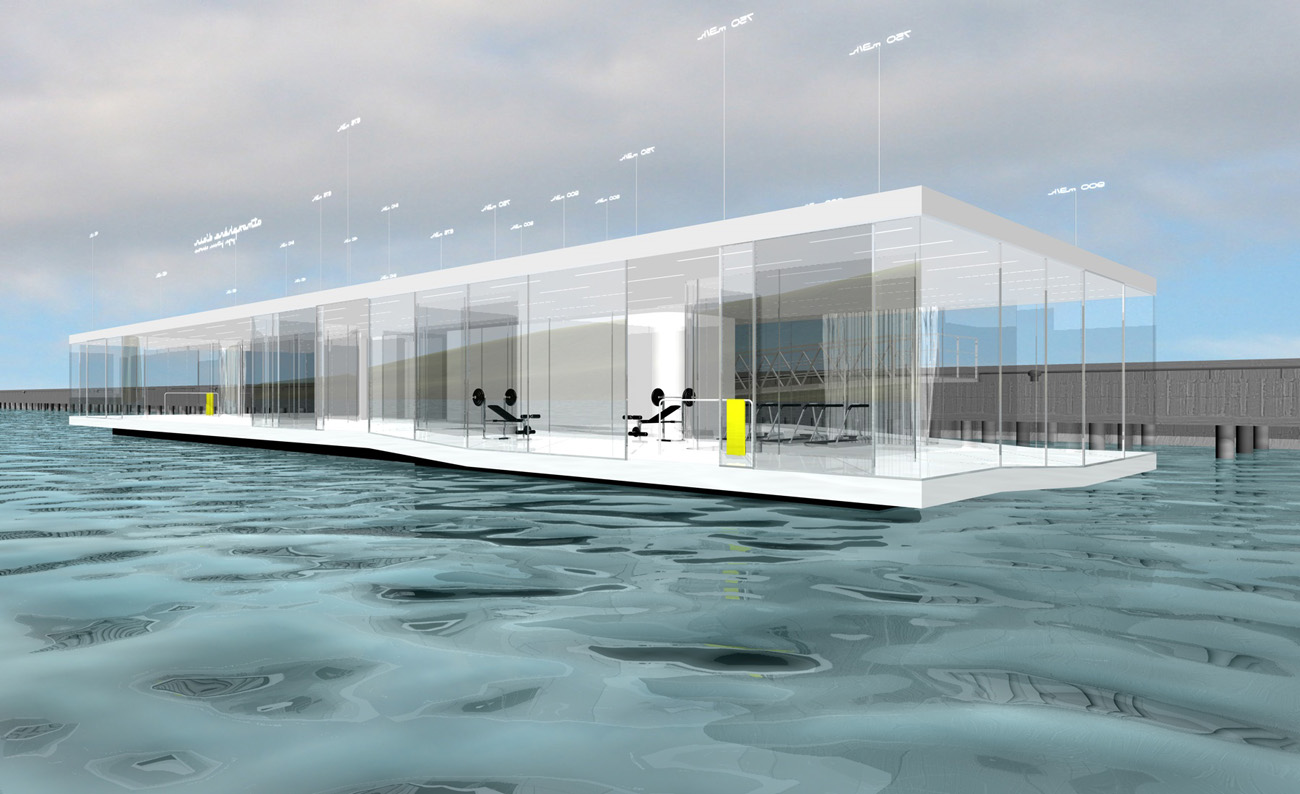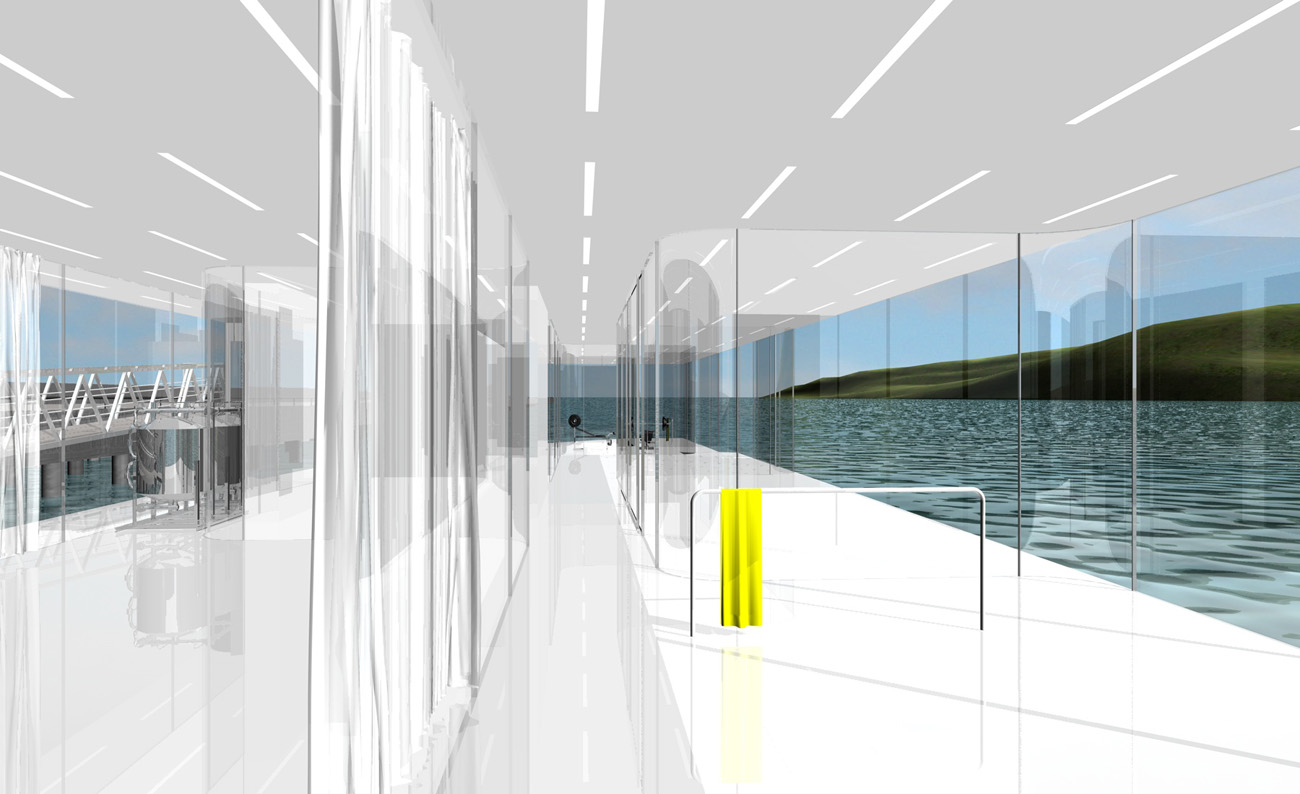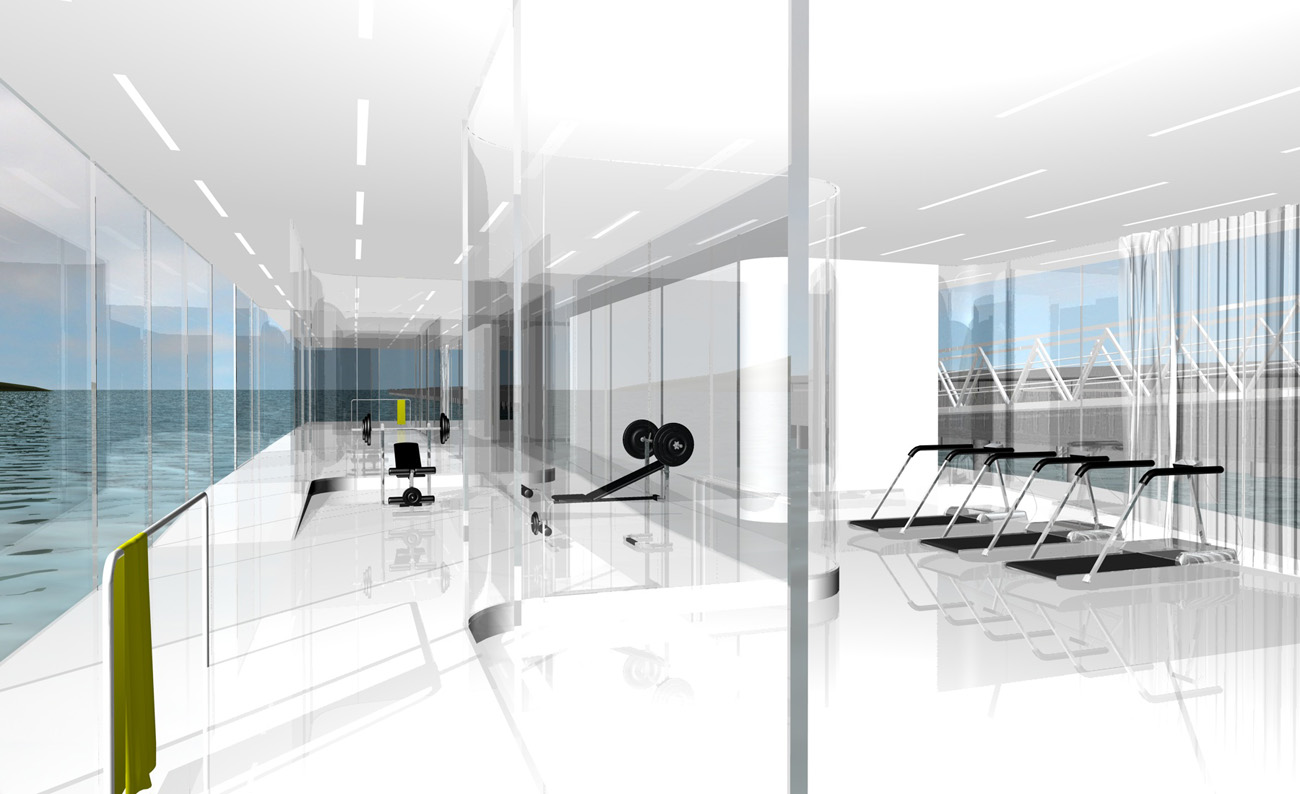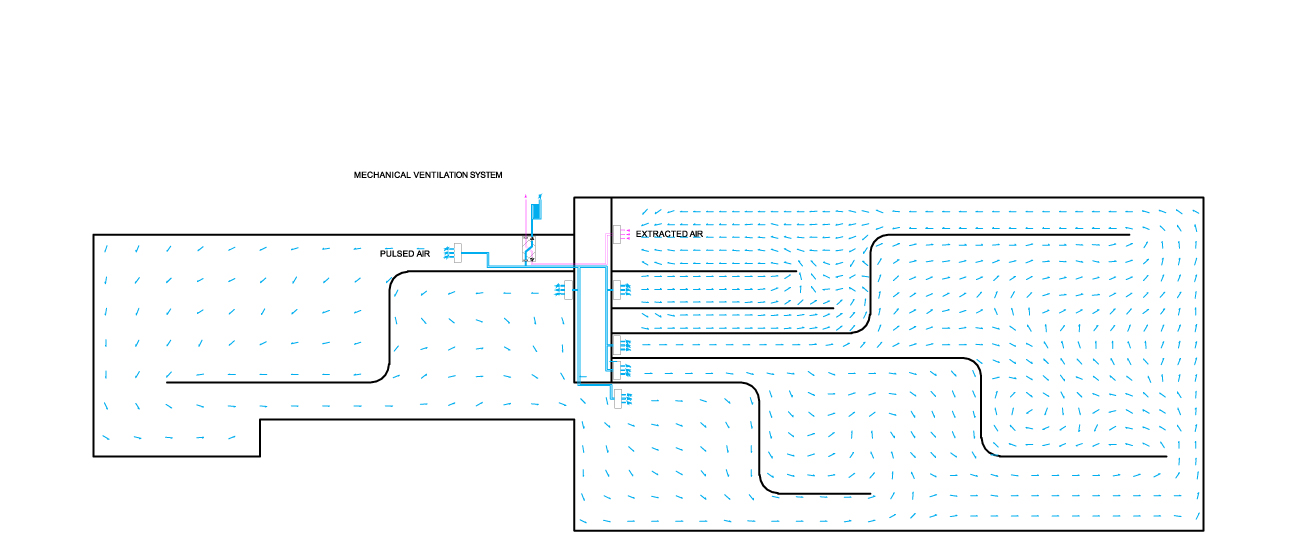
click
images fullscreen
< > 1 2 3 4 5
Airscape
Atmosphere of airIn this project, the architectural design is the articulation of the movement of air as an inhabitable airflow: an architecture as a drawing of wind, where its qualities express themselves in terms of velocity, volume, movement, propulsion, and extraction are transformed, both poetically and spatially, into an issue of ventilation. From the start, the plan is composed according to the requirements of the management of air flow, all the while prioritizing the matter (issue) of the hourly rate of air renewal. Our project is developed according to the requirements of airflow management (automatic ventilation of fresh air with heat recovery / Minergie, Switzerland) so as to reduce, by a factor of 8, the building’s energy consumption. Thus it embodies the subject of the hourly rate of air renewal / recirculation (calculated in m³ of air per hour). The recirculation of interior air is then determined by a particular rate that is a function of its usage, of the number of occupants, the duration of their stay within the space, and of their level of physical activity: a sparse or physically inactive occupation will require a lower rate of air renewal than a more densely occupied space or one where more vigorous physical activity will demand a higher hourly rate. Air renewal is essential to the metabolic process because it brings in fresh oxygen, which is consumed 500 times faster than its usual rate during periods of strenuous physical exercise; it functions to flush out metabolic wastes such as hydrogen, carbon dioxide, and lactates. From 7.5 liters during times or rest, the output of the ventilation process is raised to over 120 liters per minute during physical activity. This increase is made possible by a parallel increase in breathing rate, which necessitates a more rapid exchange between fresh and stale air. There exists therefore a very precise relationship between the geometry of the space and the quantity of air that needs to be recycled and renewed, reinitiating the issue of a building’s ventilation as being a decisive factor in its architectural form. Architecture here is designed as the continuous movement of air, whose streams join together to shape the mass of air moving through space. The plan is thus developed incrementally, flowing between the areas of low renewal rates (less occupied, and/or housing less minimal muscular activity) towards those of a much greater rate of hourly renewal (indicating strenuous activity levels or dense occupation) according to a design based on the accumulation of airflows, resulting in these rates:
| Rate of air renewal | |
|
Foyer Stores Restrooms Locker rooms Sport halls Showers |
4 times/hour 10 times/hour 15 times/hour 20 times/hour 25 times/hour 30 times/hour |
The architecture is formed in the manner of a gust of wind, sculpting itself not unlike a stream of air whose flow gradually increases as a result of the respiration of its occupants, the rate of respiration itself being a function of their activity level and the quantity of water vapor they produce. Finally, the air of the building is collected in the showers so it may pass through a dual heat exchange system which extracts heat from expelled air in order to warm the incoming fresh air. In this Zephyrean landscape, the program of a sports facility is laid out and establishes itself in space according to the amount of air that would be the most beneficial to the proposed programmatic activity.
team
Jérôme Jacqmin, Andrej Bernik, Caroline Spielvogel, Jeanne Guerinclient
Rhône-Saône Développement, Art Entreprise Georges Verney-Carronlocation, date
Docks, Rambaud Quay, Lyon, 2008^
