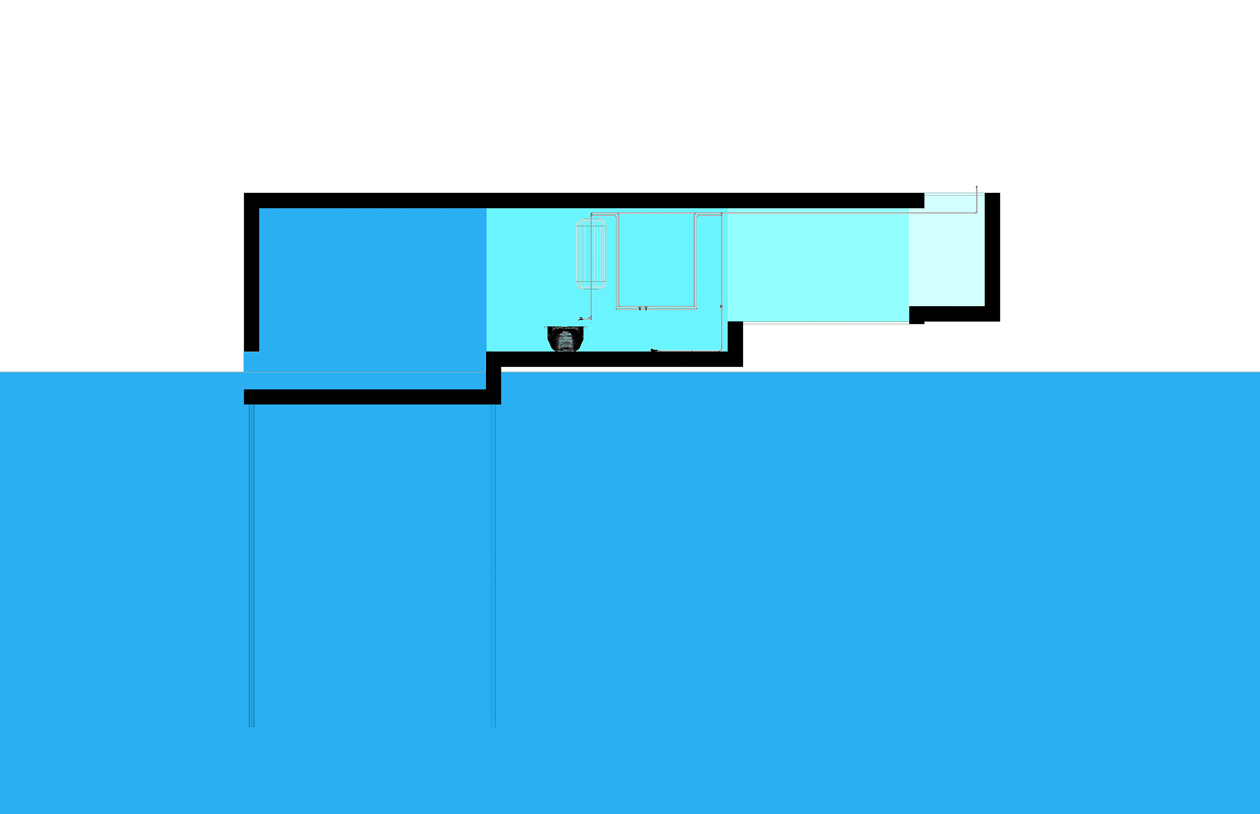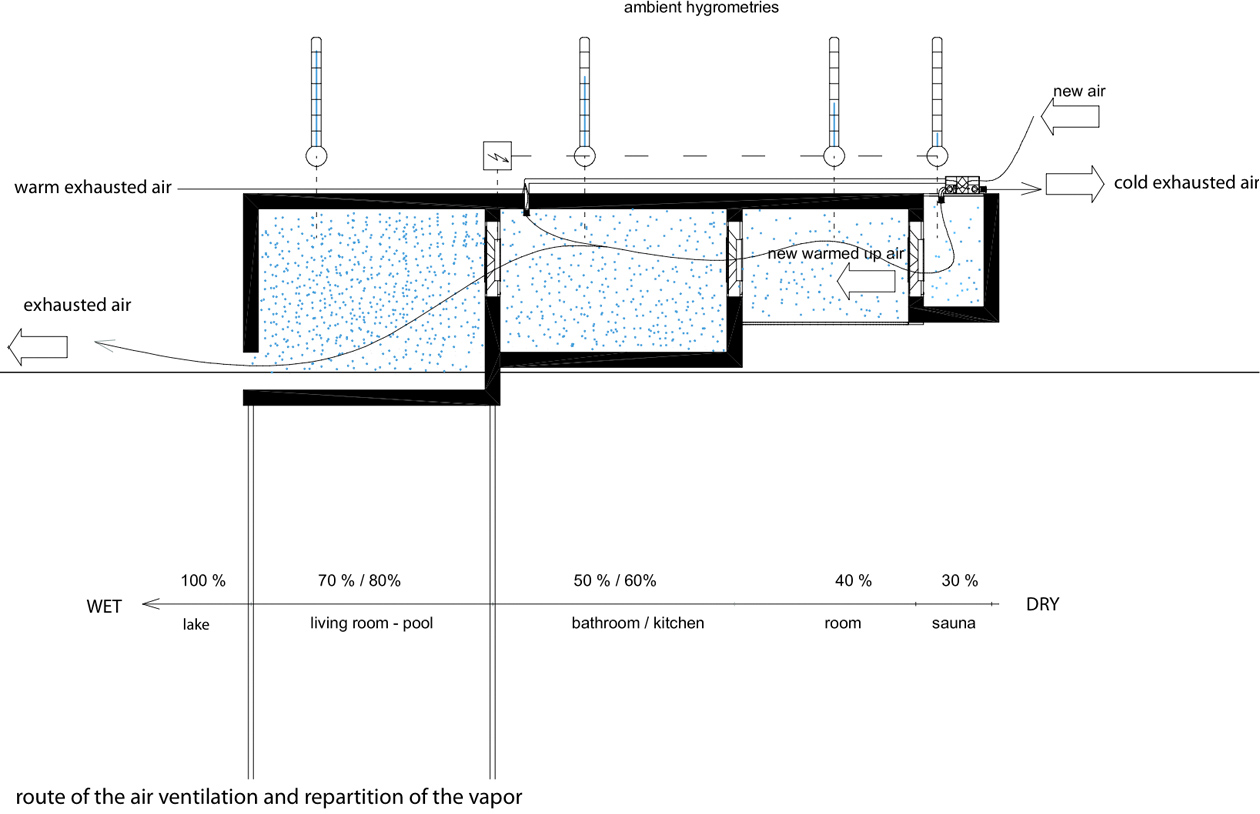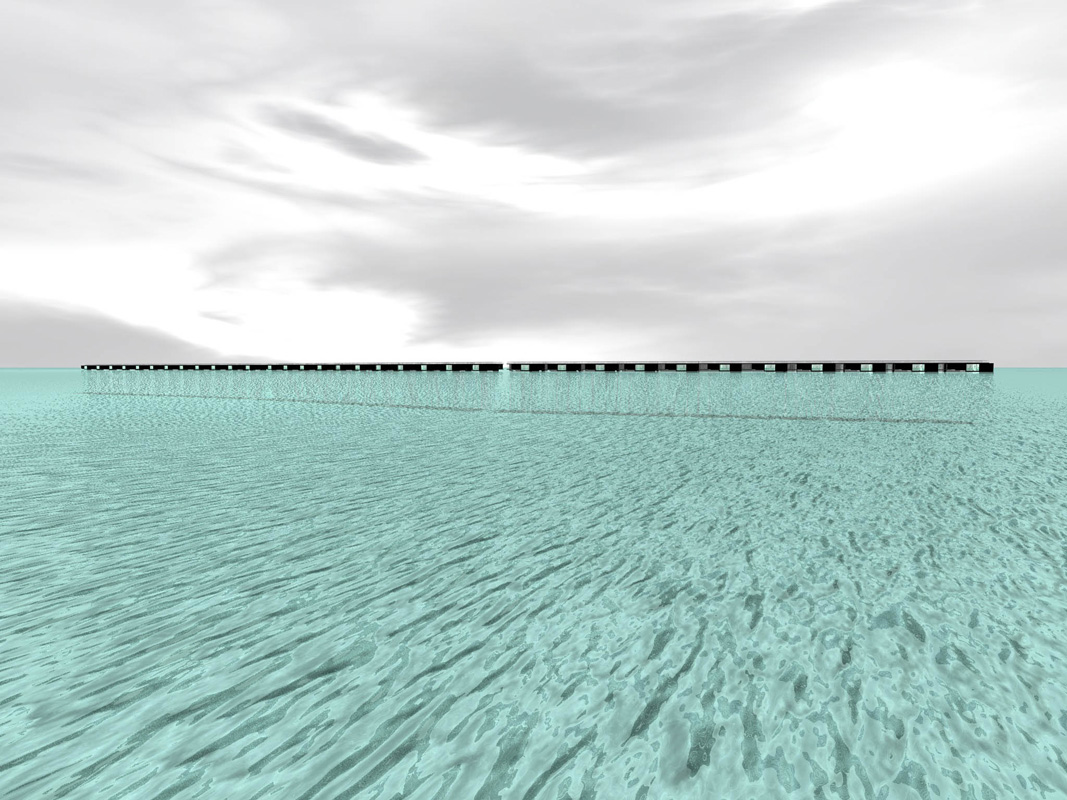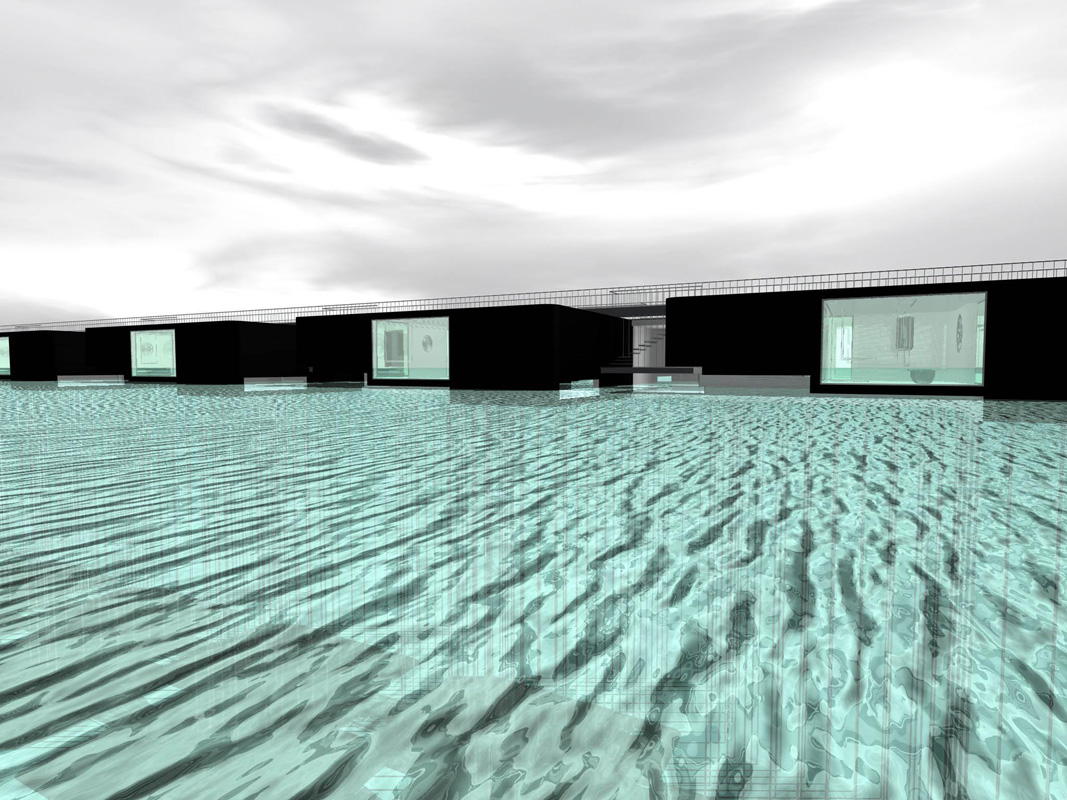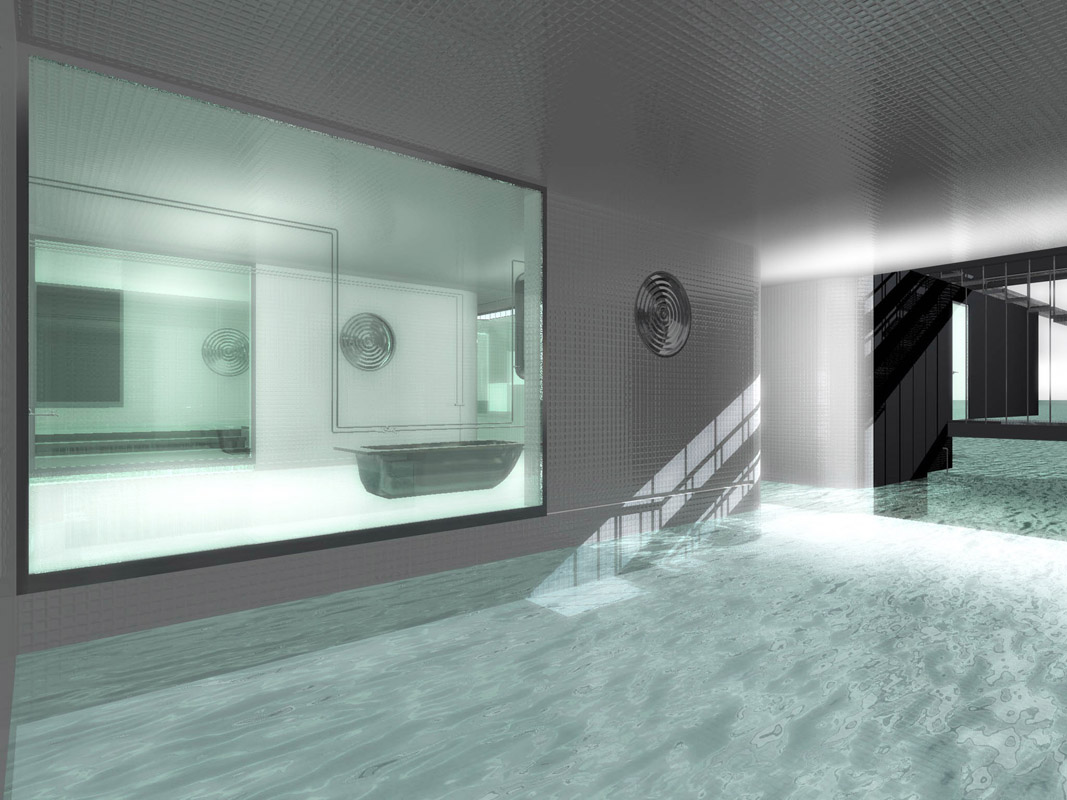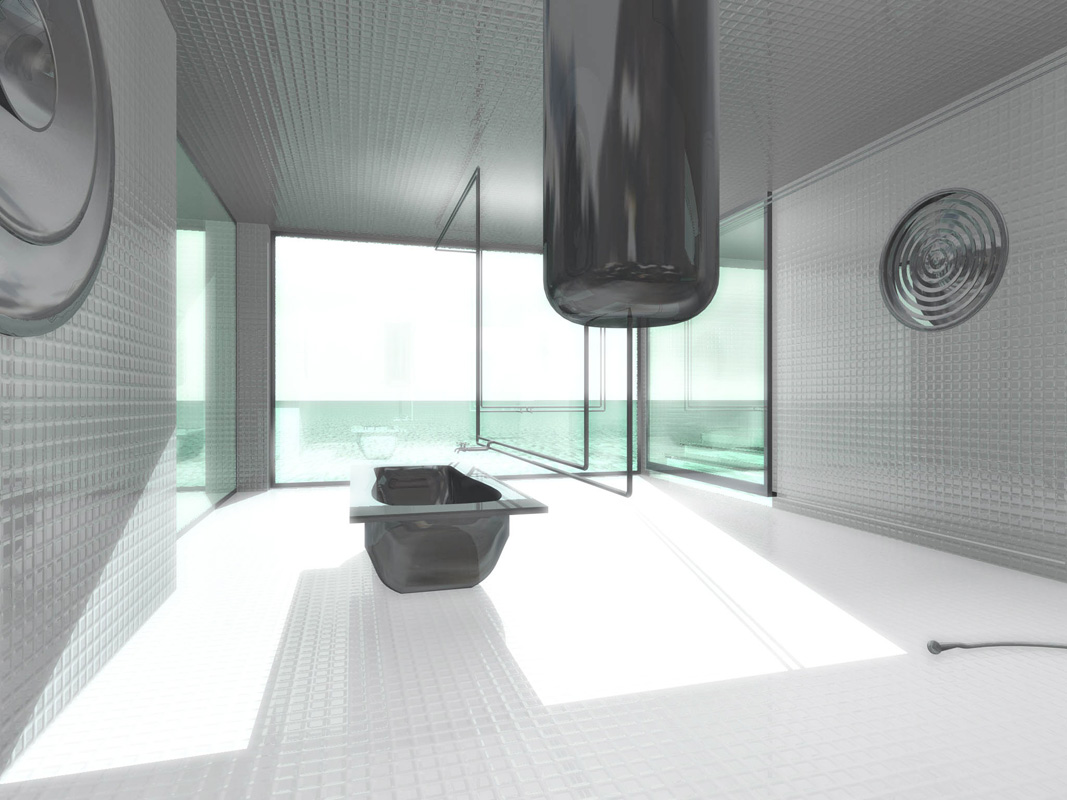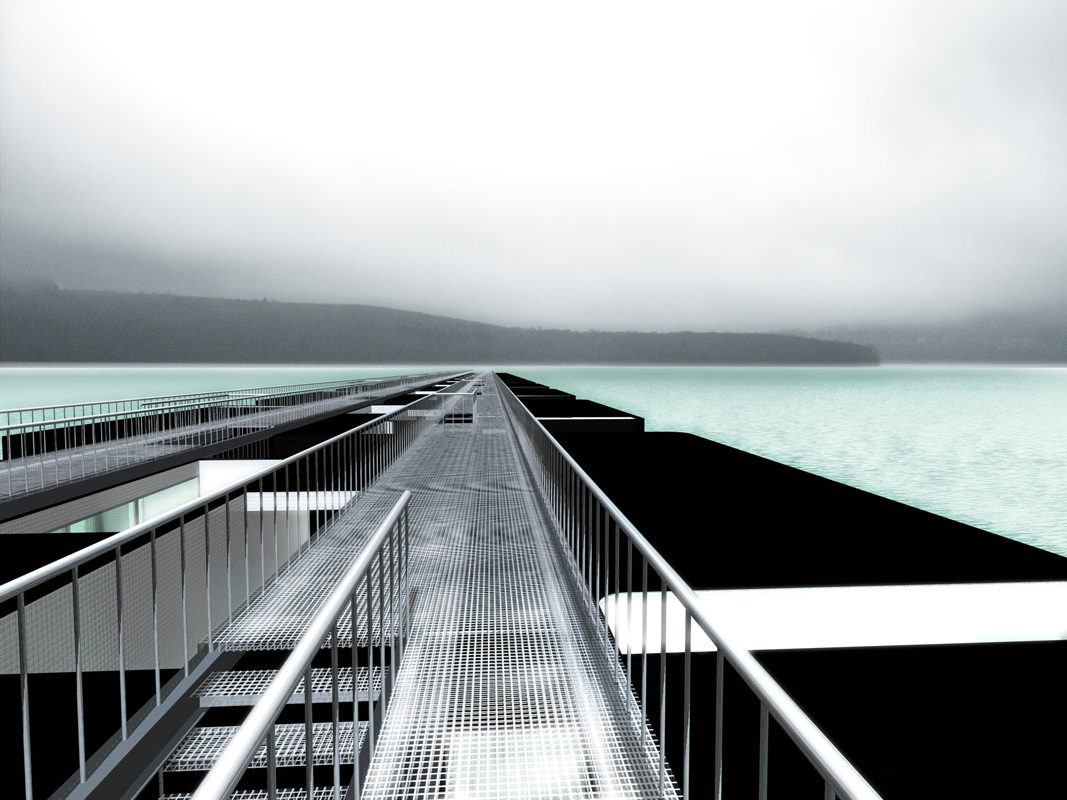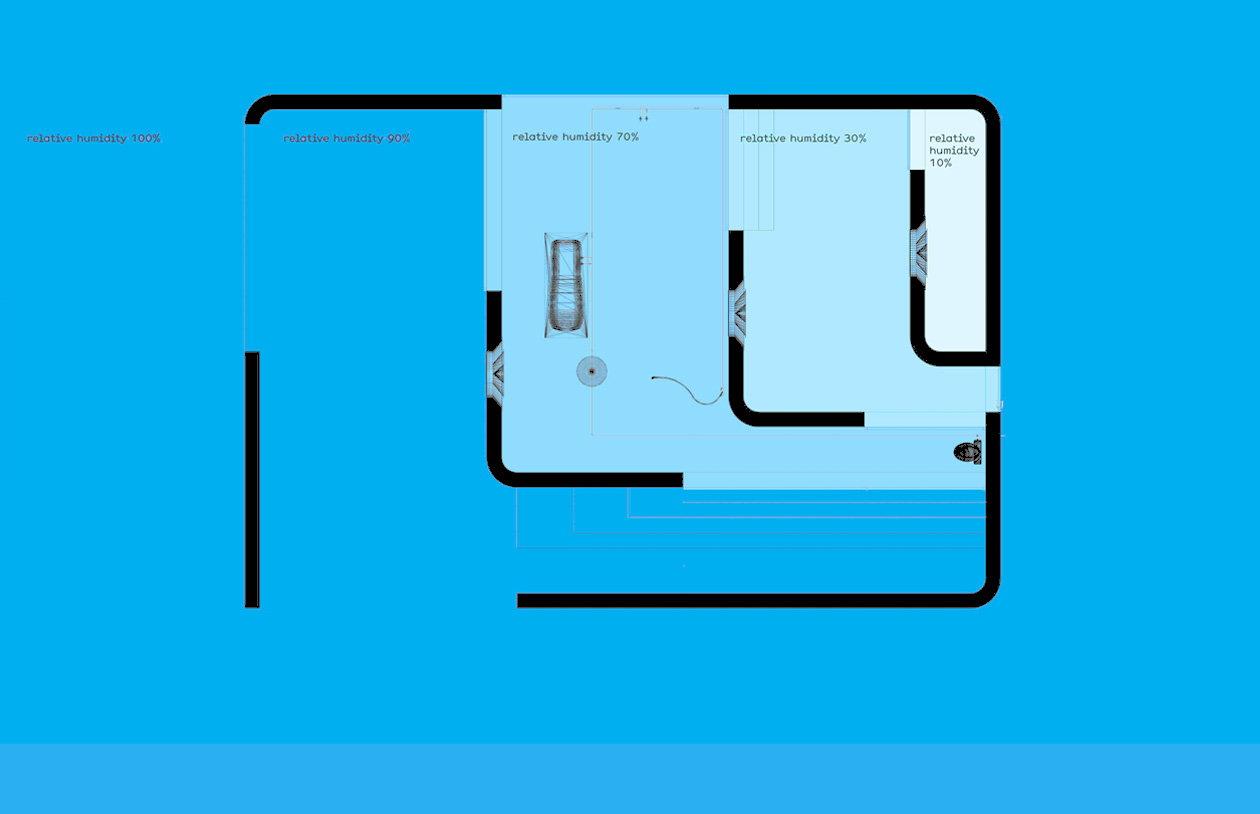
click
images fullscreen
< > 1 2 3 4 5 6 7 8
Mollier houses
Climates for living inOur projects for tourist housing at Vassivière in the Limousin region are the product of an inversion of use and form. The starting point of these projects is the problem of building techniques linked to sustainable development. Rather than adapting these techniques to a preconceived architectural project in accordance with a symbolism or a type of use, here on the contrary, they generate the architectural form itself. The problems of the degree of humidity in the air, its regulation within the home, and the distribution of air in space according to its temperature density, define, by their physical and sensory nature, the organization of the building in plan and section. New typologies of habitat appear, unexpected, not based on modern house planning, with its divisions between day and night, intimate and public, but emerging from the sensual and physiological results of the treatment of building techniques. Climates for living in.
The project for the Mollier houses reveals and characterizes an invisible, yet essential, connection between interior space and humidity. It aims to transform a problem of building physics into an architectural question, to the point that this question becomes the efficient cause of the form. It introduces new sensual and physiological relations between the inhabitant and the space directly into the constraints of the technical equipment of the building. It engages closer ties with the lake landscape of Vassivière in Limousin, physical and chemical ties, as it is situated in the material character of the territory itself, in its humidity. An occupant of an indoor space produces water vapor, not in a constant manner, but according to the primary activity to which each room is dedicated. The presence of water vapor in the air originates naturally from respiration and hot water usage, leading to risks of condensation and damage to the construction. While today, the only solution to excess interior water vapor is the common use of technical ventilation systems, we propose in this project to shape the space in relation to the water vapor, in order to inaugurate a profound and complex relation between the inhabitants, their bodies, and the space according to its physical and chemical characteristics. Consequently, our architecture is designed, and the living spaces are given form, according to the variation of the relative humidity level, from the driest to the most humid, from 20% to 100% relative humidity. By means of the water vapor content, the quality of the architecture takes shape as the real and physical immersion of the inhabitants’ bodies in the humid and variable body of the space. Our project establishes a stratification of the levels of humidity within the space. A sleeping person emits around 40 grams of water vapor per hour (bedroom) while he produces up to 150 grams per hour when active (living room). The use of a bathroom gives off up to 800 grams in 20 minutes and use of a kitchen, 1500 grams per hour. Like a set of Russian nesting dolls, the living areas are designed according to the route of air renewal through the house, from the driest to the most humid, from the freshest to the stalest, from the bedroom to the bathroom. But our project refuses to program the space functionally according to specific activities. It creates spaces that are more or less dry, more or less humid, to be occupied freely, to be appropriated according to the weather and the seasons.
The plan of the house is a spatial representation of the Mollier diagram, creating new programmatic correspondences, in which one space can receive several functions that are assumed to be separated. The driest room, between 0% and 30% RH (relative humidity) could be a drying room or a sauna. The next room, between 30% and 60% RH, could be a bedroom, an office, or a living room. The third room, still more humid, between 60% and 90% RH, could be used as a bathroom, a living room, or a kitchen. The last room, the most humid, between 90% and 100% RH, could be used as a living room or a pool. But here, none of the rooms are specifically determined by a function. They remain freely appropriable according to the level of humidity sought.
team
Jérôme Jacqmin, Alexandra Cammas, Cyrille Berger, Irene D'Agostinopartners
Weinmann Energiesclient
Symiva VassivièreIn the collection of FRAC Centre, Orléans, France since 2007
location, date
Vassivière en Limousin, France, 2005^
