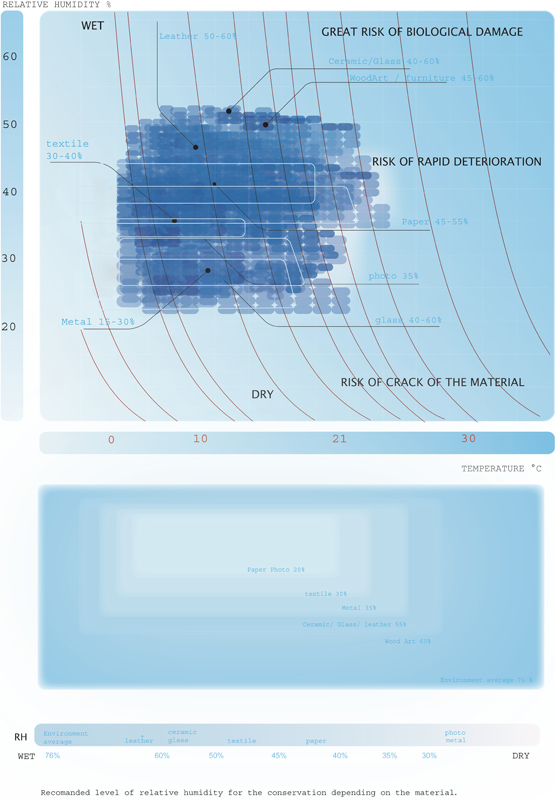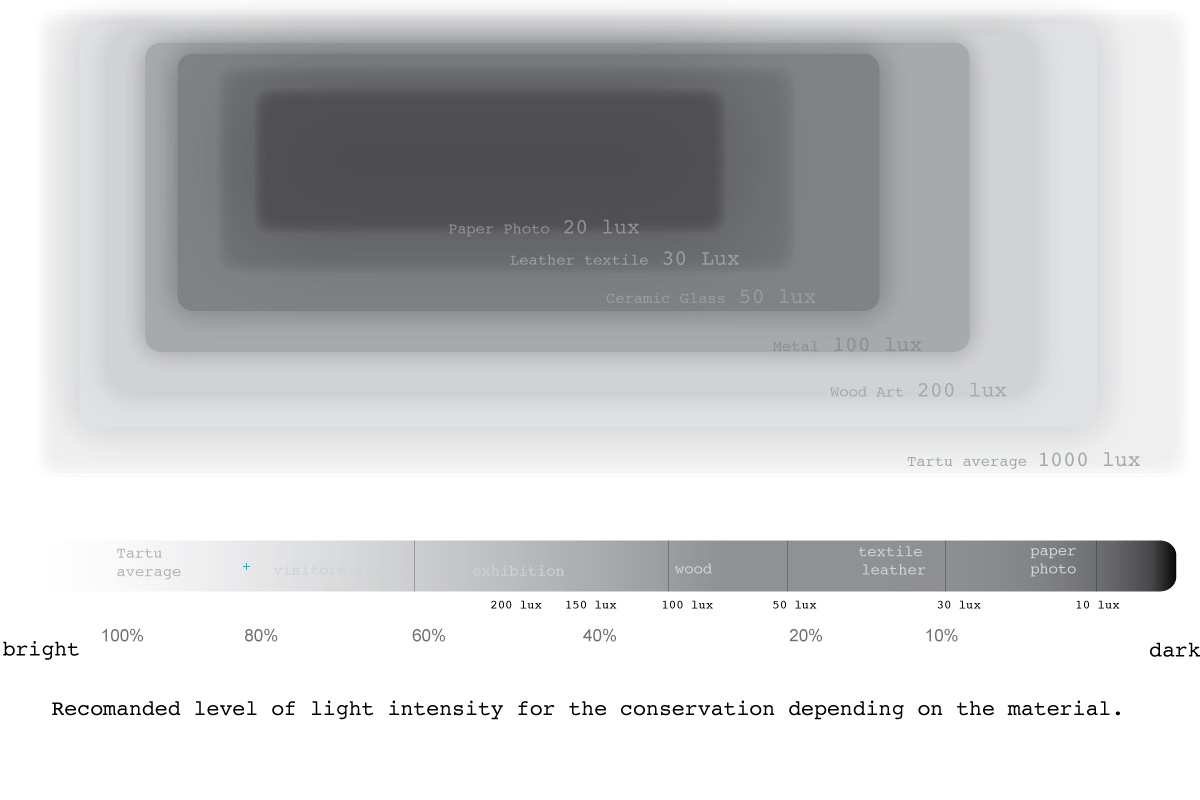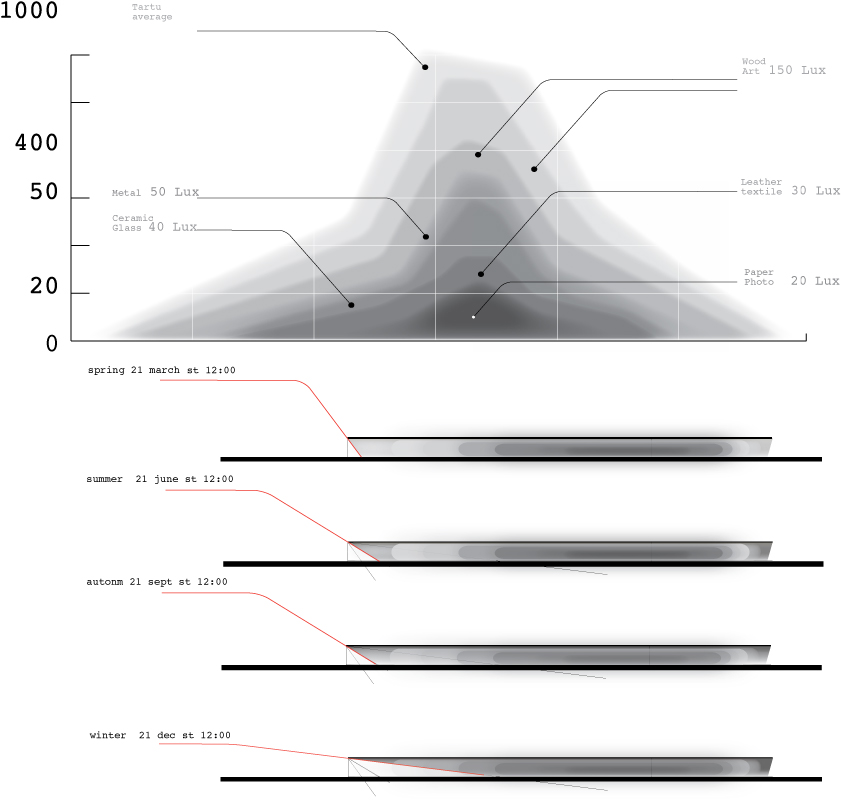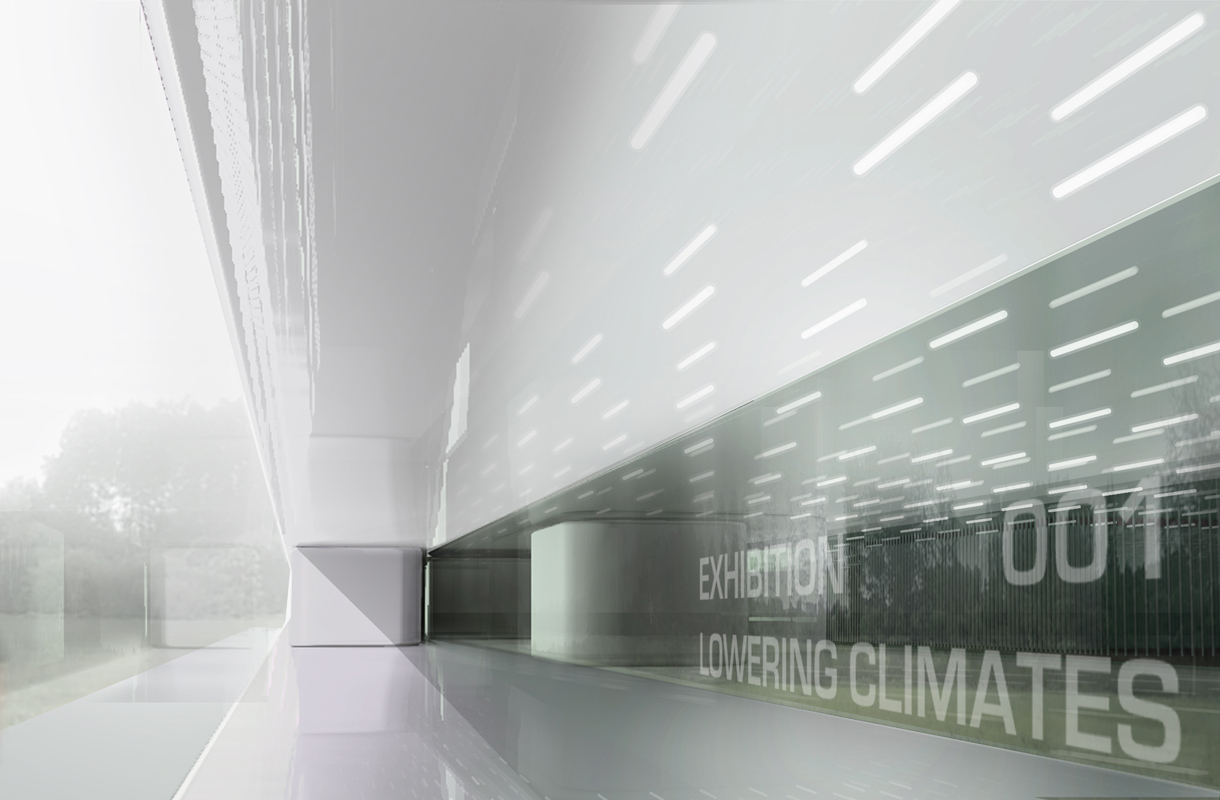
click
images fullscreen
< > 1 2 3 4
Lowering climates
The project for a new museum in Estonia is not the incarnation of a use or of a cultural practice of museum space. Nor is it the symbolic expression or metaphor of a preconceived sign or image. Architecture is here, in reality, nothing more than the gradual lowering of certain ambient climatological values such as the degree of humidity, the quantity of UV rays, or the intensity of light. The objective is to satisfy the museum’s obligation to preserve the materials of the artworks through time by shielding them from certain natural chemical and physical conditions that bring about their deterioration. The works' preservation necessitates, according to their organic or mineral nature, a specifically determined climate. For example, metal must be preserved in a very low-humidity air environment, between 15% and 30%, to prevent rusting by oxidation. Organic materials, on the contrary, need a higher rate of relative humidity for their preservation, up to 60%, in order to prevent their dehydration. But this rate must not surpass 75% so as not to risk leading to mold. Likewise, an acceptable quantity of light corresponds to each material. Light causes the alteration of materials at the molecular level, both by photochemical deterioration, for the shortest wavelengths such as ultraviolet, as well as by heating the material, for longer wavelengths approaching infrared radiation. For this reason, paper must be preserved at an approximate maximum intensity of 20 lux while wood or metal withstands stronger luminosities.
It follows that the museum is organized as a reduction of the natural climate, progressing rigorously and rhythmically from the exterior toward the interior, from the most humid to the driest, from the brightest to the darkest, from the strongest in ultraviolet to the weakest. This reduction presents itself as a succession of selective filters, progressively eliminating the chemical and physical variables that cause the deterioration of materials according to their precise physiochemical properties. The plan of the museum is organized as a concentric series of enveloping glass layers, traversed one after another as one passes from the more corrosive ambient natural milieu to a milieu that is more and more diminished and chemically neutral. From the exterior to the heart of the museum, five successive climates with progressively different humidity levels follow one after the other. It is foremost the degree of air humidity that is gradually reduced from layer to layer, passing from 76%, to 60%, then 55%, next 35% then 30%, and finally 20%. Simultaneously, the natural light intensity decreases as the visitor penetrates into the museum, descending progressively from 5000 lux to 10 lux in the innermost part of the museum. The various rooms are located in one or another of these climates according to the chemical requirements for the artworks’ preservation.
The character of the architecture materializes from this route through the invisible. Visitors’ spatial practice is generated by this formal composition principle of the museum in its necessity for preservation. The museum visit is arranged according to this progression, as a gradual immersion in the chemical and physical parameters of the artworks’ preservation. The exhibit rooms form a continuum, unfurling between the storage spaces, through which one may freely circulate, migrating through the climates. The visitor is offered a cultural experience but also a sensory one. The works are no longer grasped by sight alone but through the physiology of space and the body as well. Through a descent into obscurity, through the perception of drier and drier air. A new manner of visiting a museum is invented here, in the very physical phenomenon of preservation, in the physiological perception of a climate that approaches an effacement of time, where chemical degeneration disappears little by little, and in which the visitor begins to sense an architectural form of permanence.
team
Cyrille Berger, Mustapha Majid, Marc Eychenneclient
National Museum, Estonialocation, date
Tartu, Estonia, 2005^


