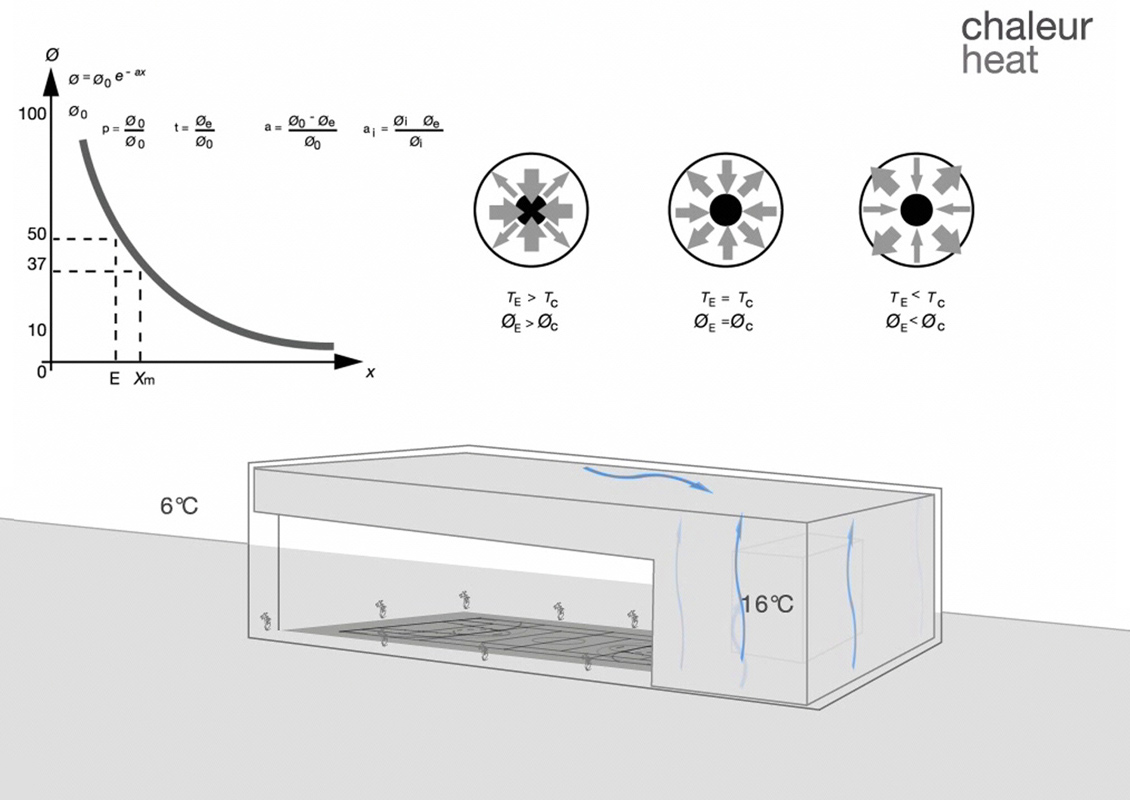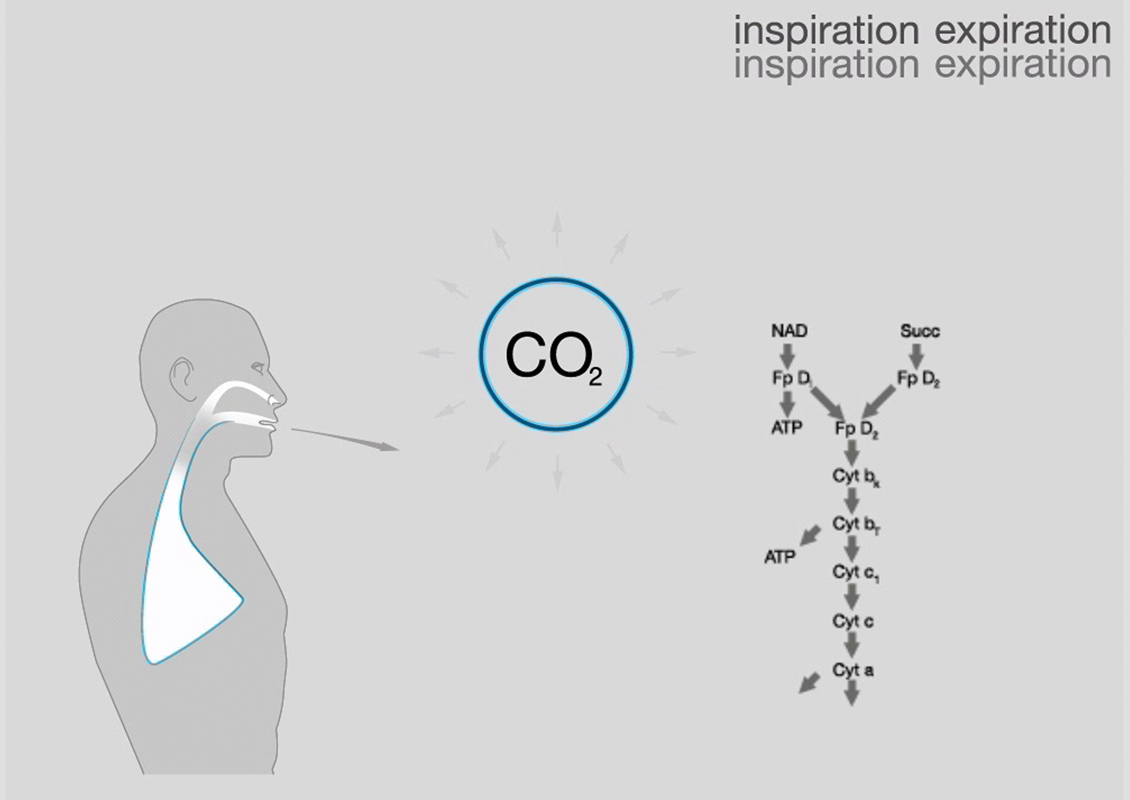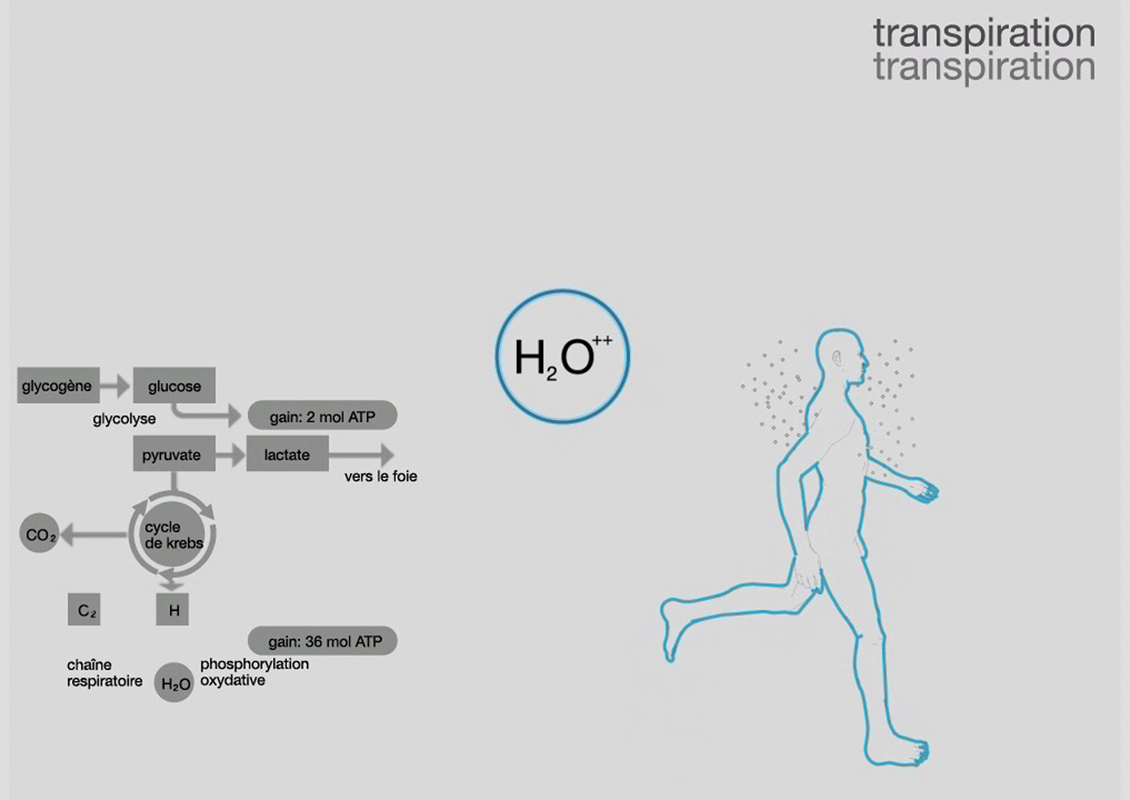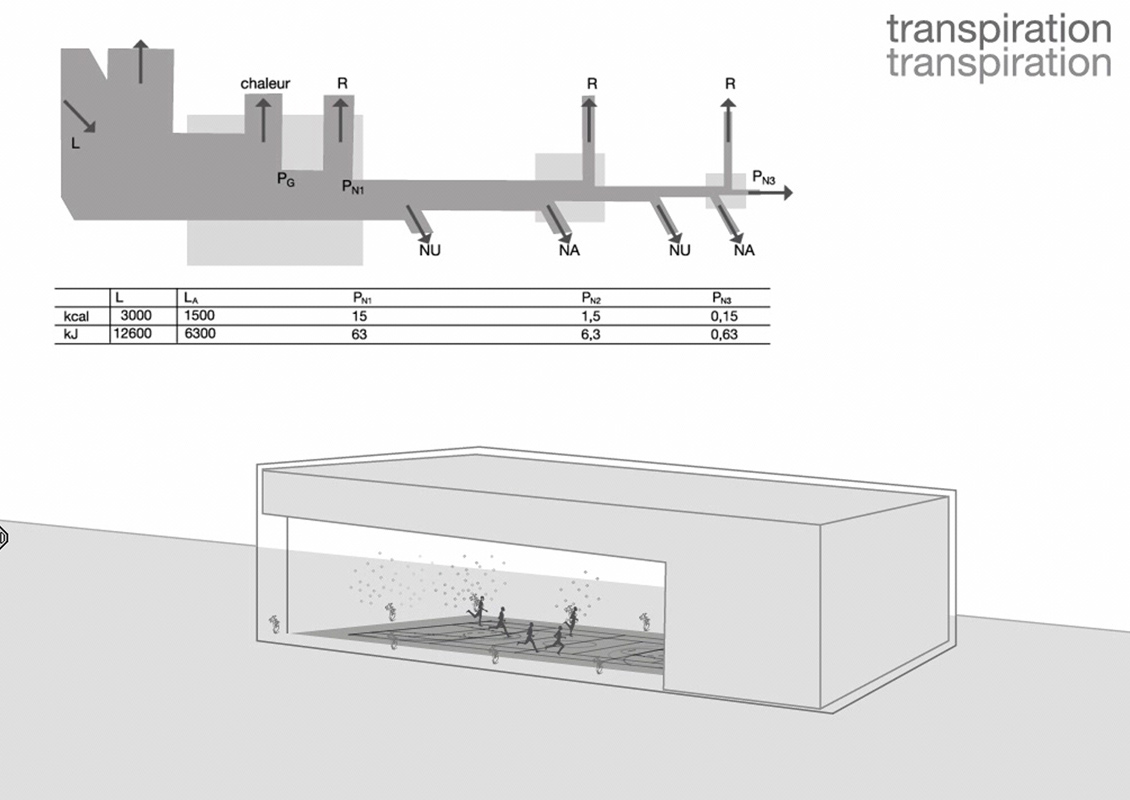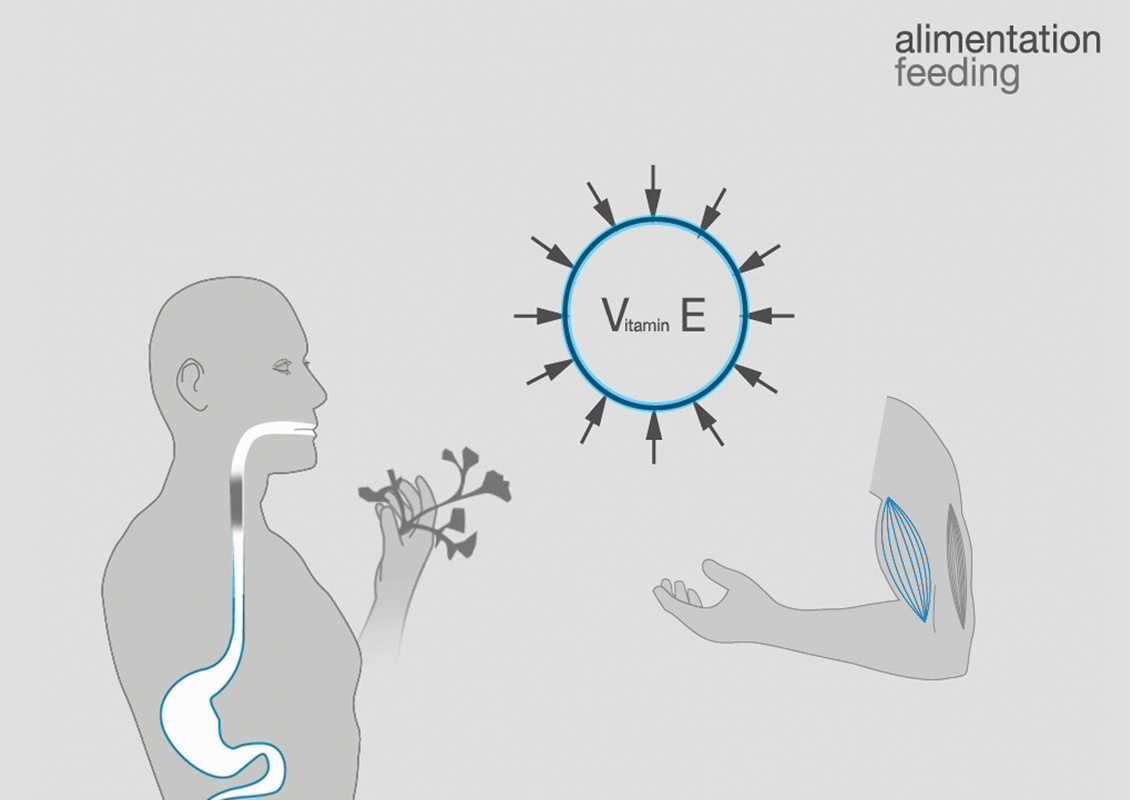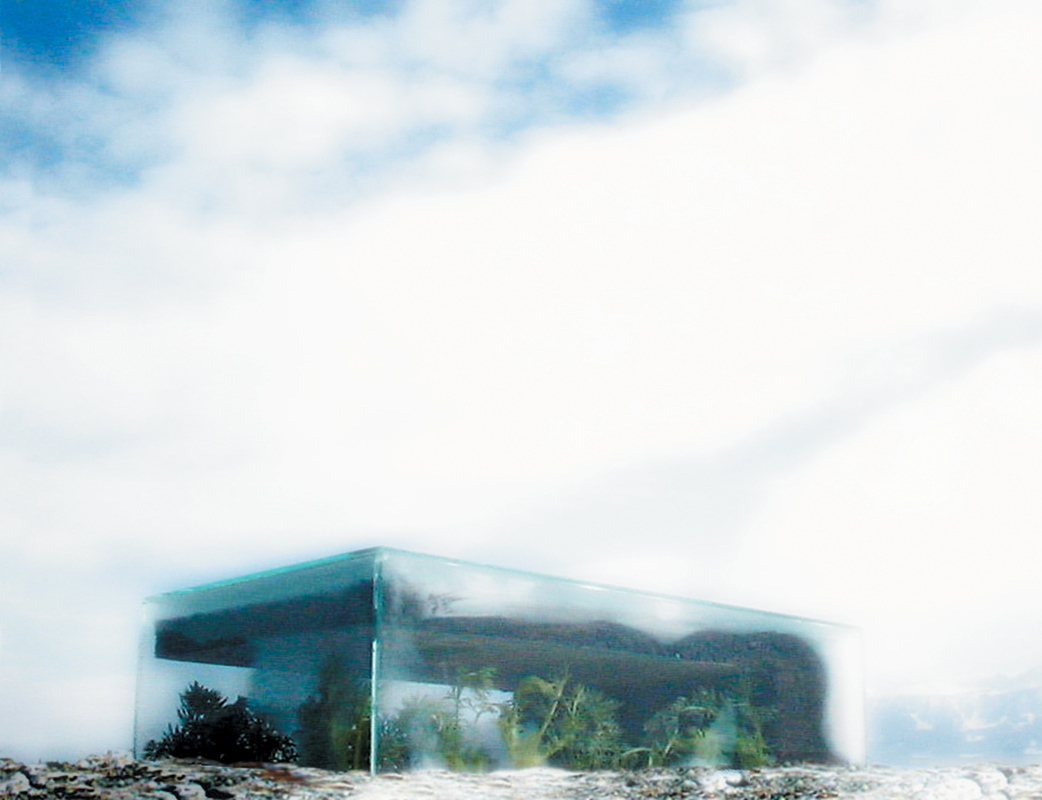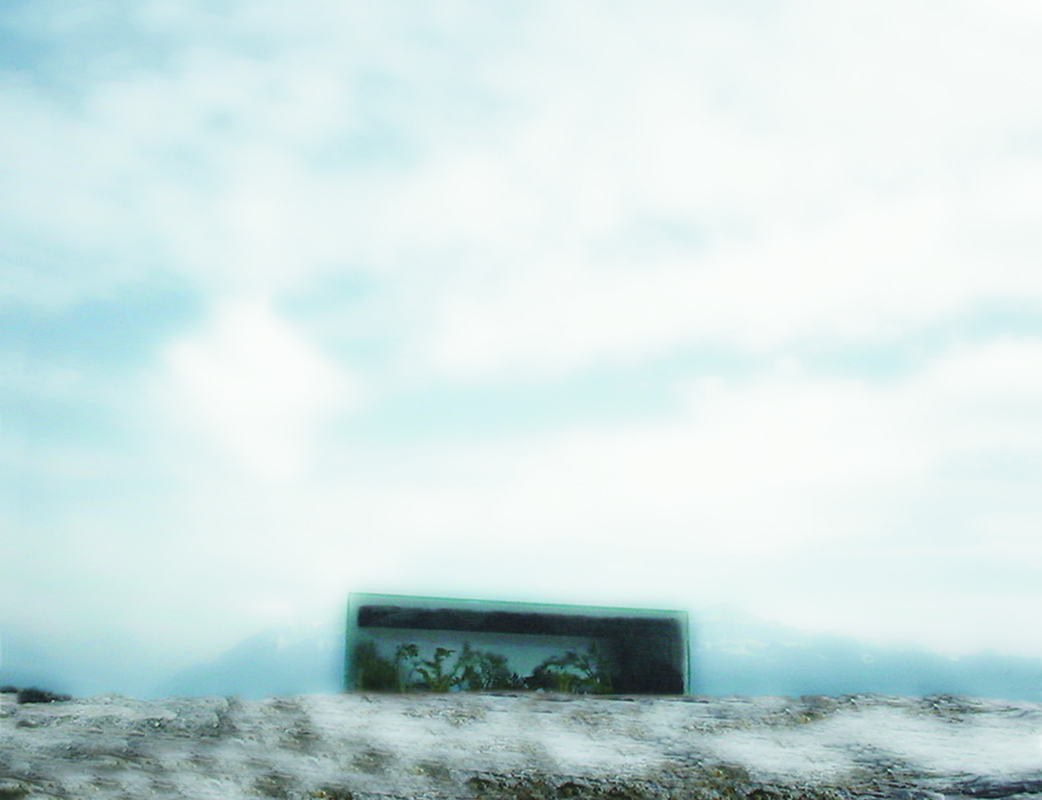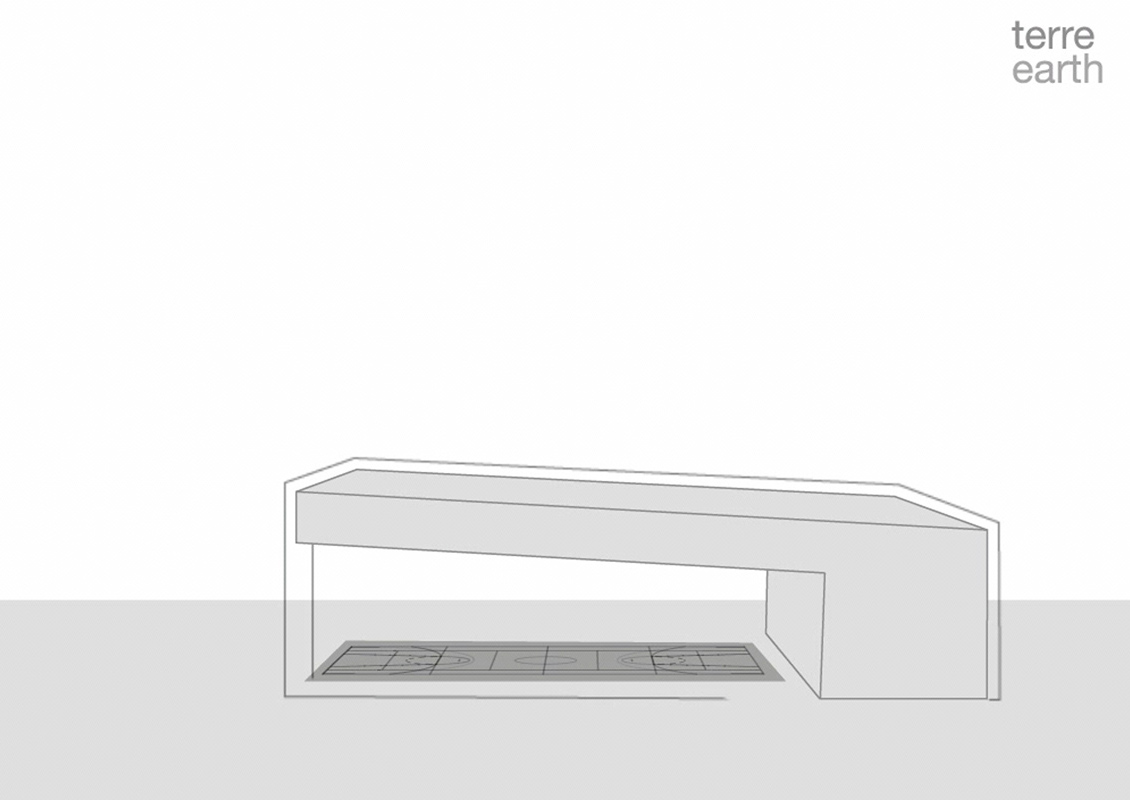
click
images fullscreen
< > 1 2 3 4 5 6 7 8
Omnisports hall
A physiological architectureThis architecture is a chemical and biological reformulation of environmental space, accomplished via transpiration and photosynthesis, combustion and respiration, in which man assumes his place physiologically. Heat is generated by a convection solar heating system that uses the earth from the excavations for its ability to accumulate heat and inertia. This heat is then pulsed into the room by controlled air renewal. The heat and the oxygen are absorbed by the players, who in turn provide the carbon dioxide and water vapor lost by the body as it transforms the chemical energy of the simple substances assimilated during digestion into kinetic energy. The resultant vitiated air migrates to the side windows, where it condenses. The plants between the panes absorb carbon dioxide from the air, the condensation produced by transpiration from the players, and their mineral salts. This chlorophyll photosynthesis serves to transform solar energy into nutrients and to produce the oxygen required by the players to burn the foods they need in order to release energy.
Earth
The earth excavated for the foundations is compacted to form a convection solar heating system. The earth and sand constitute an insulating mass. The pebbles and other debris constitute the heat store at the center of the mass.
Heat
The sunlight passing through the glass enclosure is converted into heat on encountering the dark surface of the compacted earth. This heat raises the temperature of the contiguous air, which becomes lighter and rises. The hot air is then stored in the pebbles at the core of the earthen mass.
Inspiration
The air, heated to 14°, is pulsed into the sports room. To convert food into energy for the production of muscular effort, players take in the air by respiration and consume 6% of its oxygen, which they need in order to burn food during digestion and convert it into mechanical work during muscle contraction.
Expiration
The consumption of this oxygen in the mitochondria, within the cells, produces CO2, which is then expelled from the body during expiration. The air vitiated in this manner migrates through the room to the interior of the double skin of glass making up the facade, the thickness of which is composed of plants.
Transpiration
During exertion, the temperature of the body increases substantially. This excess heat is removed by evaporation as transpiration occurs. The water lost during prolonged exercise can be as much as three liters per hour. This water vapor is carried in the vitiated air into the facade, where it condenses.
Condensation
The vitiated air, laden with the moisture released by the transpiration of the players during exertion, condenses on contact with the cooler outer windows. The water trickles along the glass to reach the thickness of earth constituting the “floor” of the double skin. Growing in this soil are plants that absorb the water as an element necessary for photosynthesis and growth.
Photosynthesis
On reaching the facade, the vitiated air breathed out by the players is breathed in by the plants during photosynthesis. To transform the light energy into the chemical energy needed to produce carbon compounds, the plants remove CO2 from the air and replenish it with the oxygen needed by the players to burn food during muscular exertion.
Feeding
The plants inside the double skin of the facade are selected on the basis of their ability to produce the vitamins and mineral salts needed by the players during exertion. For instance, parsley and leeks are planted since they are high in the fat- soluble vitamin tocopherol (vitamin E), which has the salient property of preventing muscle regression. Similarly, asparagus, which contains the water-soluble vitamin thiamine (B1), increases muscle tone and prevents cramps.
team
As Décosterd & Rahm, associés: Xenia Riva, Janka Pasquier, Jérôme Jacqminclient
Competiton for Omnisport Hall, City of Neuchâtel, Switzerland, June 1998In the collection of the Musée d'Art Moderne, Centre de création industrielle, Centre Pompidou, Paris, since 2002
location, date
Neuchâtel, Switzerland, 1998^
