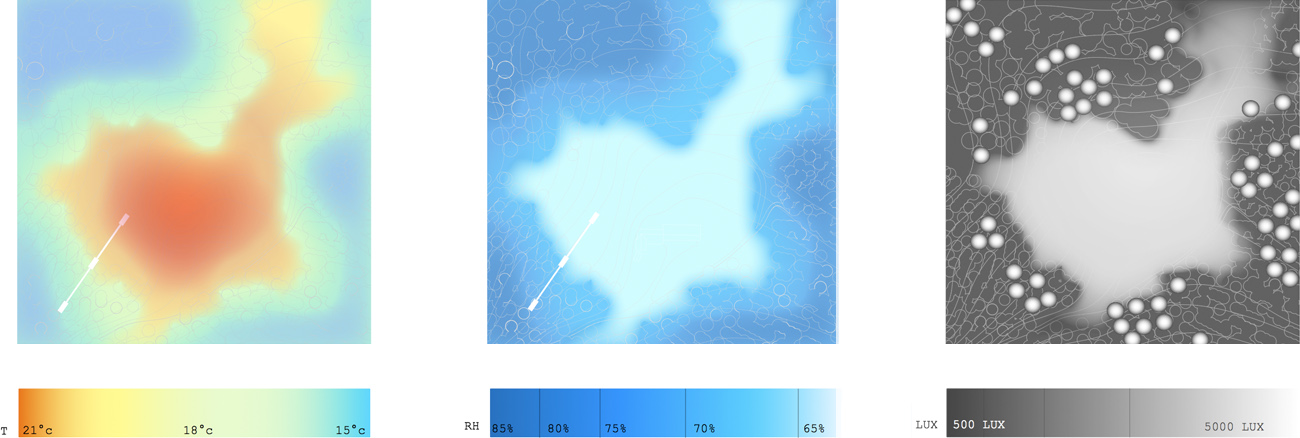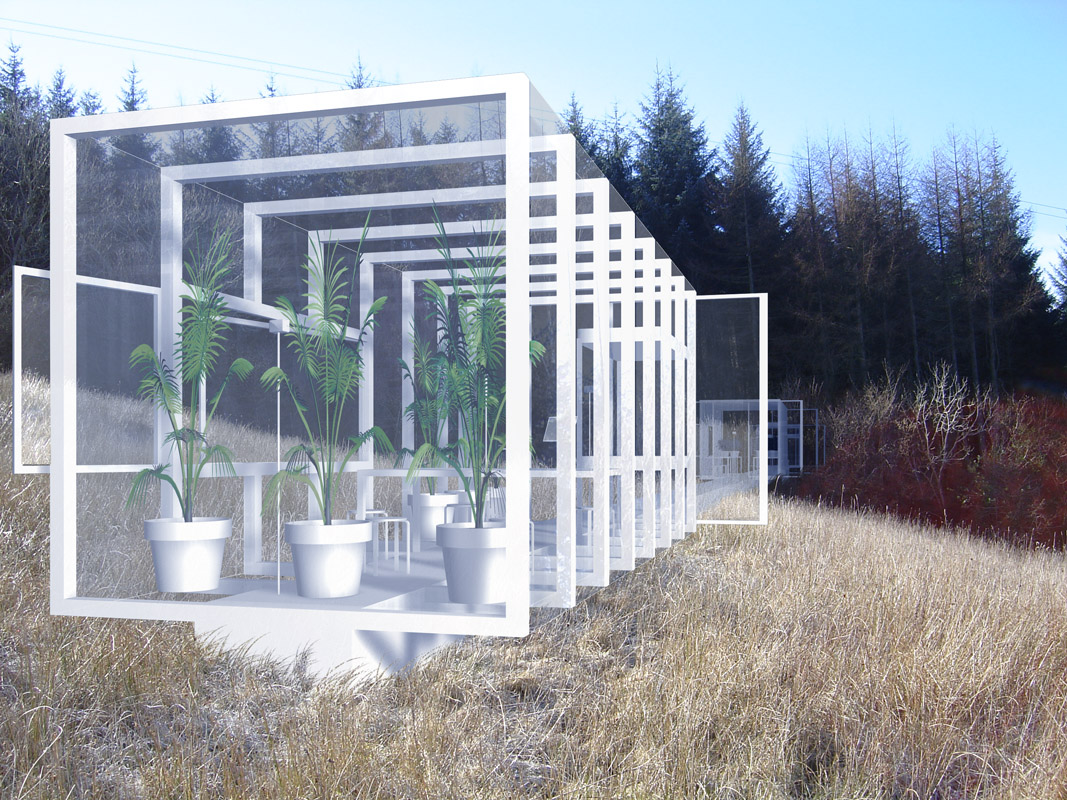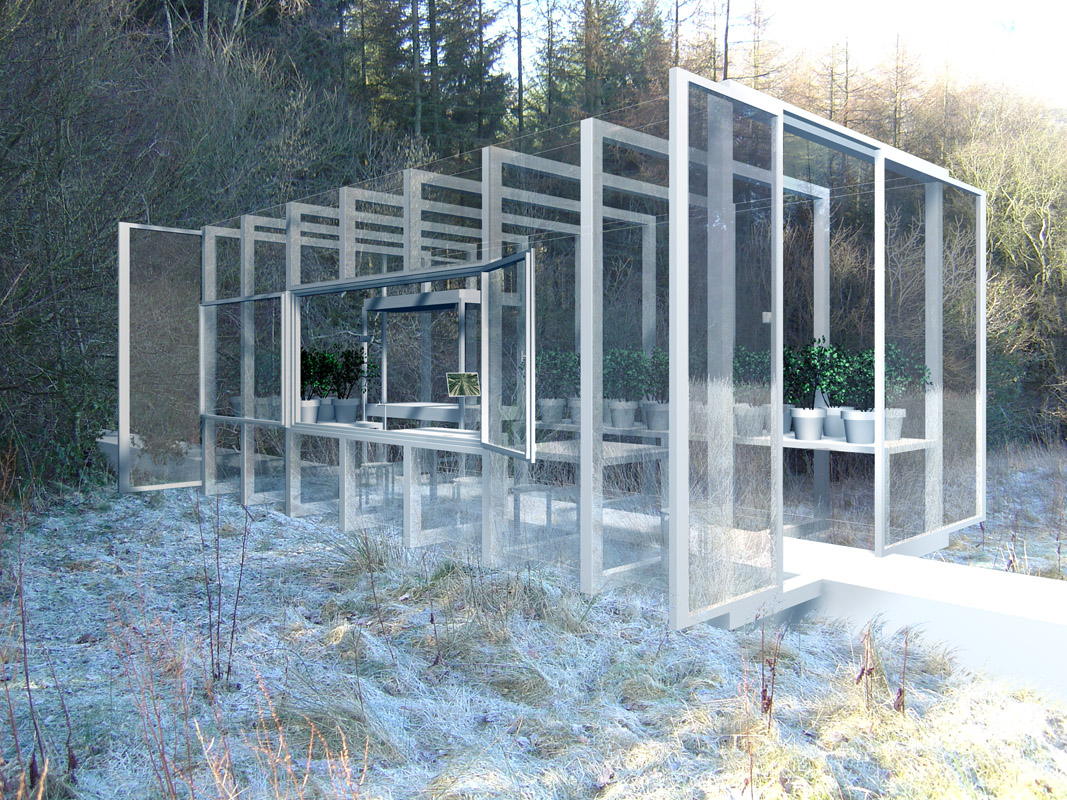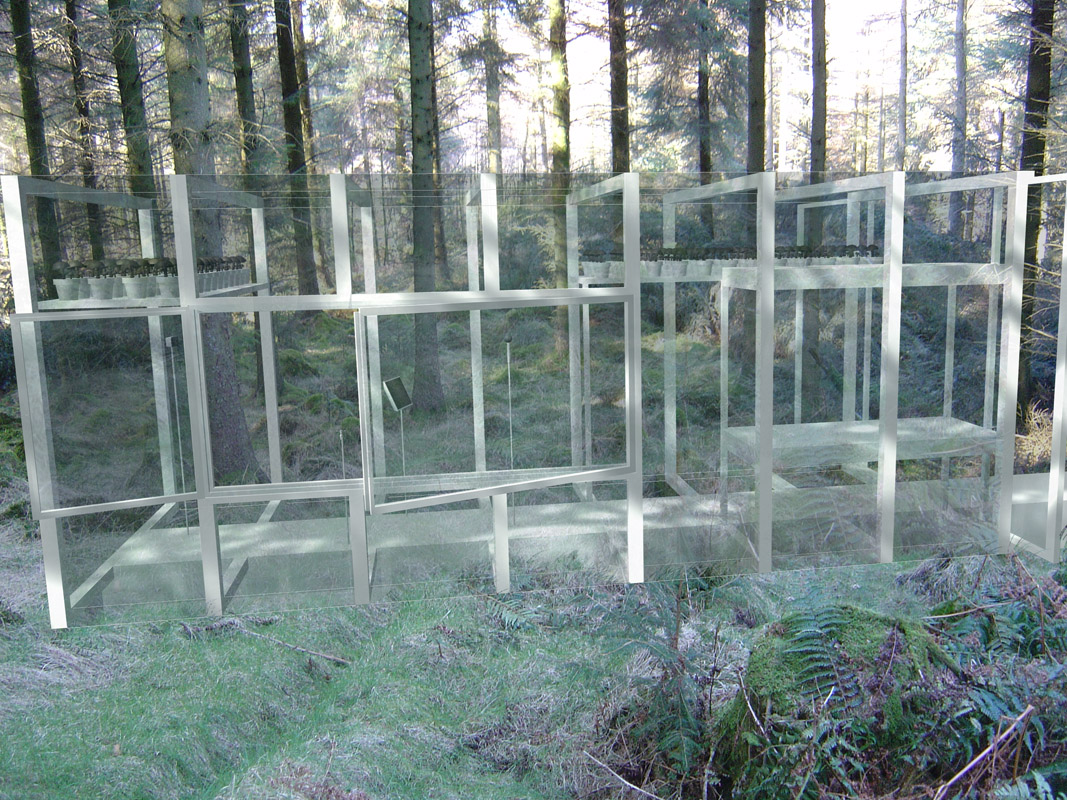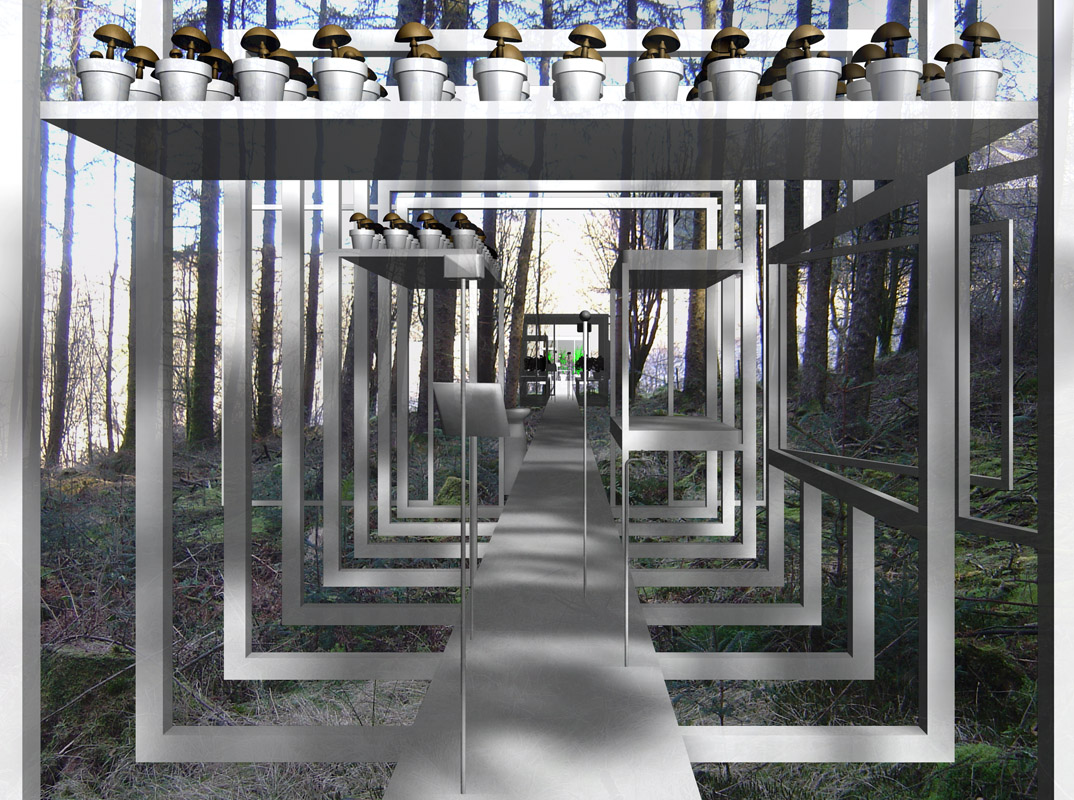
click
images fullscreen
< > 1 2 3 4 5 6 7
House dilation
The proposal is to dilate a house on the site, to disperse its rooms and its layout over the whole of the site, selecting particular places for their particular climates. The house then, is no longer a compact and closed object; it bursts, disseminating its layout and its spaces in different locations over the site, multiplying the views, the situations, the sites, the atmospheres and the climates.
It is told that the French writer George Perec considered the idea to have his living room in the Latin Quarter, his study close to the Champs-Élysées, his bedroom in Montmartre and his bathroom on the Île de la Cité. The idea is that that an apartment can be disseminated throughout the city of Paris, finding the rooms in various places, according to hours of the day, to the environment of the district, to the desires of the moment and the season. The thresholds between two rooms, normally a doorway of a few centimeters thick, dilates then over hundreds of meters. The apartment does not measure any more 50 square meters, but one or two square kilometers. And the inhabitant lives in this dilated space on a city scale, on a landscape scale. These are often the same reasons which determine our choice of the side of the street; sitting at a table outside a café according to the hour of the day. During the winter in Paris, we will choose the café located on the Western side of the street in the morning and in the afternoon the one on the East side, in order to benefit fully from the sun.
The various functions which constitute the whole of an architectural layout are usually grouped together in the same building, "under the same roof". In a house, the parts which make the layout of a dwelling are gathered together in a single block. Sleeping rooms, kitchen, bathroom, living room, are pieces of space, aspects of various functions, and the purpose of the house is to agglomerate them, assemble them, to compress them with each other, between four walls until they form a whole - more or less compact, higher or lower, according to a selected design. The whole will have a center and sides, to the North, the South, the East or the West and the functions will follow these sides. For example, the bedroom is preferably located at the north of the house, because we don’t need much light there. The living room is preferred to be at the southern side, towards the afternoon sun. But it is also the view which may determine the location of the functions: the living room will look out towards the view; the sleeping room could be overlooking the yard. The house adapts its plan according to external qualities of the site. It treats the functions on a hierarchical basis and composes a form orientated around one side at least, on all four sides if it’s possible.
Our project for Grizedale works on the whole of the site. It dilates the functions through various places, various climates and various qualities of light, temperature and moisture, chosen according to the moments of the day or the seasons. In this situation, architecture removes its outer skin or jacket and it is the environment which then takes on this role, becoming this last skin, filtering the light, containing or repelling moisture, heating or cooling, according to the place and the moment of the day. Three sites are selected: in the meadow, at the boundary of field and forest and in the forest itself. Each site is determined by its specific climatic qualities: the light, temperature and humidity created by the trees. According to the hour of the day and the time of season, the interior quality of the rooms will vary. Activity in each dilation, will relate to the particular and required climate: the heat of the night forest, the warmth of the field in the winter during the day, the freshness of the forest edge in the spring.
team
Jerome Jacqmin, Mustapha Majidclient
Grizedale Arts, Adam Sutherland, directorlocation, date
Ambleside Cumbria, England, 2006^

