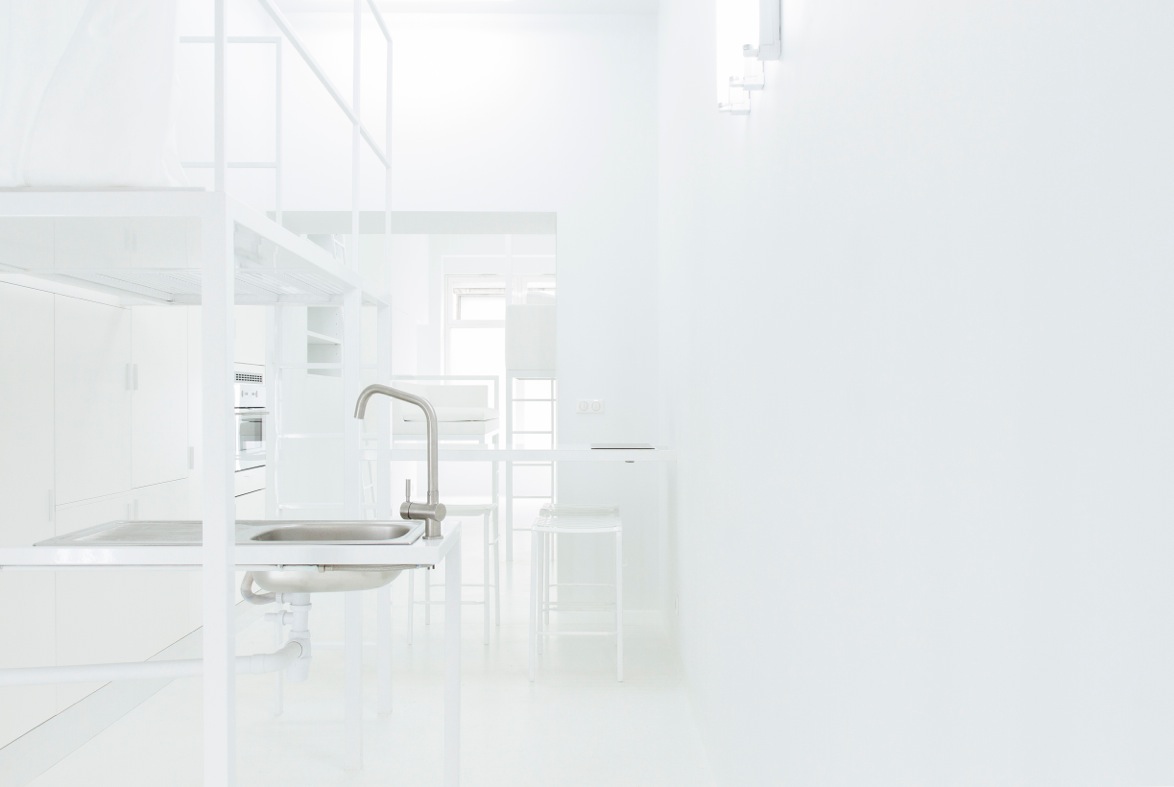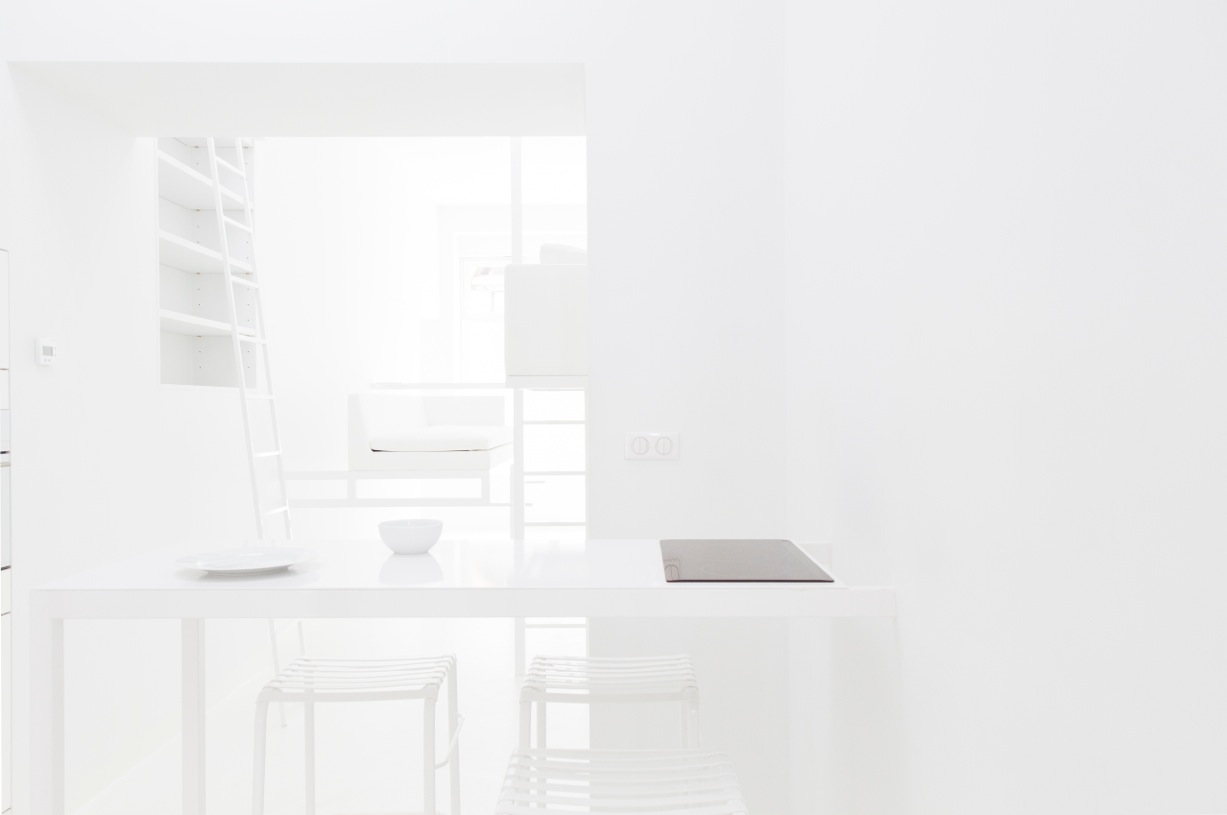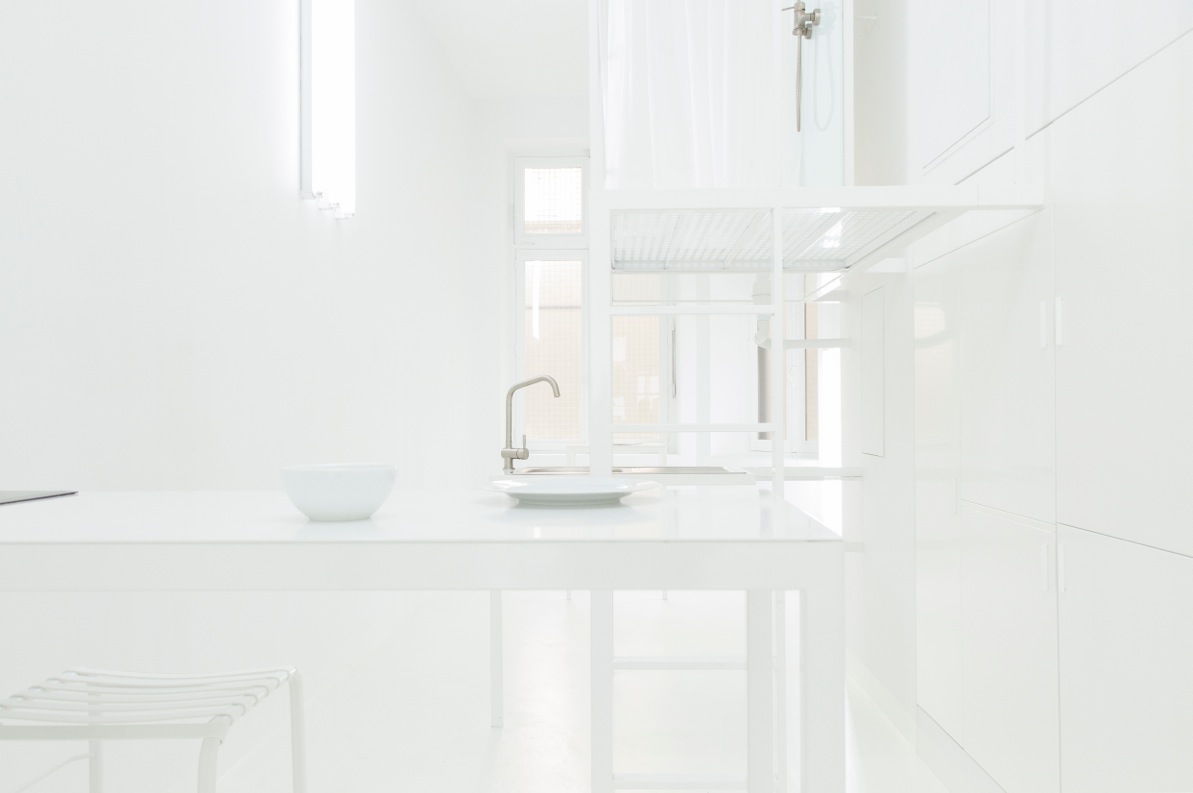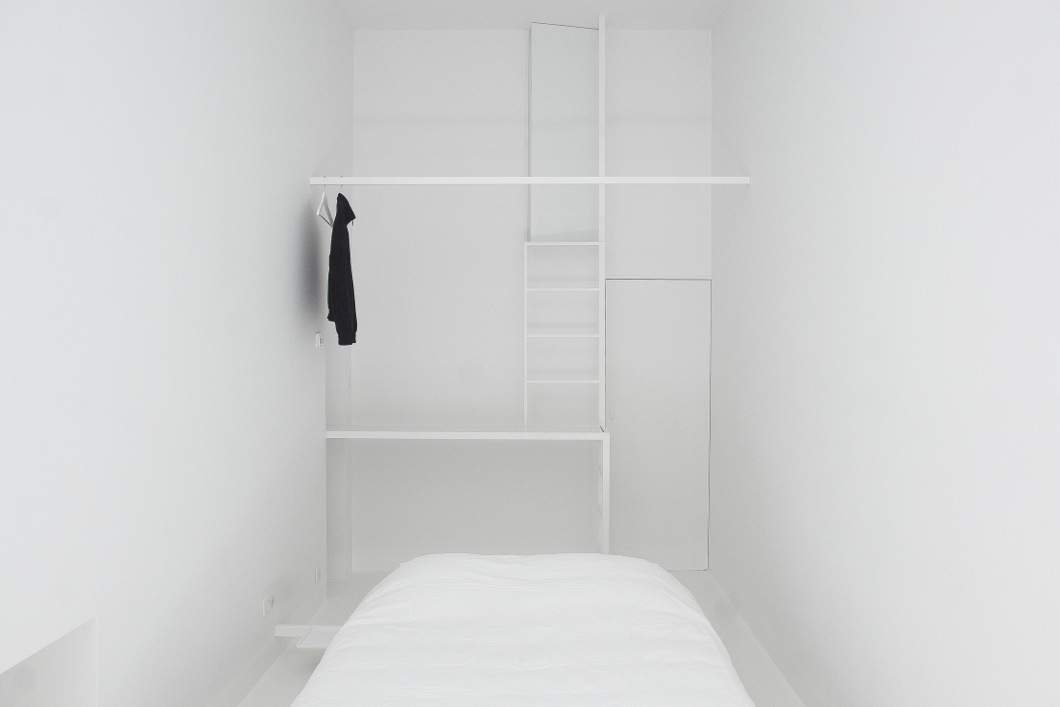
click
images fullscreen
< > 1 2 3 4 5 6
Evaporated Rooms
An Apartment for a Young DoctorFor this apartment in Lyon, we used the most recent recommendations for domestic internal temperatures to reduce environmental energy consumption in the built environment. This approach caused us to shift from working in plan to composing in section based on atmospheric gradations.
The new recommendations advocate reduced temperatures in spaces such as the corridor (16° Celsius), kitchen (18° Celsius) and bedroom (16° Celsius), where we are engaged in movement and activities that generate heat and where we are conventionally dressed. Areas where we are not in movement or where we are not conventionally dressed such as the living room (20° Celsius) or bathroom (22° Celsius) will instead be heated to a greater extent.
If we were working in plan to achieve these objectives of reducing energy, we would need to physically separate the different rooms, each with its own function, by using walls and closed doors to prevent er from rooms at different temperatures to mix and become homogenized in a manner similar to the way in which hot and cold water become mixed. Therefore, to strictly follow these contemporary recommendations would be to abandon the free plan and spatial continuity acquired during modernity and return to the plans that were drawn in the 19th century, where each room was separated from the others by walls and doors.
We can avoid this regression by working in section on the intrinsic physical behavior of er when it is elevated and hot or when it is cold and closer to the ground. We can start composing rooms and spaces, or rather begin dividing programs in space, without the use of walls, which delineate the contours of the parts. We can compose using only the spatial distribution of temperatures and luminosities in the er to divide program. The goal is no longer to design the plan but rather to design an atmosphere, with its various weather gradations through which one moves to find a certain temperature or a certain light.
We propose not to draw rooms and spaces, but instead to situate the furniture and the furniture's usages at particular heights, temperatures and light intensities. This methodology would make an atmosphere a bit like a natural landscape, where one might take refuge under a tree when it rains or where one might sit in the shade of a rock when it gets too hot. Thus, the cher where you sit alone is the highest point in the upper warmer er, just like the shower where you are naked. The sofa, on the other hand, where one is more social and interactive, will be somewhat lower, as its temperature will rise due to the multiplication of warmth that occurs when several individuals are sitting on it. The kitchen floor would be placed lower still, reducing its temperature, while the bed would be found in the coldest part of the house, on ground.
team
Renaud Pinet, Mathieu Bujnowskyj, Marina Huguet i Blasiclient
Louis Malachanelocation, date
Perrache, Lyon, France, 2011^




