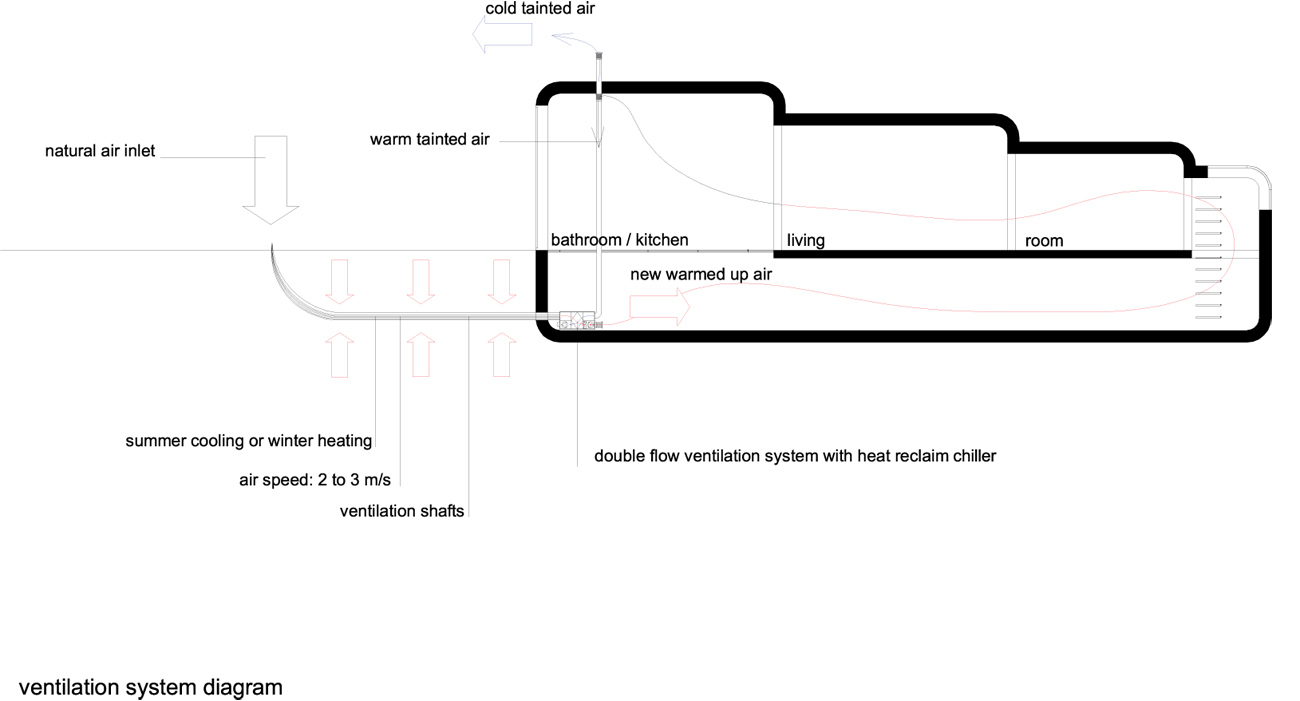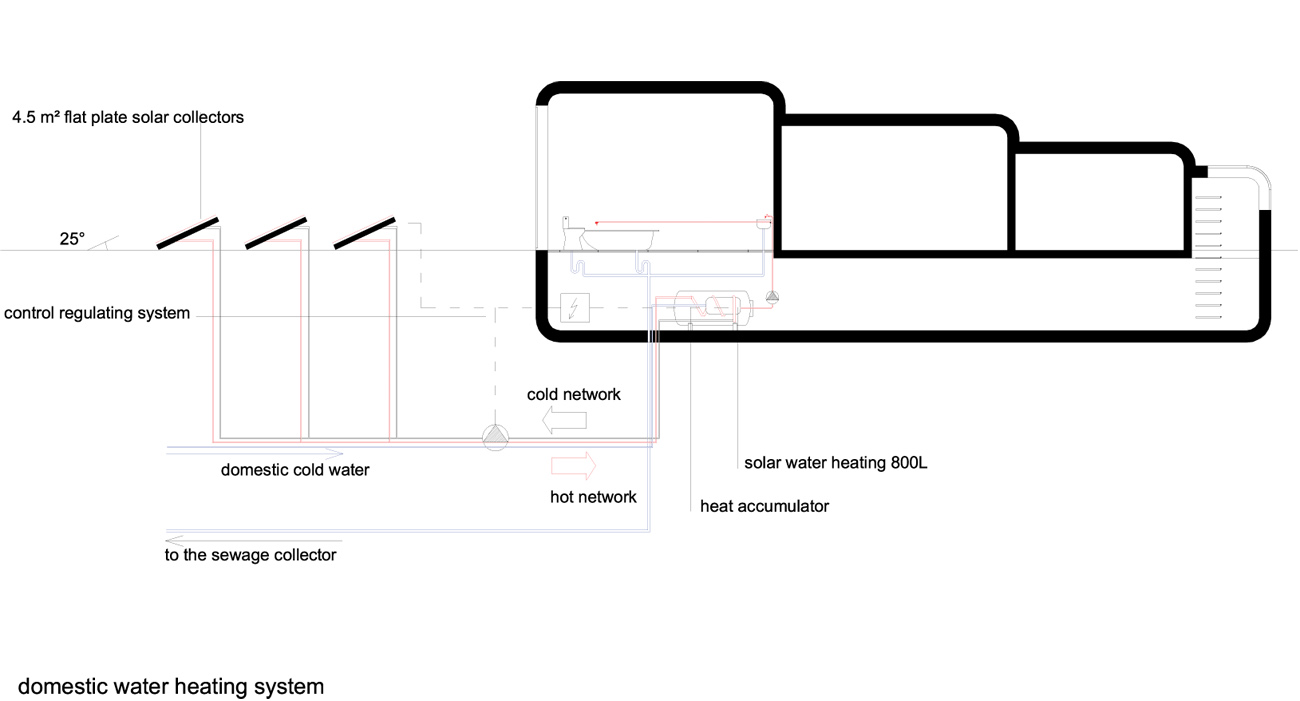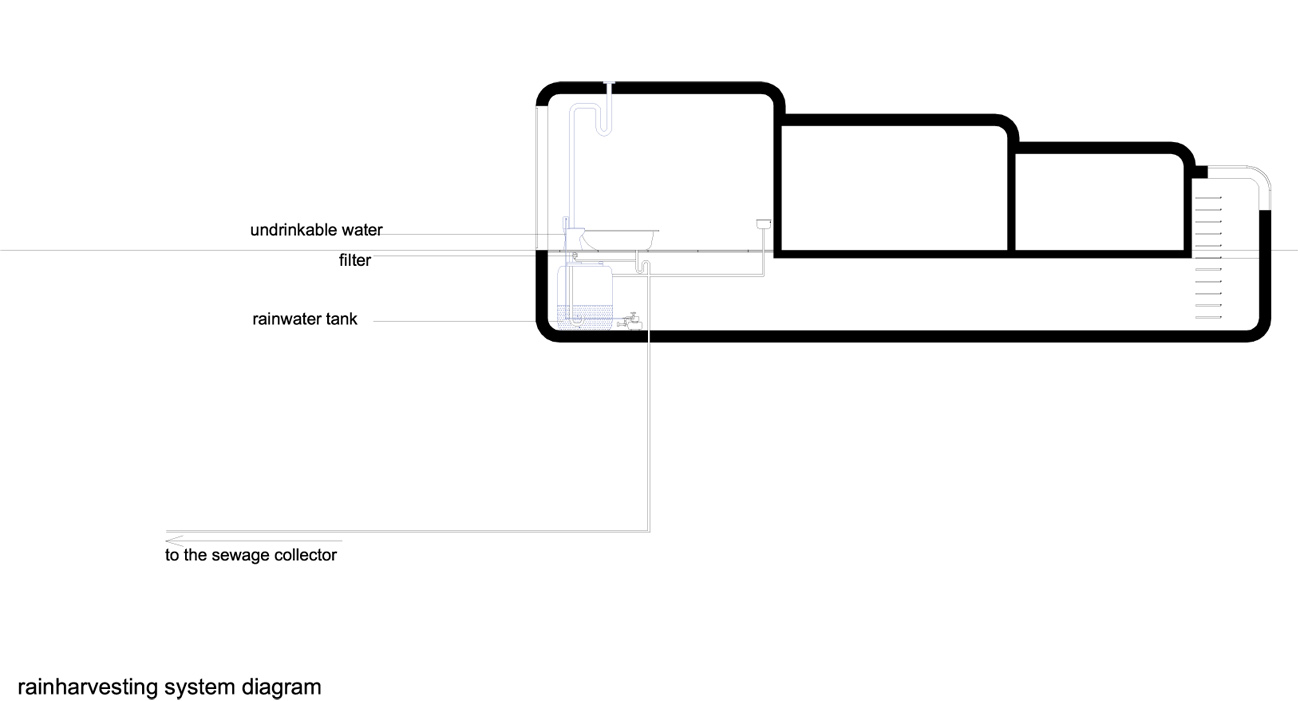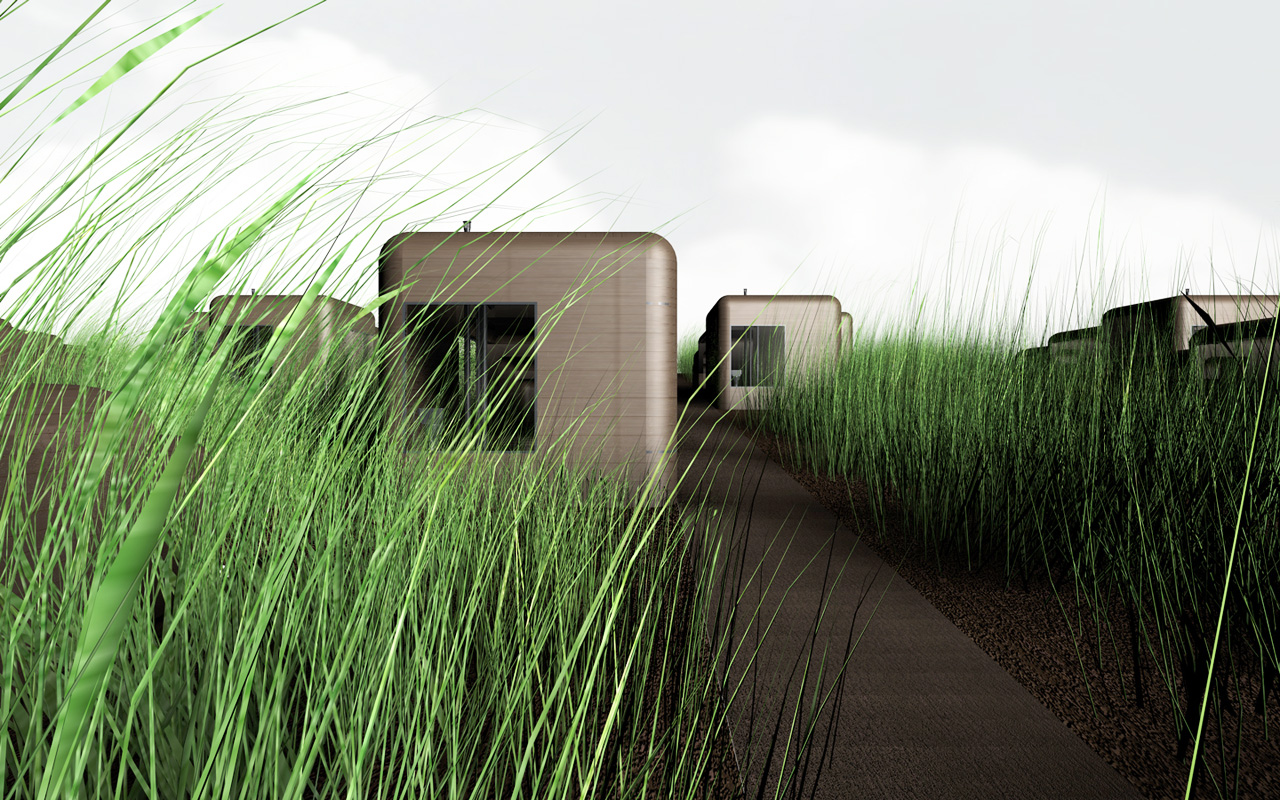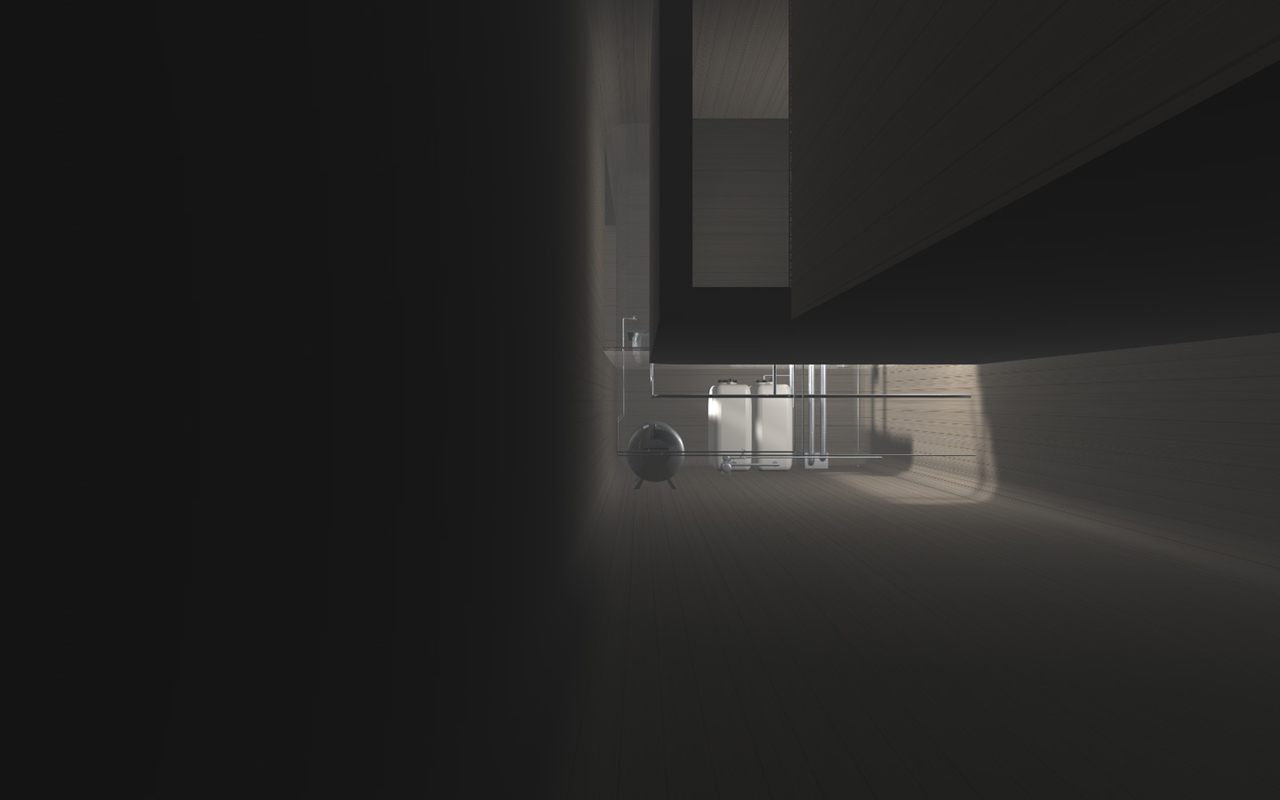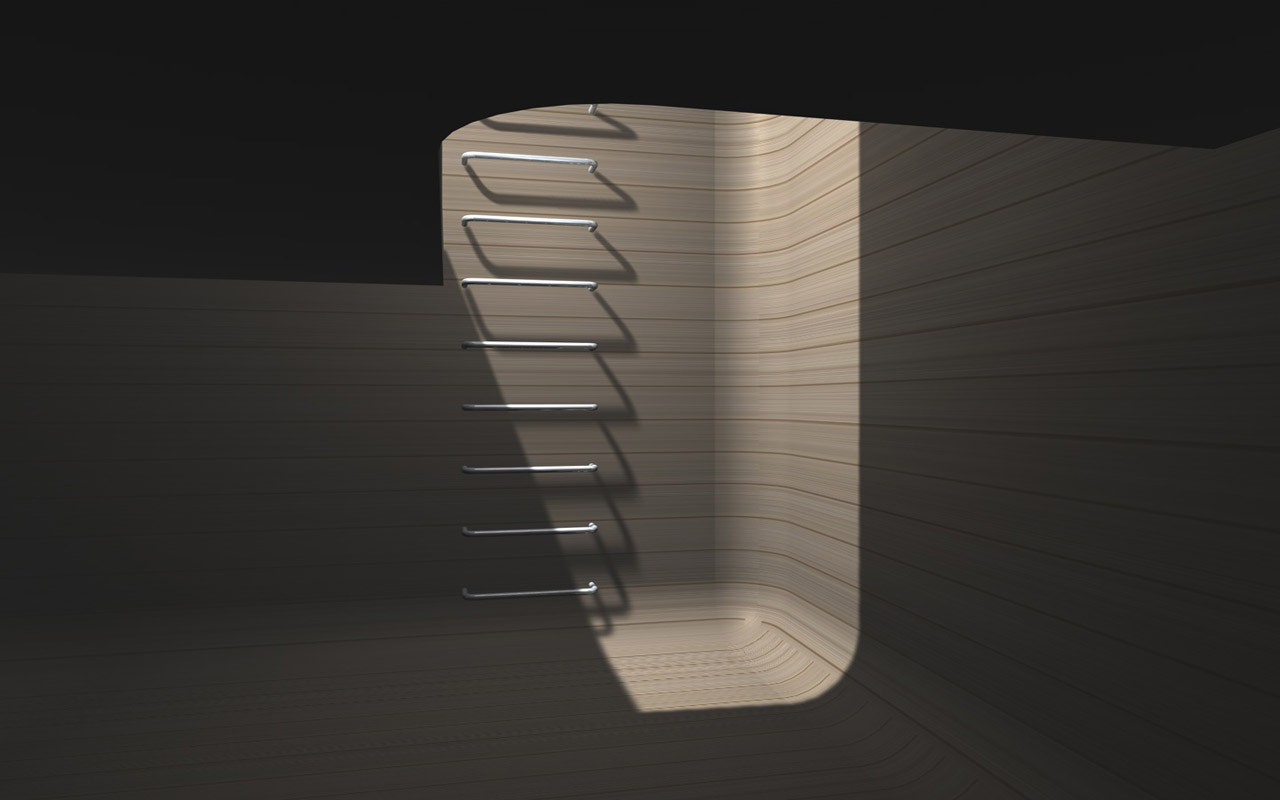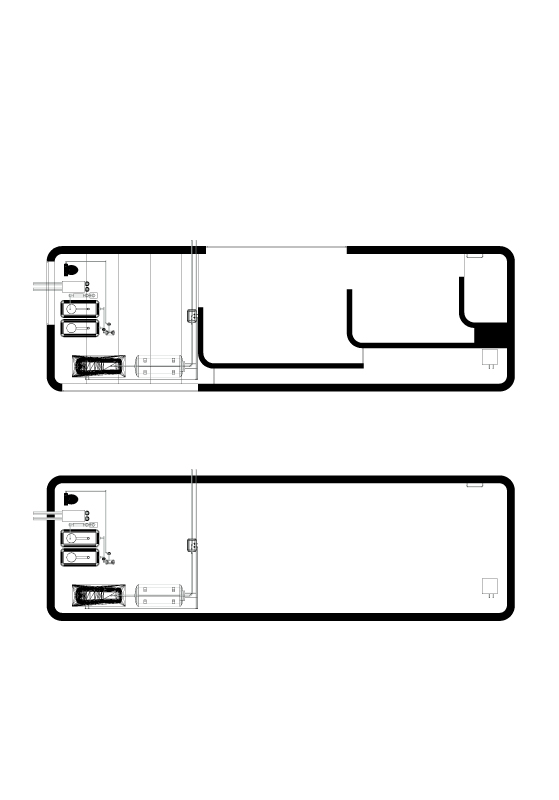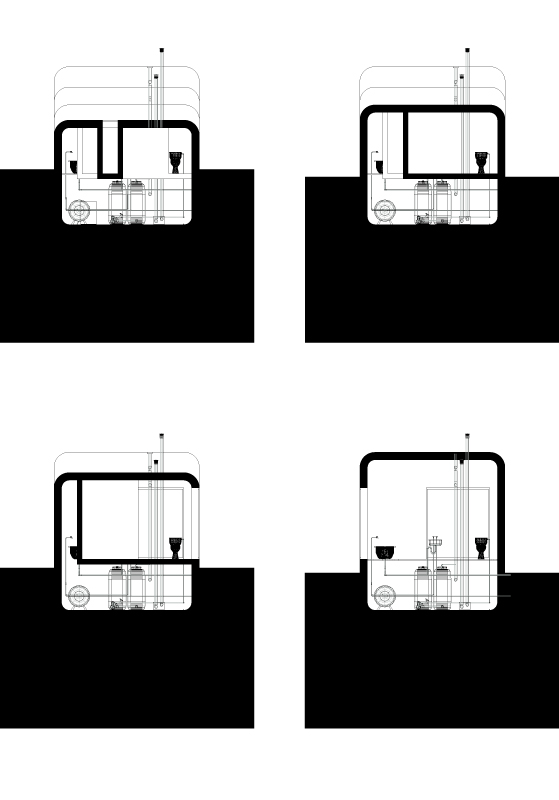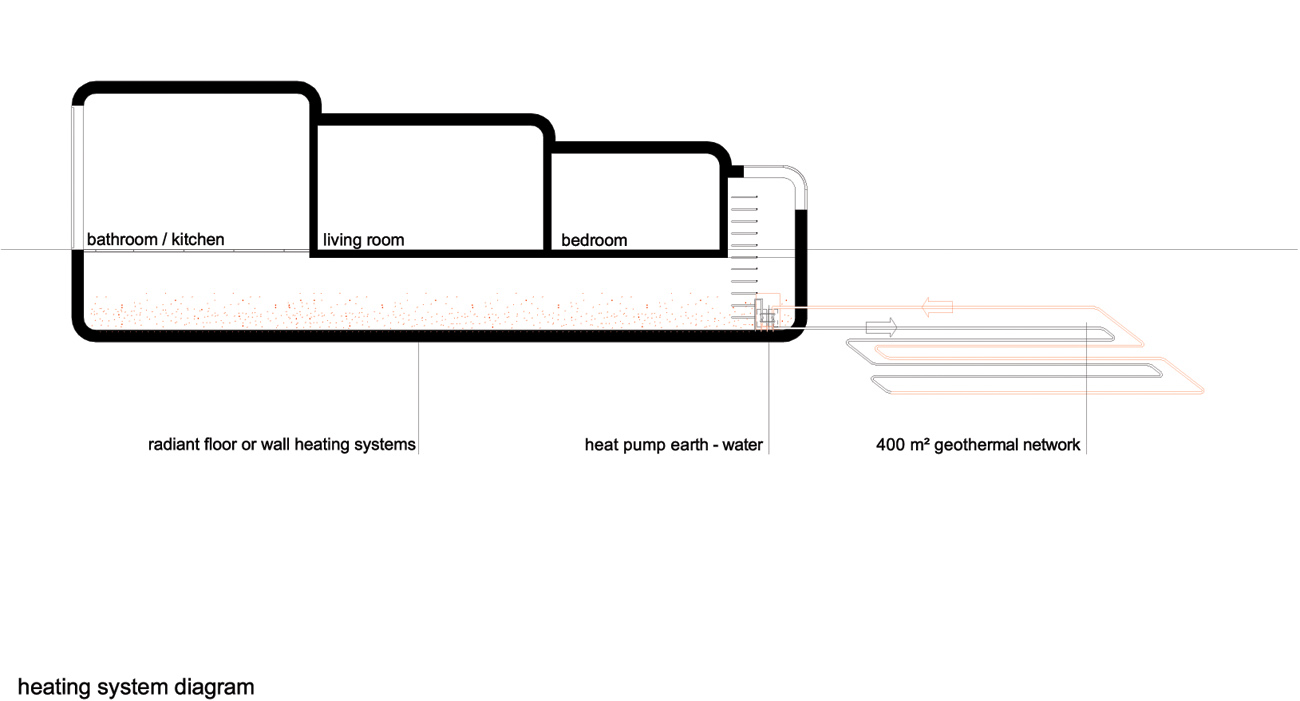
click
images fullscreen
< > 1 2 3 4 5 6 7 8
Underground houses
An air terroirThe aim of this project is to construct an architectural climate that is closely related to the earth and soil beneath its surface. Both heating and cooling are generated underground using the unique properties of the Vassivière soil – baked with geothermal energy and air-cooled within the cold darkness of the ground. A certain quality of air is therefore sought above anything else. Extracted from the inert soil underground, the air gives the interiors of these houses an earthy taste, a slightly brownish tone, a thermal quality from the heat that has been drawn out.
In this way, the project is developed in the flatness of the earth and in the succession of air movements, from the deepest to the most elevated, from darkness to illumination, from fresh air to stale air. The house is built on a reserve of clean, new air, contained in the depths of the ground underneath the house. This is an underground landscape but also a useful climate. Like a reservoir, this volume is fed by clean air that has passed underground to be tempered. Several metres below its surface, the earth has an almost constant temperature of 8°C. This warmth is sought out and collected in a system of air wells, designed to cool in the summer or provide warm air in the winter. Drawn in from a distance of more than 25m from the house, the air is then plunged back into the ground, warmed or cooled to precisely 8°C, and finally allowed to expand into the basement of the building.
The basement, buried underground and perfectly insulated, is the only heated area in the house. Its temperature is moderated to a constant 21°C through a heating system installed in the flooring. Fed by a heat pump, this system diffuses the warmth produced in the earth. In winter, the airspace of the basement will be warmer than it is outside, while in summer it will be cooler. The basement air, tempered, fresh and clean, is then pumped into the living areas. The house is structured to manage these airflow pathways with a system of controlled air renewal that is organised in the form of a cascade. Clean to begin with, it passes into the bedroom, then to the living room, the kitchen, the bathroom and finally the toilets, before flowing back out of the house, contaminated. The typology of the home is therefore re-evaluated as a function of the distribution of air in the house, from the cleanest to the most polluted spaces. This air quality is inhabited; movement about the house occurs as a function of the specific air quality desired. Migration occurs among differentiated air qualities. The ambition of this project is therefore to construct an architecture that maintains both physiological and sensual links with the terrain and with the soil; an architecture that is inscribed into the site and its geology. An architecture to be breathed.
team
Jérôme Jacqmin, Alexandra Cammas, Cyrille Berger, Irene D'Agostinopartners
Weinmann Energiesclient
Symiva Vassivièrelocation, date
Vassivière en Limousin, France, 2005^
