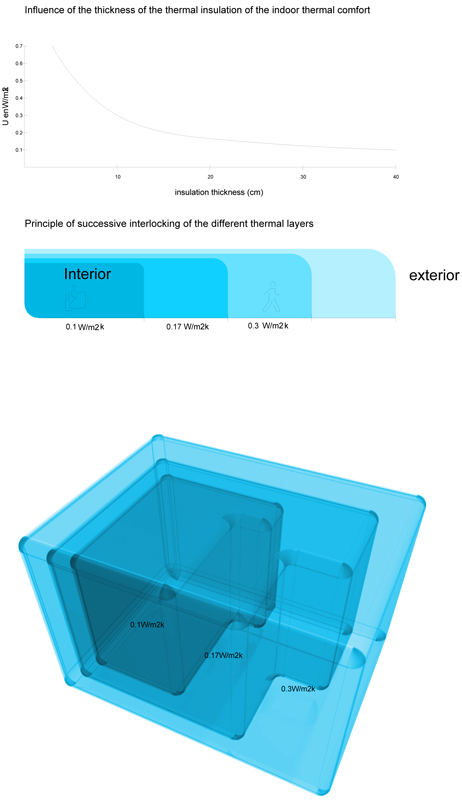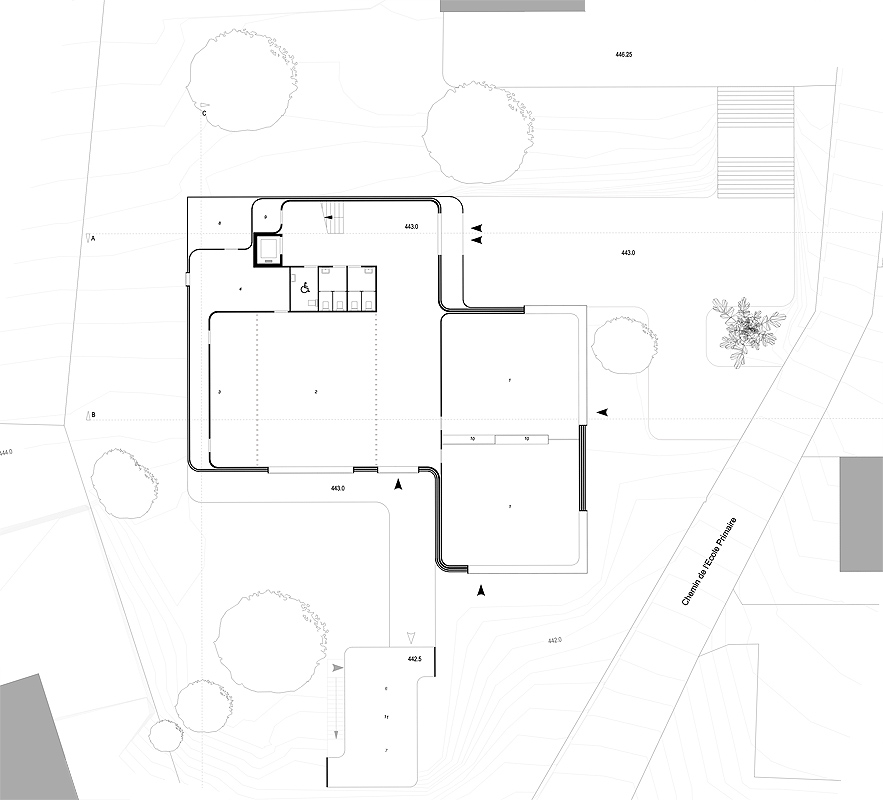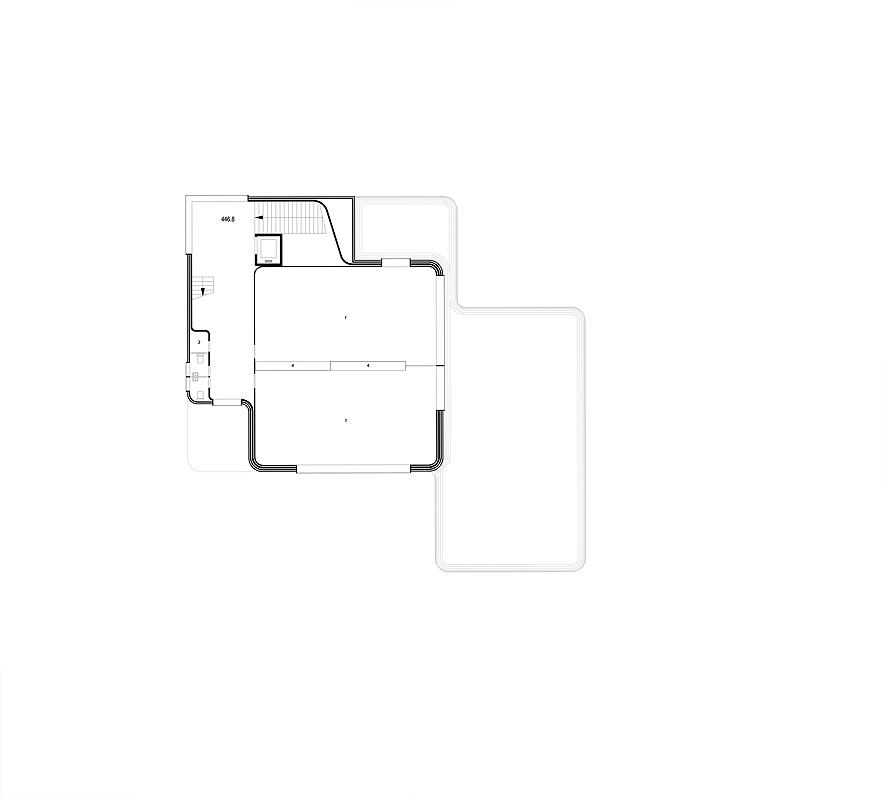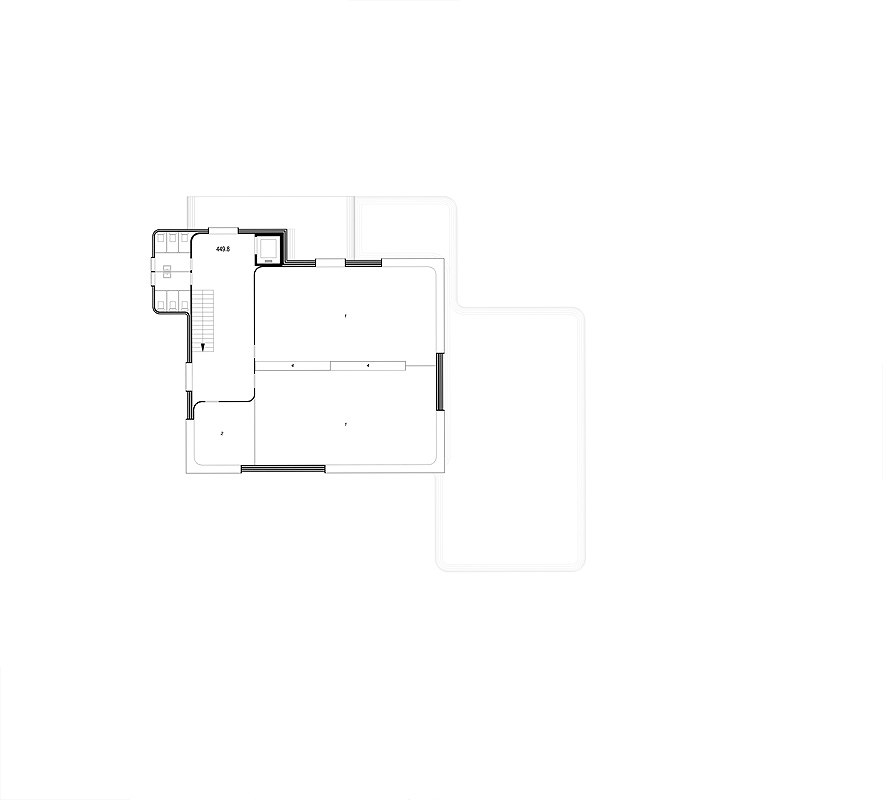
click
images fullscreen
< > 1 2 3 4 5 6
Thermal conductivity
Our project in 2007 for a primary school in Neuveville, Switzerland is explicitly proposed as a formal deployment of the issues of energy reduction in buildings. We want to transform the technical requirements into space, instead of using a priori solutions that are just techniques to make architectural inhabitable. We want to infiltrate the interior of these new techniques and discover new architectural forms and uses.
The goal of excellent thermal insulation is quantitively measured with a coefficient of heat transfer, U, less than 0.15 W/m2K. The U-value is a measure that indicates heat loss per square meter of a building element. A small U-value indicates a good thermal protection. The definition of the U-value is the quotient of heat flux per unit area of a structural component and the temperature differential between the interior and exterior atmospheres. Depending on the material and thickness, the U will be larger or smaller and therefore less or more effective. In other words, this means having extremely thick insulation. The thermal requirement according to the traditional standard W/m2K SIA is 0.3, which corresponds to an insulation of about 12 cm. We require here a U of 0.15 see 0.1 W / m 2, corresponding to a minimum insulation thickness of 25 cm, up to 40 cm. This construction principles requires adding layers of insulation, 10 cm on top of 20 cm, 10 cm more to arrival the goal. Very literally, the building envelope resembles layers of clothing that are superimposed for less cold. The addition of insulation layers in the standard Minergie-P is exactly the same as the accumulation of clothing on the body depending on outside temperatures but also in terms of activity, a simple T-shirt when we run, a light sweater when one walks, a warm sweater during inactivity. Recommendations Swiss KBOB 1 January 2000 give some very clear recommendations about the correspondence between the room temperature, clothing and physical activity. They call for heating a classroom to 20 ° C, because of student body is inactive. Or not heat corridors more than to 15 ° C, because one only passes through and won’t feel cold. The pieces can be heated different temperatures depending on their use, clothing and activity that there a. Our school is like an onion of thermal layers, according to the temperatures required in connection with activity. It makes visible different layers of insulation and where heat enters physically, it seeps literally, slips, slides, and then expands and flares for placing rooms according to temperatures.
Our project is defined as a series of layers of insulation that gradually reduce the heat transfer coefficient U from 0.3 W/m2.K in the first layer to 0.1 in the third stratum. More sensitive to external variations, the first layer, the periphery of building is where we spend the least time. It contains the toilet and technical rooms. The second layer, a little more inside, and more isolated areas hosts the traffic and the hall. The last layer, the innermost, protected by 40 cm insulation contains classrooms and provides maximum comfort for children with thermal coefficient of 0.1. This project is not only a response to the technical issues of sustainable development. What we seek is the emergence of new spatiality, more sensual, almost a skin between the body and space through new needs of energy reduction. Unlike a standard architecture which neutralizes and evenly conditions space within a single coefficient thermal performance, our purpose is to create a variety of atmospheres, temperatures, atmospheres in which we migrate, move, and feels the skin of the body. Architecture here is the building of atmospheres and climates.
team
Andrej Bernik, Nicolas Souchkoclient
Competition for a schoollocation, date
La Neuveville, Switzerland, 2007^




