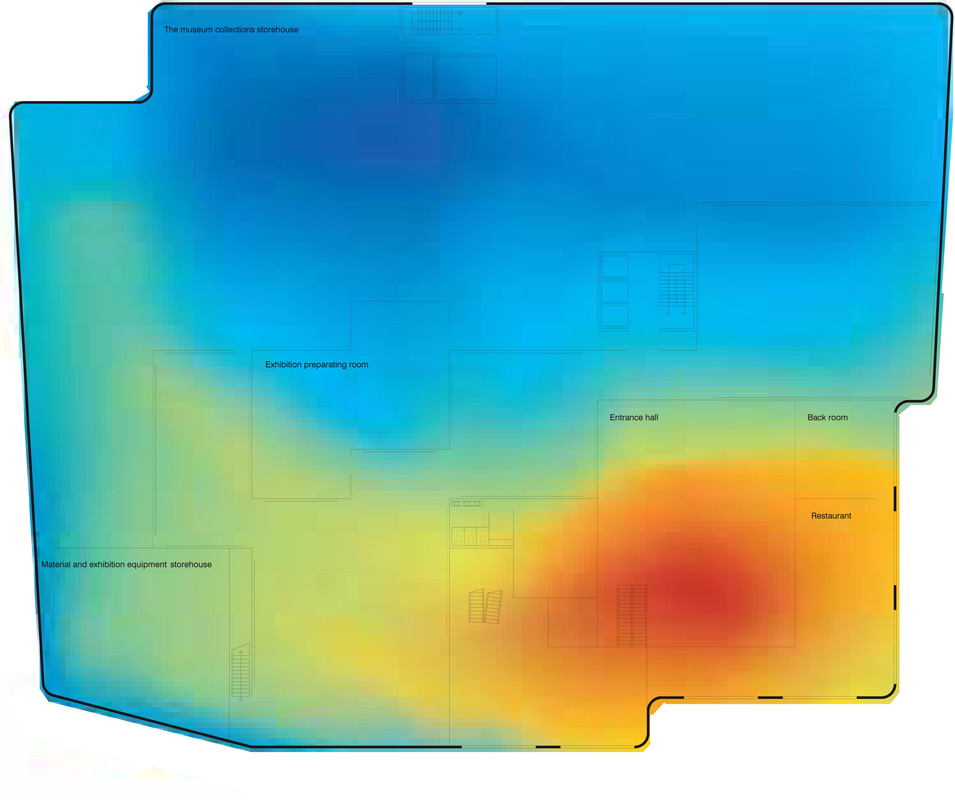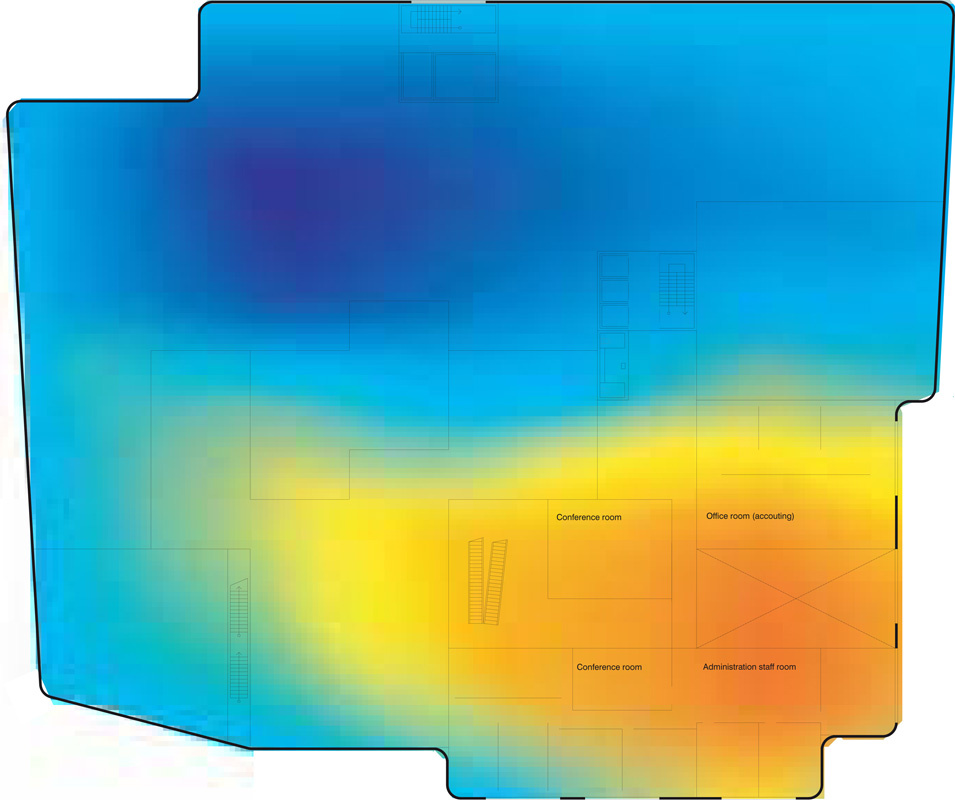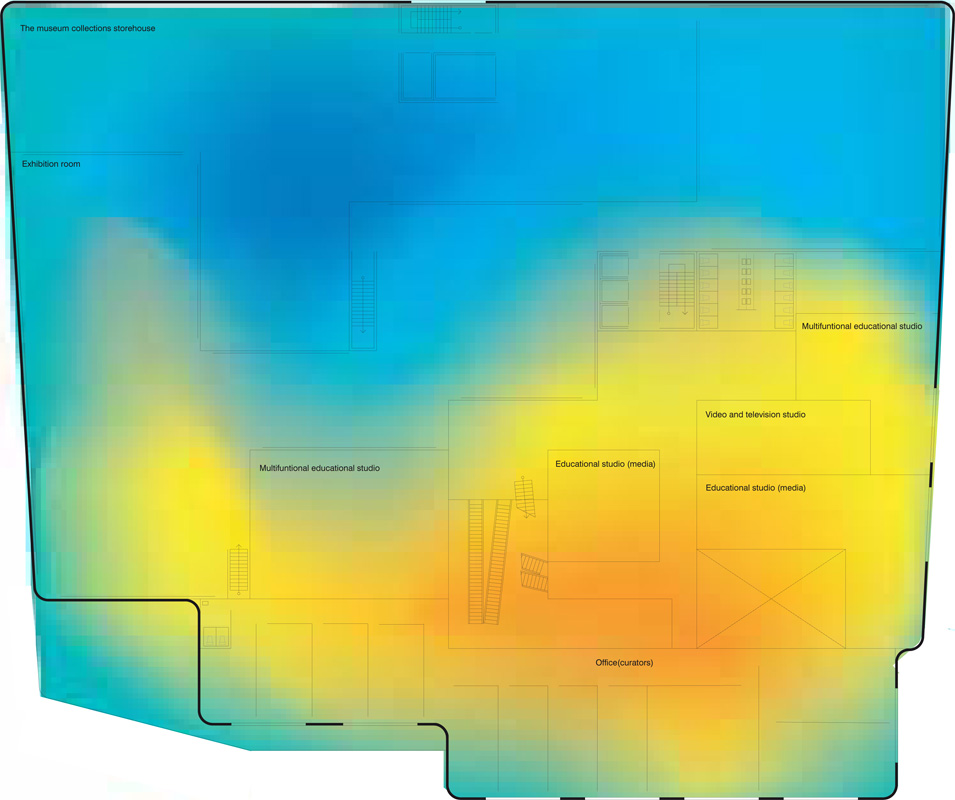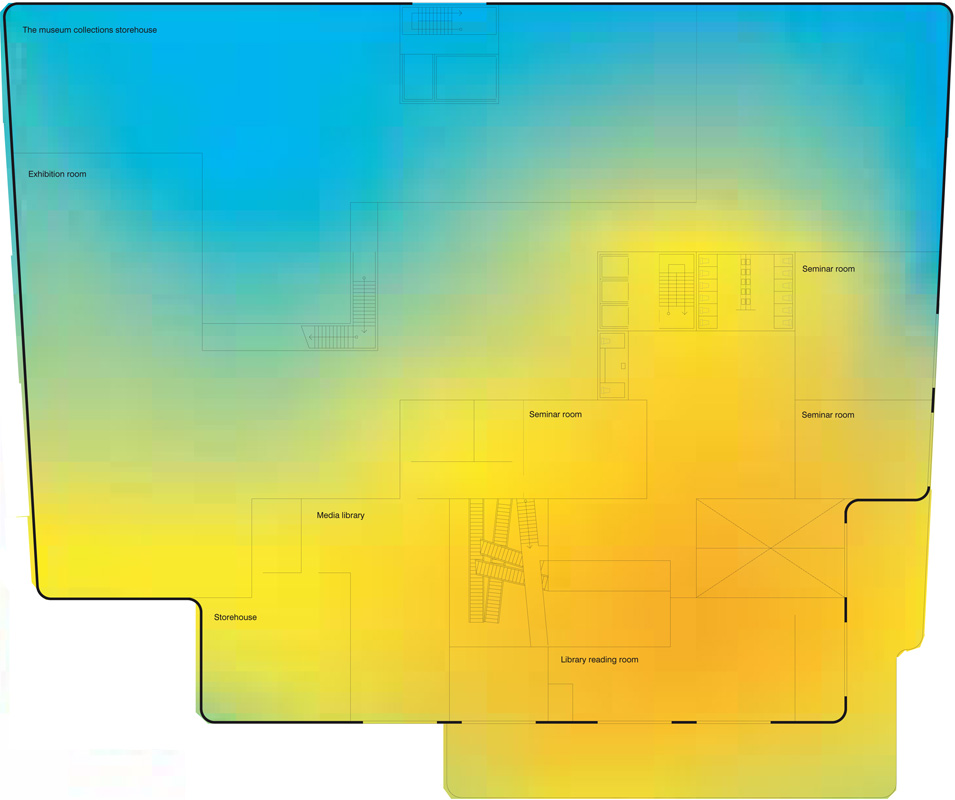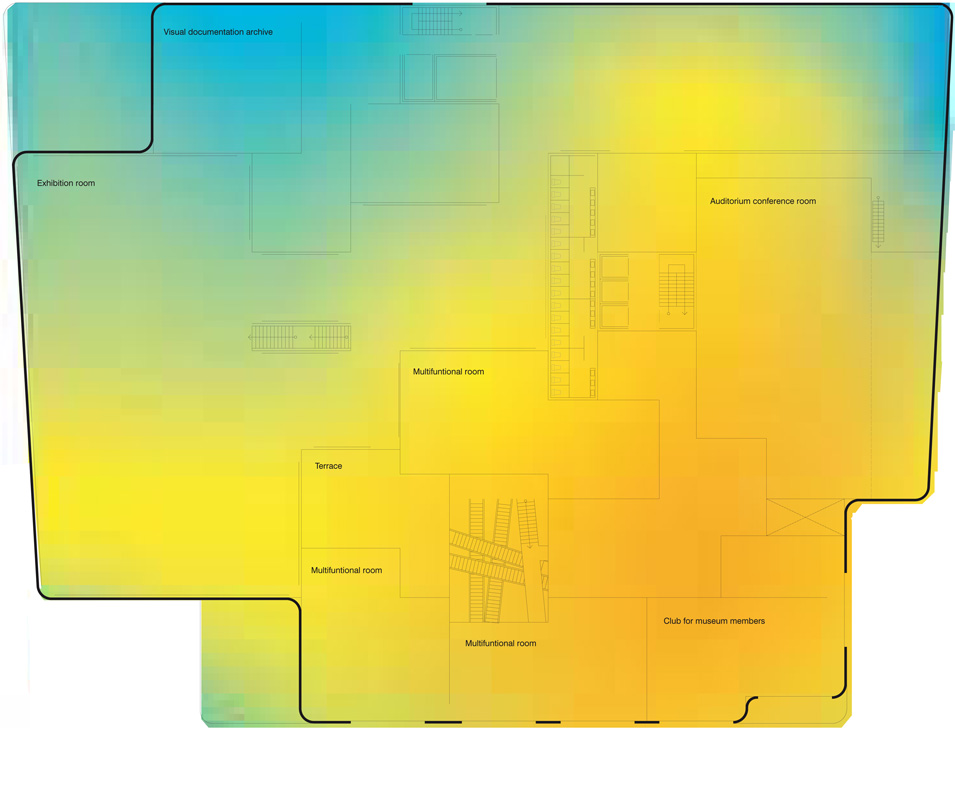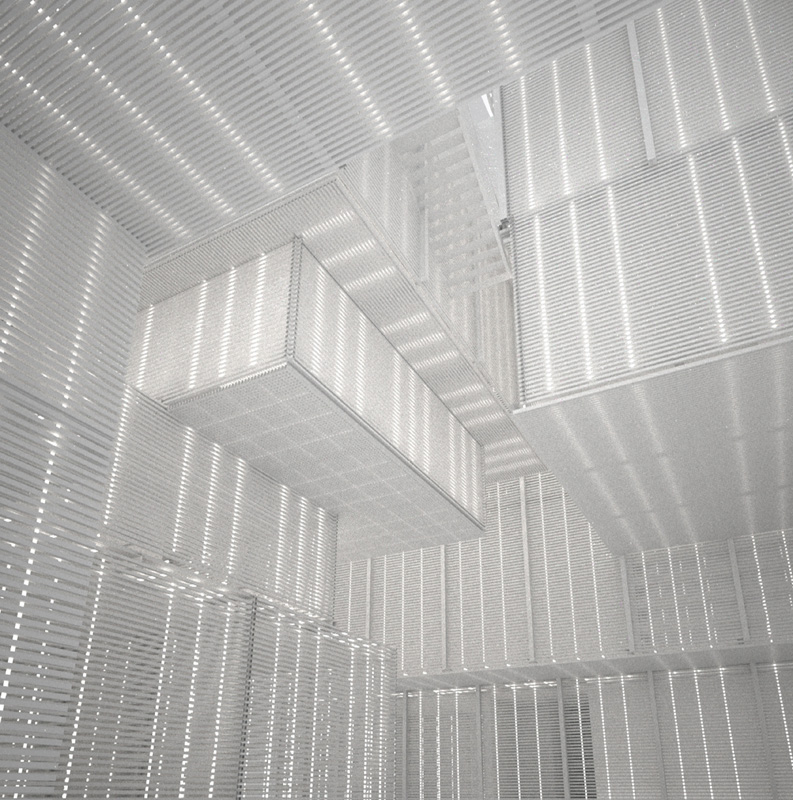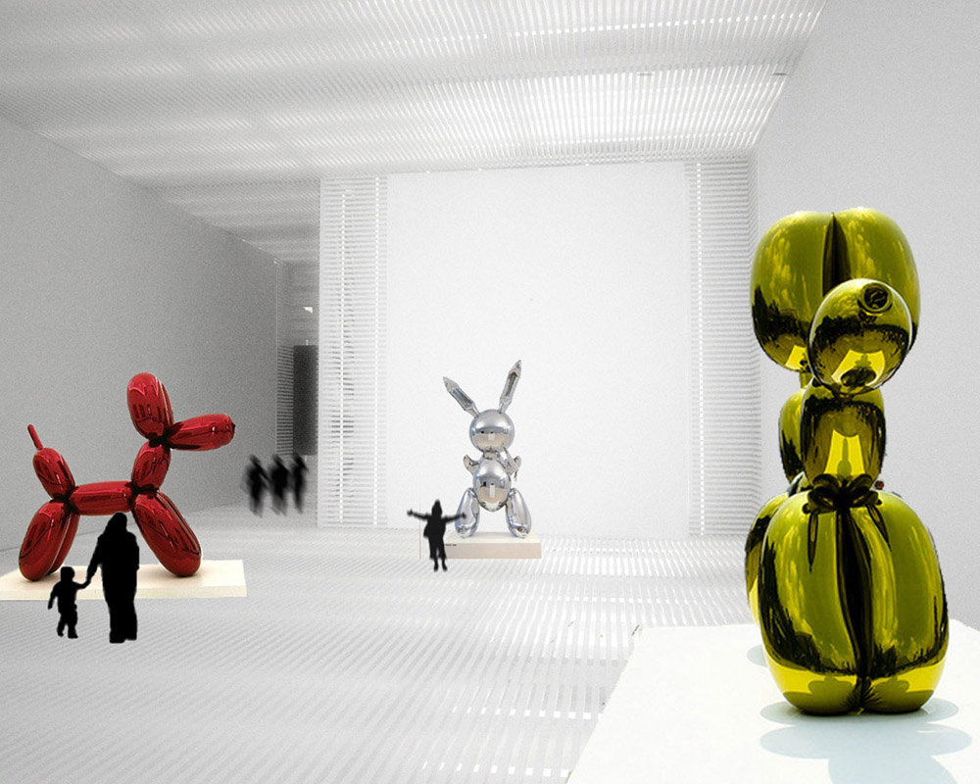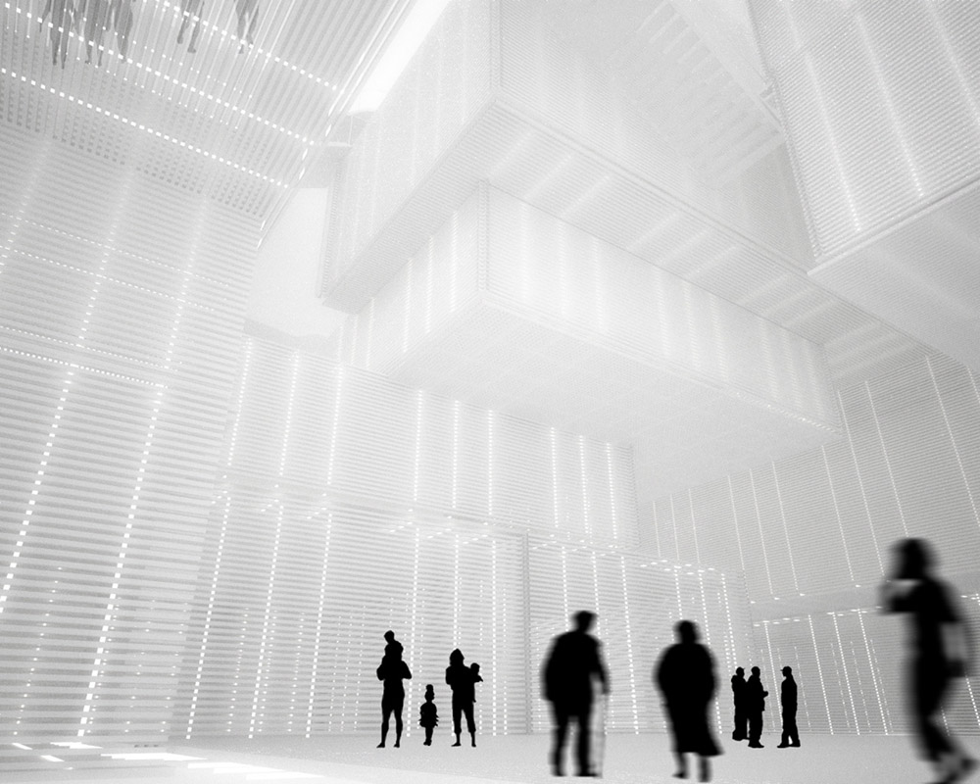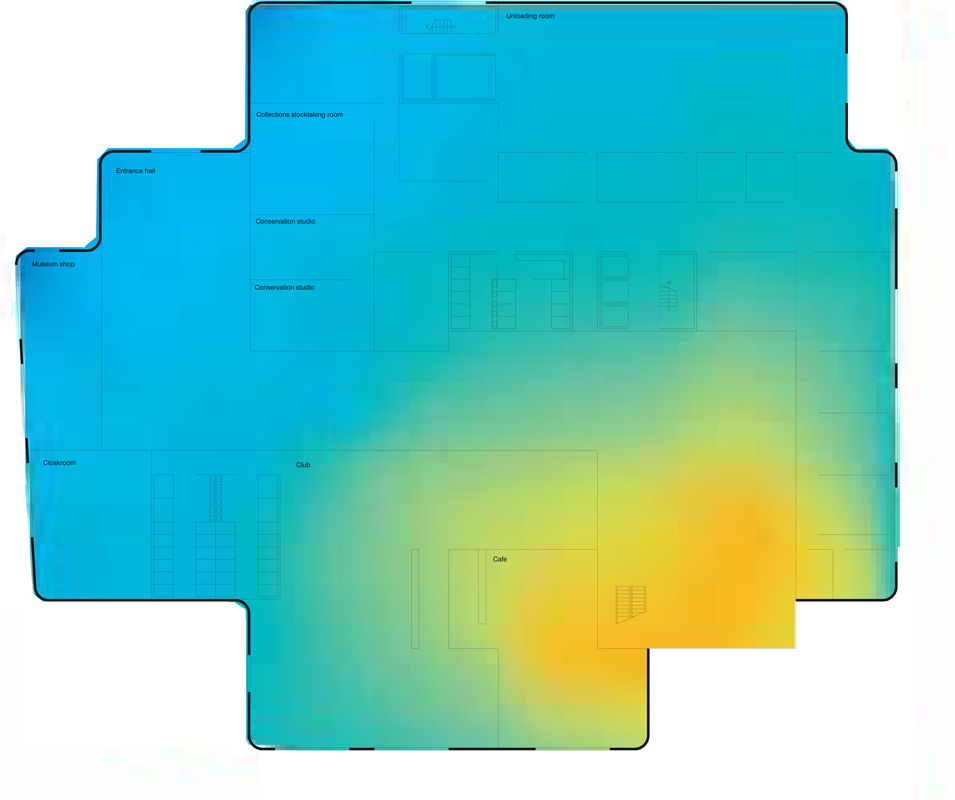
click
images fullscreen
< >
1 2 3 4 5 6 7 8 9 10
Convective museum
Space as thermodynamic tensionIf usually the form of a building and his program are given in terms of area and volume, we would like to propose an architecture as meteorology and atmosphere. Our project for the contemporary art museum in Wroclaw in Poland is defined by the introduction in the space of two poles of heat (like two radiators), one more cold at 16 ° Celsius, the other more warm at 22° Celsius. We choose these 2 temperatures because they set the low and high temperatures limits required in the program of a museum: 16° C corresponding to storage or minor used local or quickly. 22 ° C correspond to the maximum temperatures in the offices. These two poles are prepared on the plot so diametrically opposed both plan and section, the colder pole is placed higher than the warmest pole to create a thermodynamic imbalance. They thus generate the entire museum atmosphere, compose a multitude of climates and flow between 16°C and 22 ° C, creating areas with different temperatures in which we can freely move, migrate in search of a particular temperature. When the air is warmed, its gravity decreases and it tends to rise. At one point during it moves, this warmer air will meet the cold Pole, cool to touch her again and and so on. This polarity of the two different heat sources breed throughout the museum a draft circular movement as a inside miniature Gulf Stream, but the average speed of the air remains less than 0.15 m / s for not creating sensation of discomfort. What interests us in this air flow is to create in the entire volume of the building, different areas of temperatures, as different climates, different environments, different qualities of space for various activities, in particular desires. From the uniformed modern climate, we go to a uncertainty climate which give to people not only the possibility to move in space, but in an atmosphere too, according to latitudes and altitudes. Our movements become as migration, the architectural building appears as a mapping, a meteorology and geography.
We first draw out a volume covering the whole former block of the 19th century. To the surfaces of the museum requested by the competition we add 30% traffic and 30% of breath or vacuum "that we can then withdraw freely. It is therefore a volume of about 100 000 m3 which is designed to departure. We introduce then in the diagonal, the two poles, hot and cold, which, by their difference of temperatures generate a thermodynamic imbalance that move air masses and draw a atmospheric landscape. Using a climatic software, we model the climate which defines areas of air more or less hot, layers of different temperature, atmospheric zones, spaces and volumes that have each have thermal qualities, like different landscapes, temperate here, cold there, tropical further.
Nothing is truly closed in this volume, so the air can circulate everywhere and the glaze often too. To leave move freely air, floors and ceilings are most of the time specially designed slatted with a percentage of full-blank range depending on the needs of the program. The walls are also slatted to allow air circulation and sometimes the eyes, except for exhibition’s room where the slats are closed for becoming cimaises. The sound is monitored by insulation placing in the thickness of the beams. The humidity is controlled separately depending the needs of conservation. The outer envelope of the building, perfectly isolated, contained this climate, this global atmosphere in which we have just put floors and walls that never block movements of air and creating a global thermal landscape in the entire volume. More than a building, it is an atmosphere that we propose as the new place of a museum.
After modeling the climate with the software, we put the program seeking places in plans and sections where the temperatures are good, following the thermal recommendations for museum:
| Occupied places (with normal dress) | Temperature ºC |
|
Very slight physical activity (meeting rooms, auditorium, restaurants) Slight physical activity (showrooms, workshops, cooking) Circulation (corridors, stairwells, lobby) No regular occupation (archives) |
20-21°C 18-20°C 17-18°C 16-17°C |
The shape of the building, the indoor composition of the program drift from this climatic method and thermodynamic tension.
team
Andrej Bernik, Mayumi Iitsuka, Xiaoyu Panclient
Competition for museum of contemporary artlocation, date
Wroclaw, Poland 2008^
