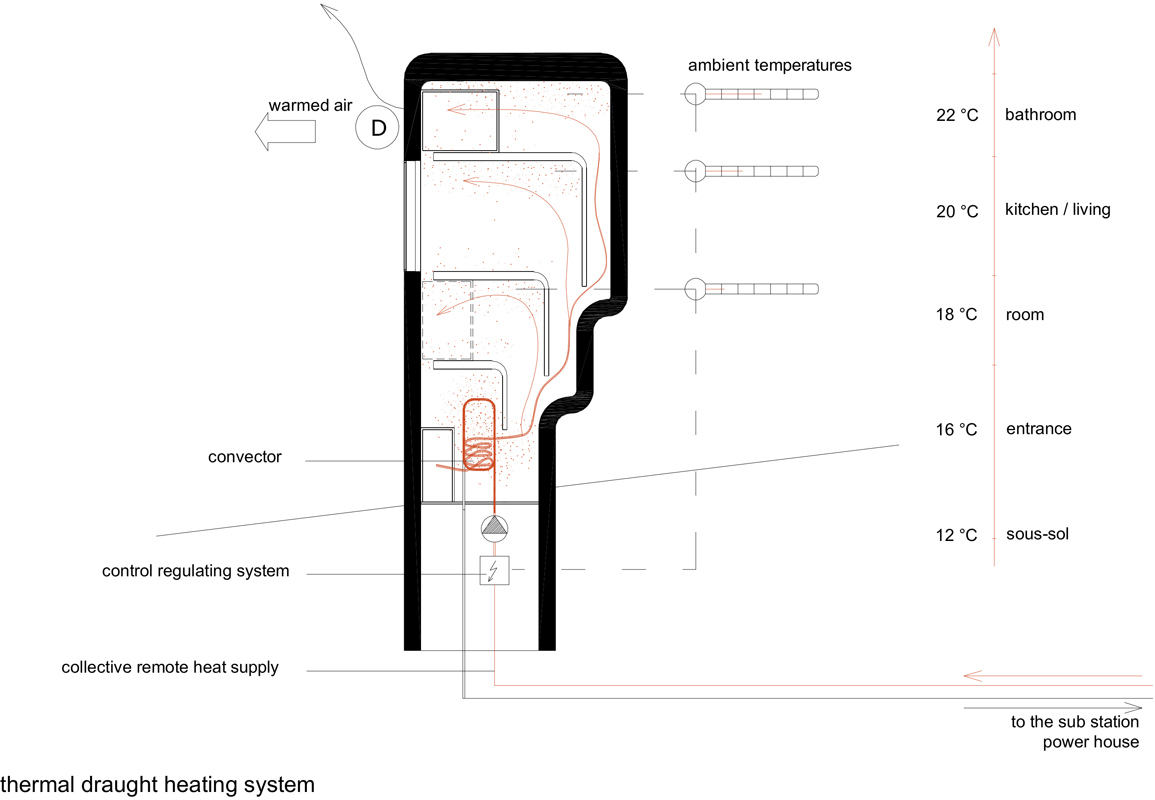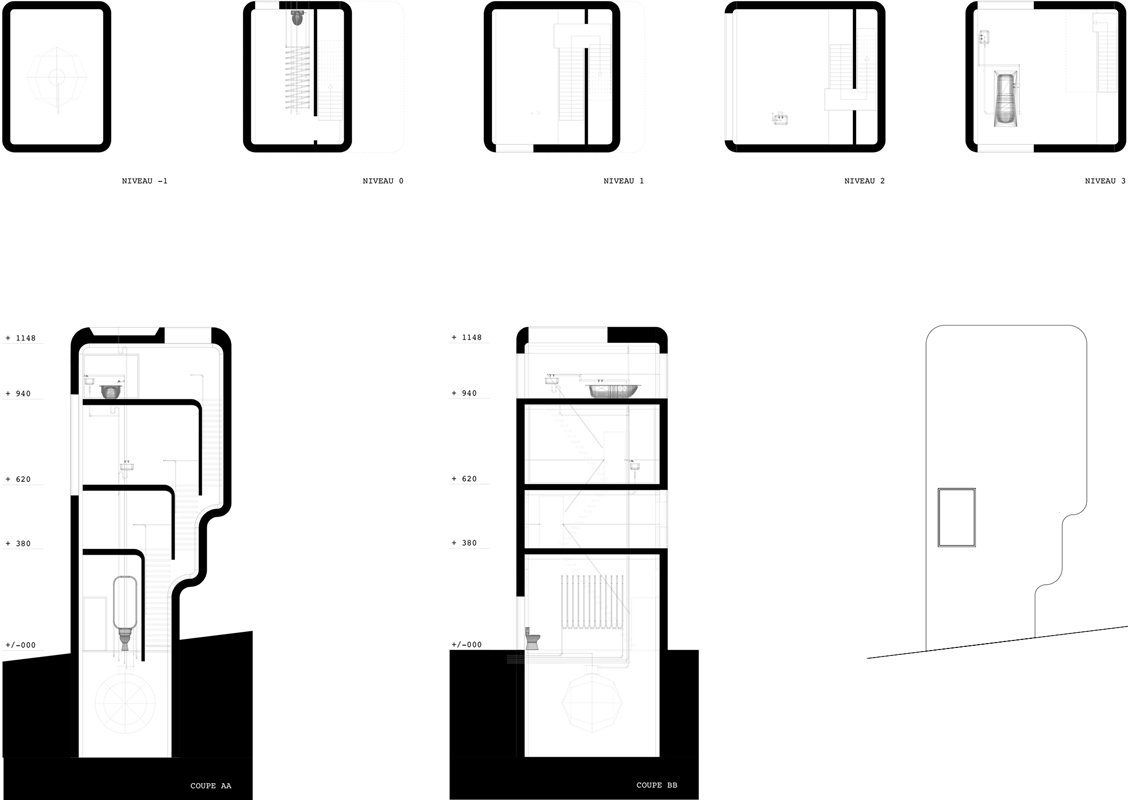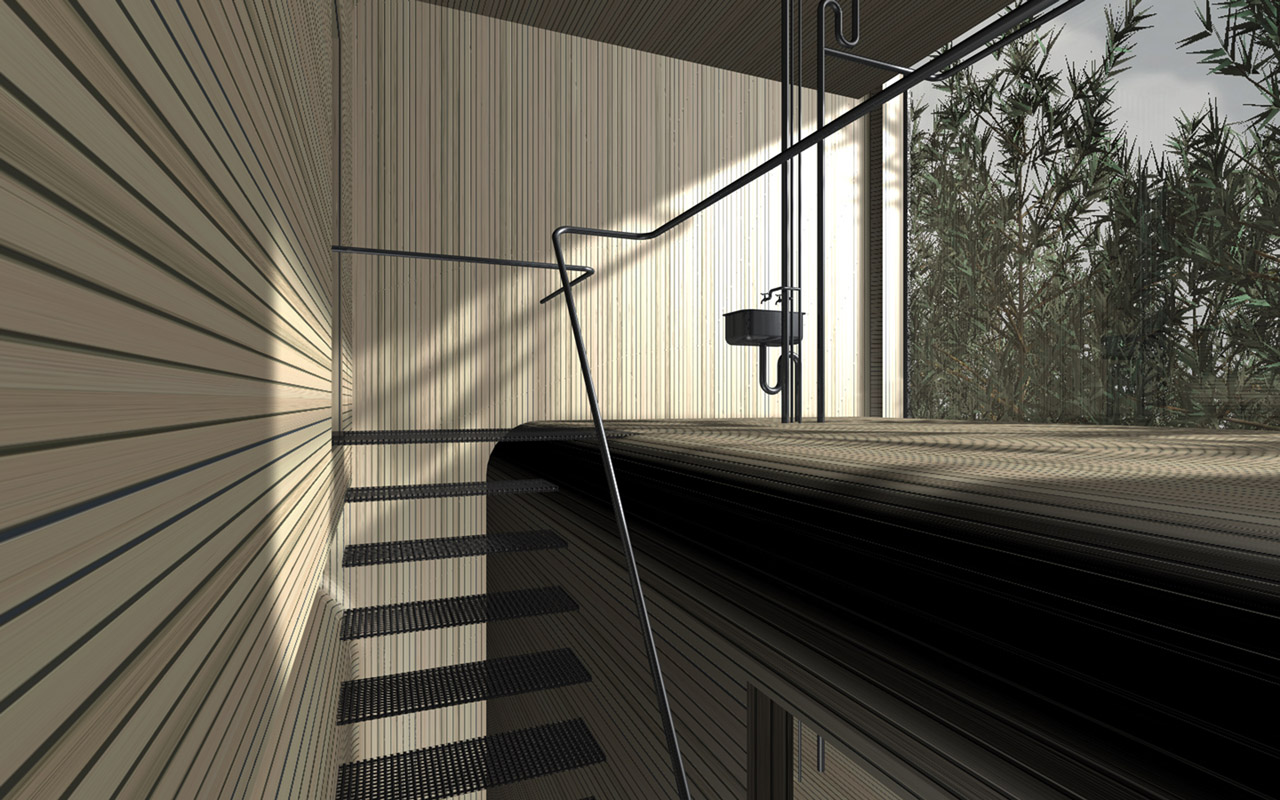
click
images fullscreen
< > 1 2 3
Archimedes house
The Archimedes houses seek to establish an intrinsic relation between the house and the air, by spatially representing the functions of the home (sleeping, resting, bathing, etc) in the very matter of the air, in its density, its temperature, its movements. The house is organized according to the physiological needs of inhabitants, so as to relate to their bodily activity and their nudity. This vertical architecture is structured around the precise need for heat in each space. It must provide for the thermal comfort of the inhabitant and architecturally project the spaces in which the interior temperature is adapted to the activity and the clothing of the occupants. Modernity led to uniform, consistent spaces in which the temperature is regulated around 21 degrees. The aim here is to restore diversity to the relation that the body maintains with space, with its temperature, to allow seasonal movement within the house, migrations from downstairs to upstairs, from cold to warm, winter and summer, dressed and undressed. For people to feel comfortable in a heated room there must be equilibrium in the exchange of heat occurring via convection between their bodies and the surrounding air. This equilibrium is of course relative to clothing, from nudity in the bathroom, to the thermal protection of blankets, to light clothing worn in the living room. Today, confronted with the will to economize energy resources, the demand is to set up in each building, and even each room, a precisely calculated thermal capacity in order to expend only the energy that is strictly necessary. The Swiss construction norm SIA 3842 thus gives the following indicative values for ambient temperature:
| ºC | |
|
Living rooms Bedrooms Bedrooms also used as living rooms Bathrooms Kitchens Hallways, toilet Staircases Laundry room Drying room |
20 16 to 18 20 22 18 to 20 15 to 18 12 12 12 |
The plan and the section of the house are therefore designed to follow the form taken by the air in the entire height of the house, in accordance with vertical air movements in relation to temperature, and the functions that are suggested as a result. Since warm air tends to rise, in a heated room it is typical to find temperature differences from low to high, 21 degrees at 1 meter from the floor, 27 degrees at the ceiling. This difference clearly results in a waste of energy in relation to the desired temperature of 21 degrees. The principle that warm air ascends is linked to the principle of density. Warm air being less dense, it rises in altitude according to Archimedes' principle. For this reason, temperature differences are stratified in the height of the house, with a ground floor at 16 degrees, a second floor at 18 degrees, a third floor at 20 degrees and a top floor at 22 degrees. Next, various functions take their places in an obvious manner on this stratification from the coldest, below, to the warmest, at the top: the toilets and the laundry room on the ground floor, the bedroom on the 2nd floor, the living room and the kitchen on the 3rd floor, and the bathroom on the 4th floor.
Our architecture is in consequence climatic. It does not follow any presupposed use or symbolism and is developed solely within its own medium. By not reflecting any programmatic use or symbolic interpretation, it allows new modes of living in spaces that spring from the very language of architecture, in time and space.
team
Jérôme Jacqmin, Alexandra Cammas, Cyrille Berger, Irene D'Agostinopartners
Weinmann Energiesclient
Symivalocation, date
Vassivière en Limousin, France, 2005^

