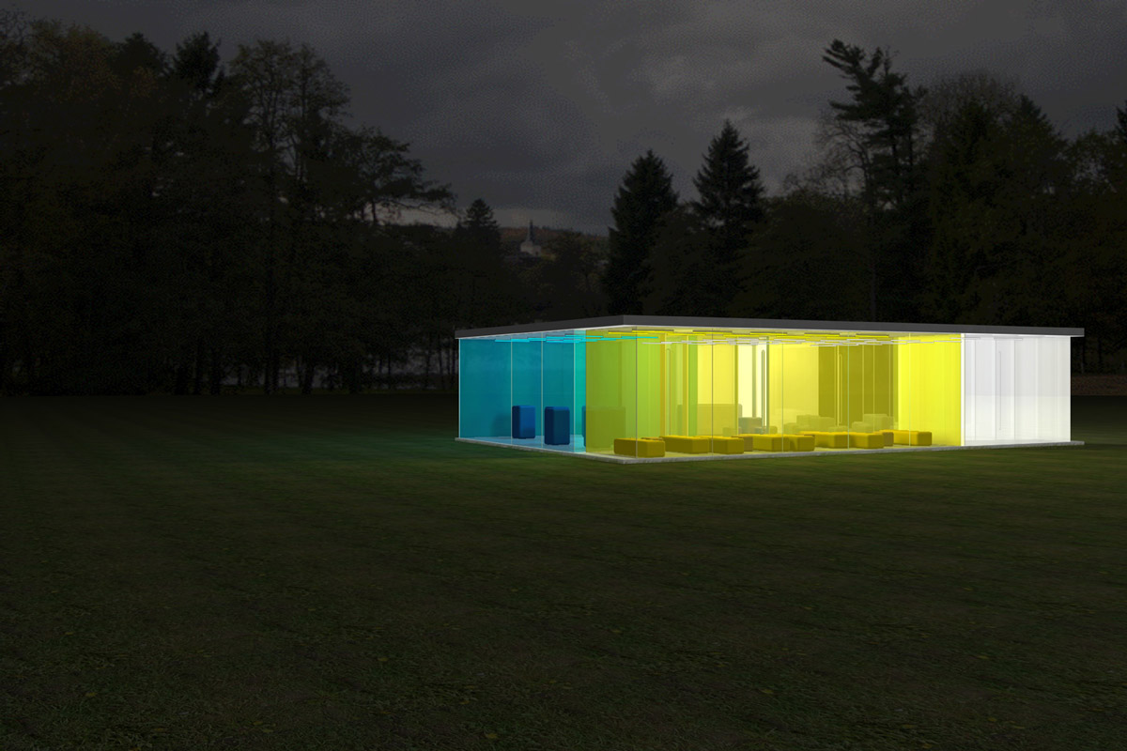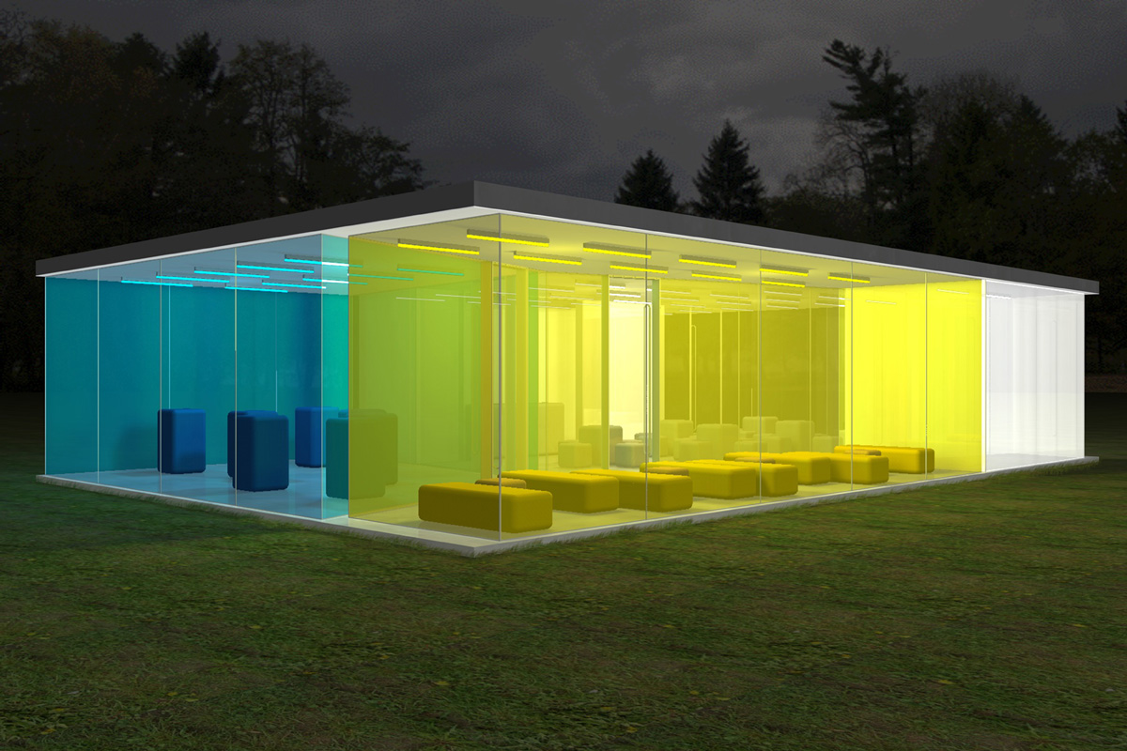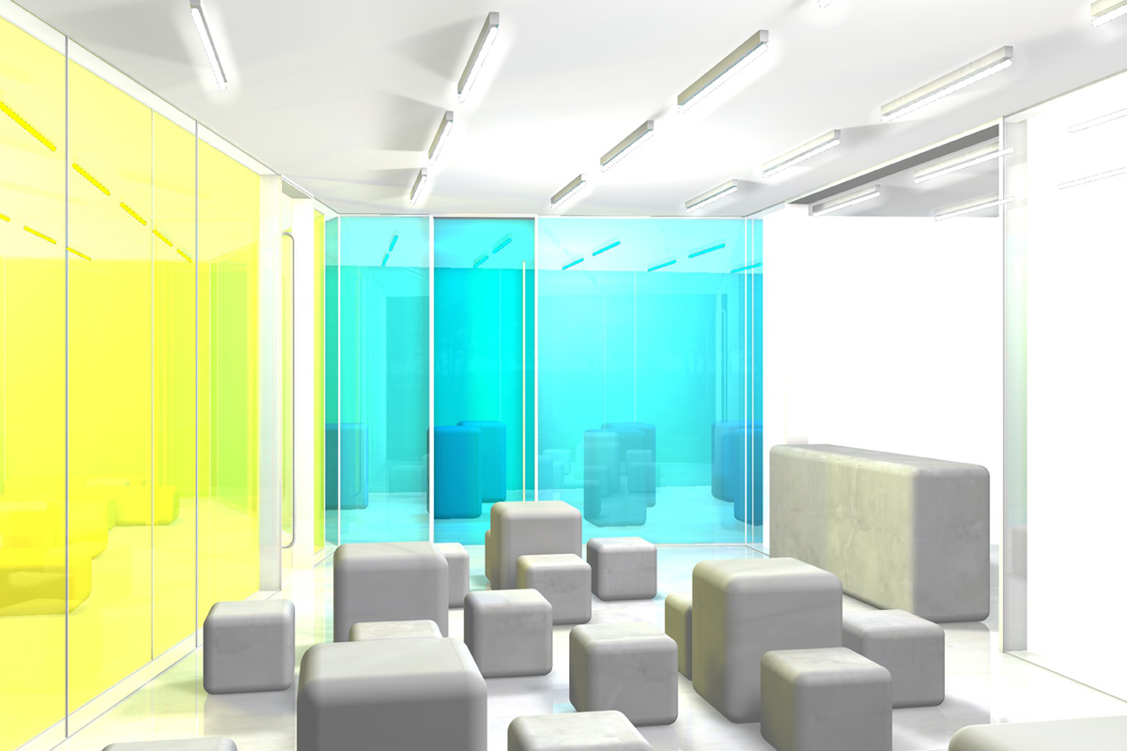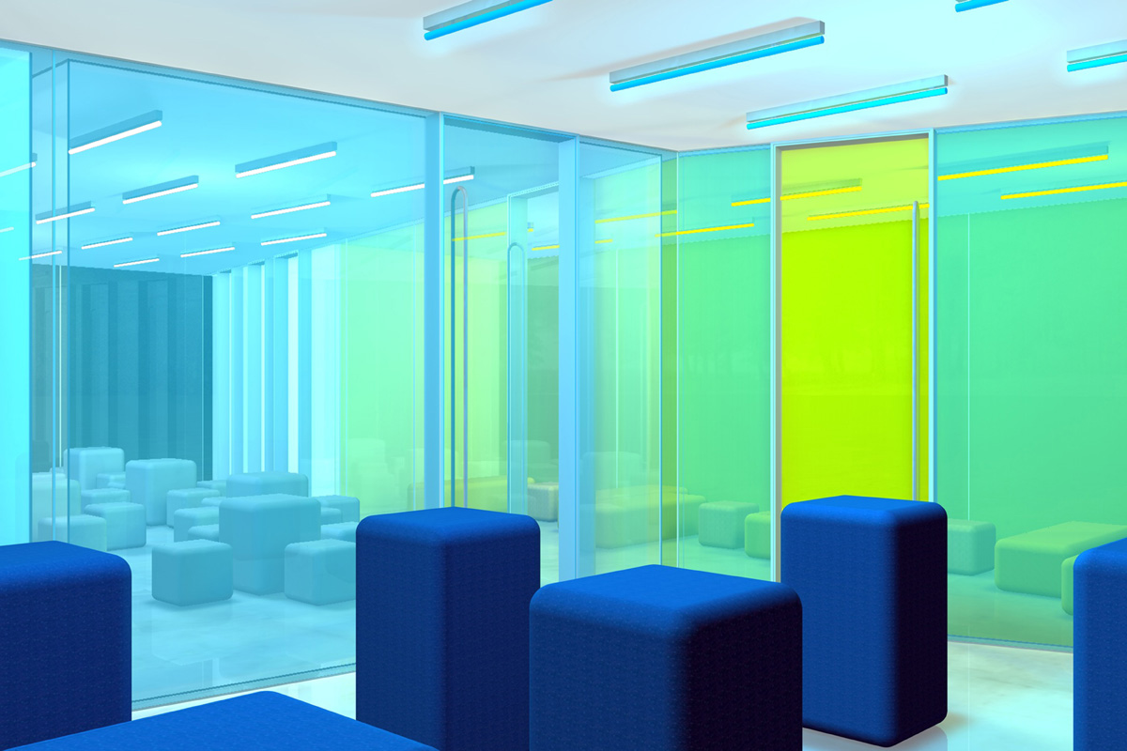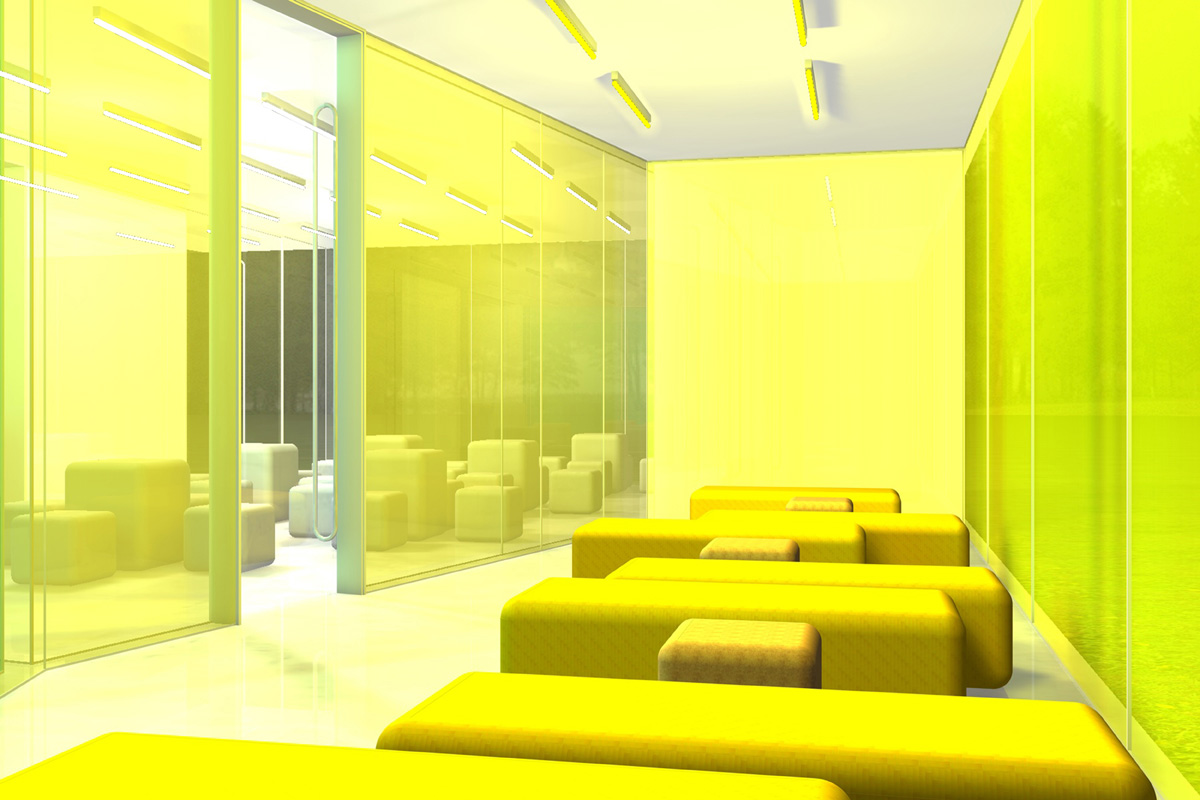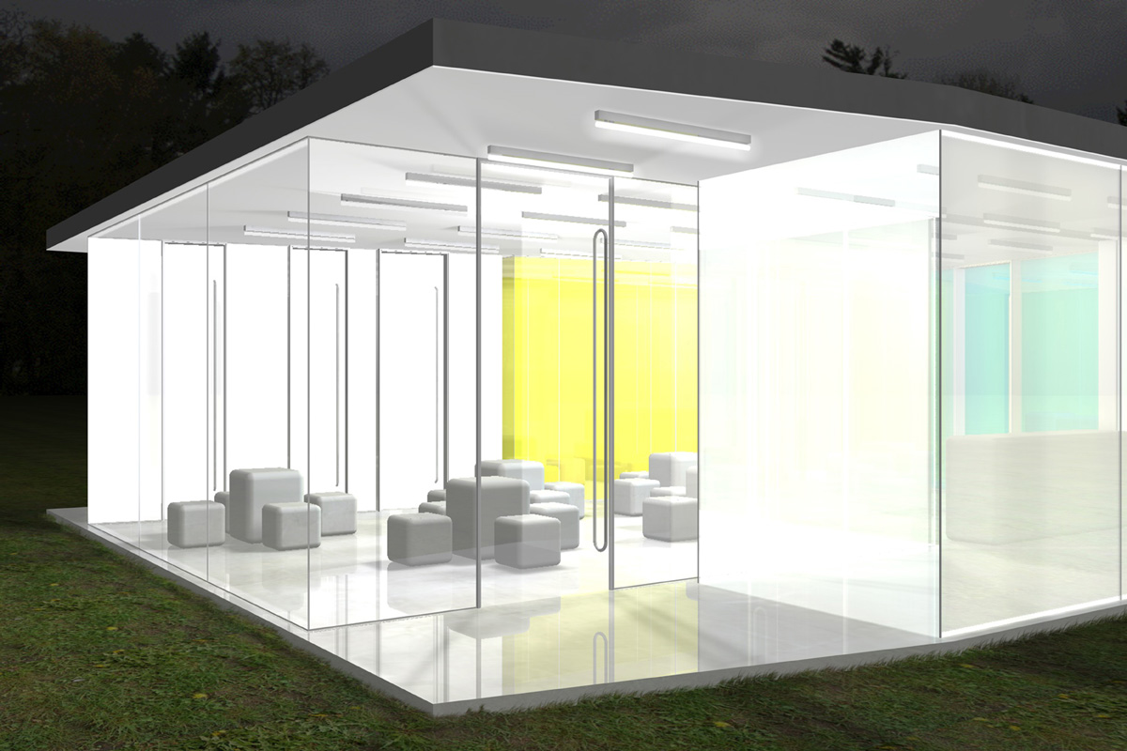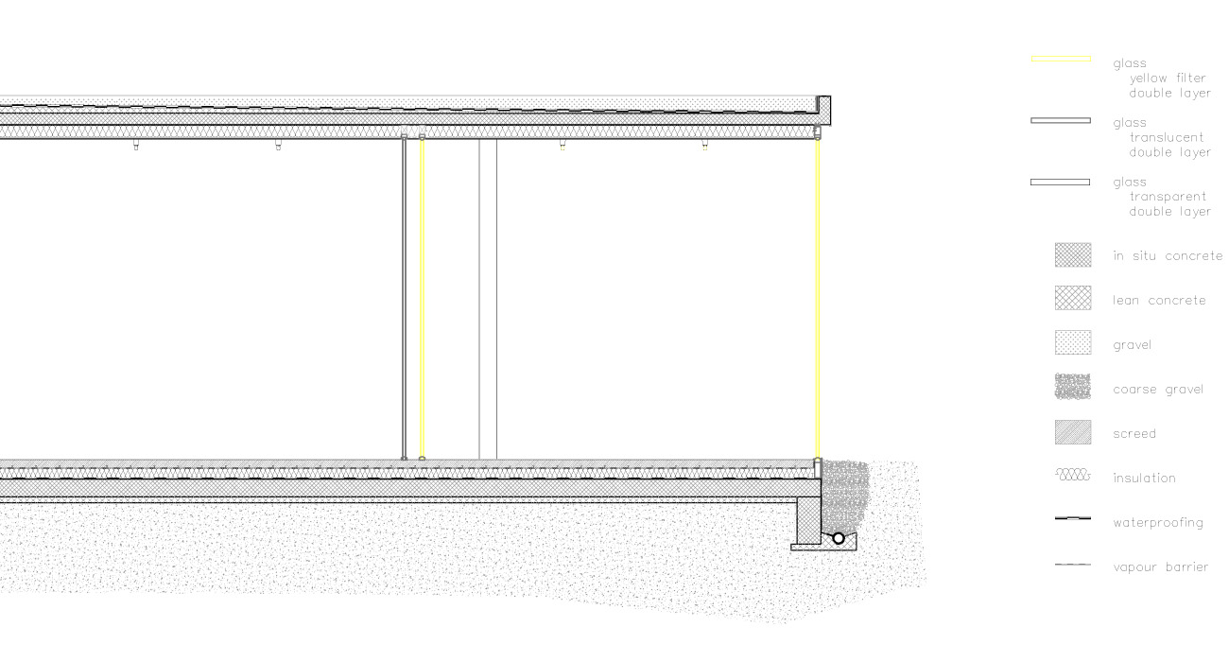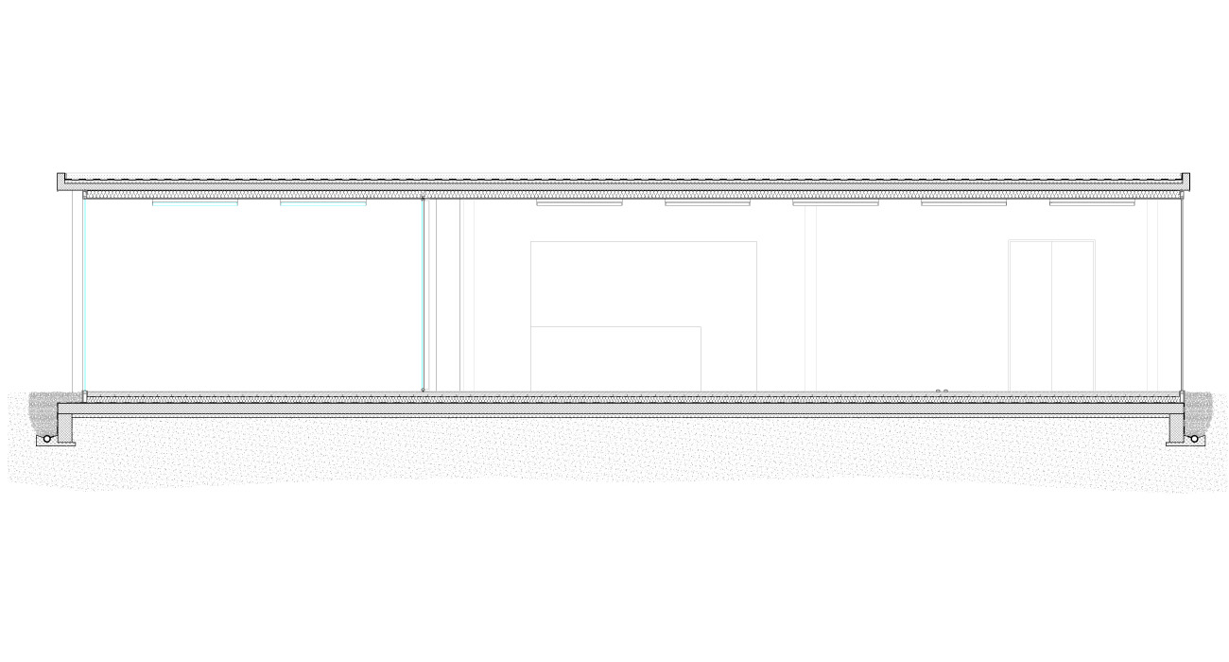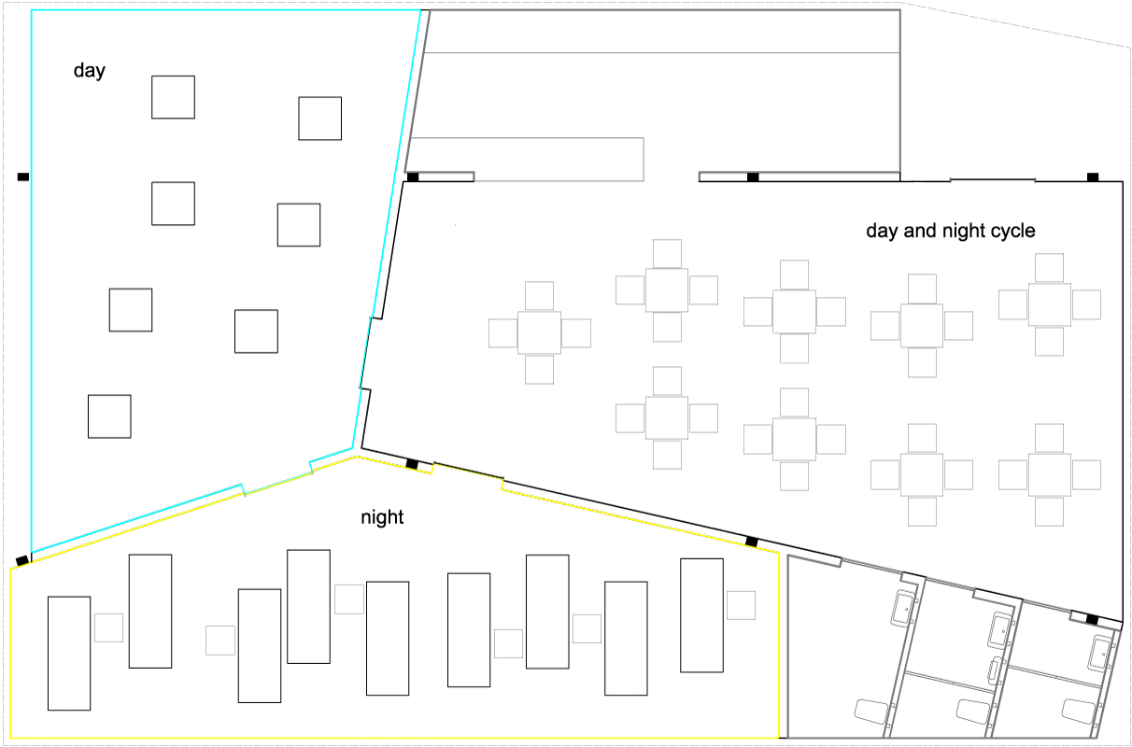
click
images fullscreen
< > 1 2 3 4 5 6 7 8 9
Split time café
Constructed temporalities“Split times café” is an architectural project for a café for the FOC Eybesfeld. It is given like a cellular division, from a time unique and single at the beginning, to a split in two parallel times, the night and the day, but both present at the same time. Actually, “Split times Café” gives the possibility of live in three temporalities: The first one is natural; the other two are artificial, physiologically produced. Furniture is drawn consequently, offering a variety of use and atmosphere, to choose freely. The project is thus a machine to cross the time, to pass instantly from the day to the night, to shift from the naturalness to the artificial in a fragment of second. Architecture is here literally the art of the construction of time.
The first temporality, taken in an envelope of clear glass, is, in real time, the time of the natural solar course. Classic furniture of a café is there, tables and chairs.
The second temporality is built with a yellow colored glass envelope, blocking the wavelengths of the light responsible for the fall of the melatonin in the body. It reproduces a true physiological night while being luminous. Furniture is here closer to a lounge and approaches the sofa to the bed.
The third temporality is defined by an envelope of blue glass of which wavelengths block the secretion of the melatonin in the body. It is thus a kind of perpetual day, for action, which becomes a bar, with high tables only, where customers stay upright for short stays.
Architecture becomes not only the design of the space but of the time too. To construct a night, to construct a day: it becomes challenging possibilities for the architectural design. “Split times café” is an architectural project splitting the time in three parallel spaces and customers could shift instantly from one moment of the day to an other. Architecture becomes a time –machine, permitting to cross the time, to pass instantly from the day to the night, to shift from the naturalness to the artificial in a fragment of second. Architecture is here literally the art of the construction of time. The first temporality, taken in an envelope of clear glass, is, in real time, the time of the natural solar course. An envelope of blue glass defines the second temporality. The wavelengths of this blue light block the secretion of the melatonin in the body. It is therefore a kind of endless day. The third temporality is built with a yellow colored glass envelope, blocking the wavelengths of the light responsible for the fall of the melatonin in the body. It reproduces a true physiological night while being luminous like a day. The furniture choice is consequently in association with these temporalities.
team
Jérôme Jacqmin, Andrej Bernikclient
FOC Eybesfeldlocation, date
Graz/Lebring, Austria, 2007^
