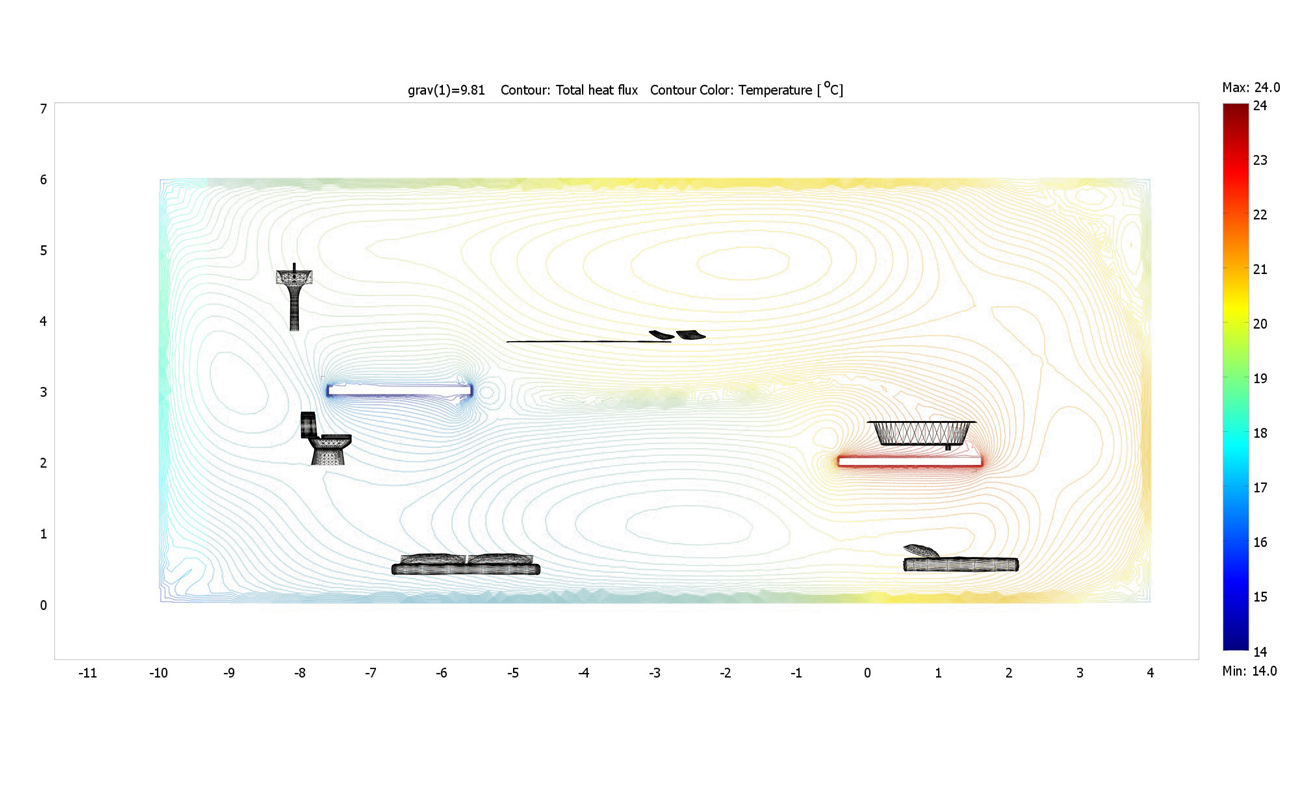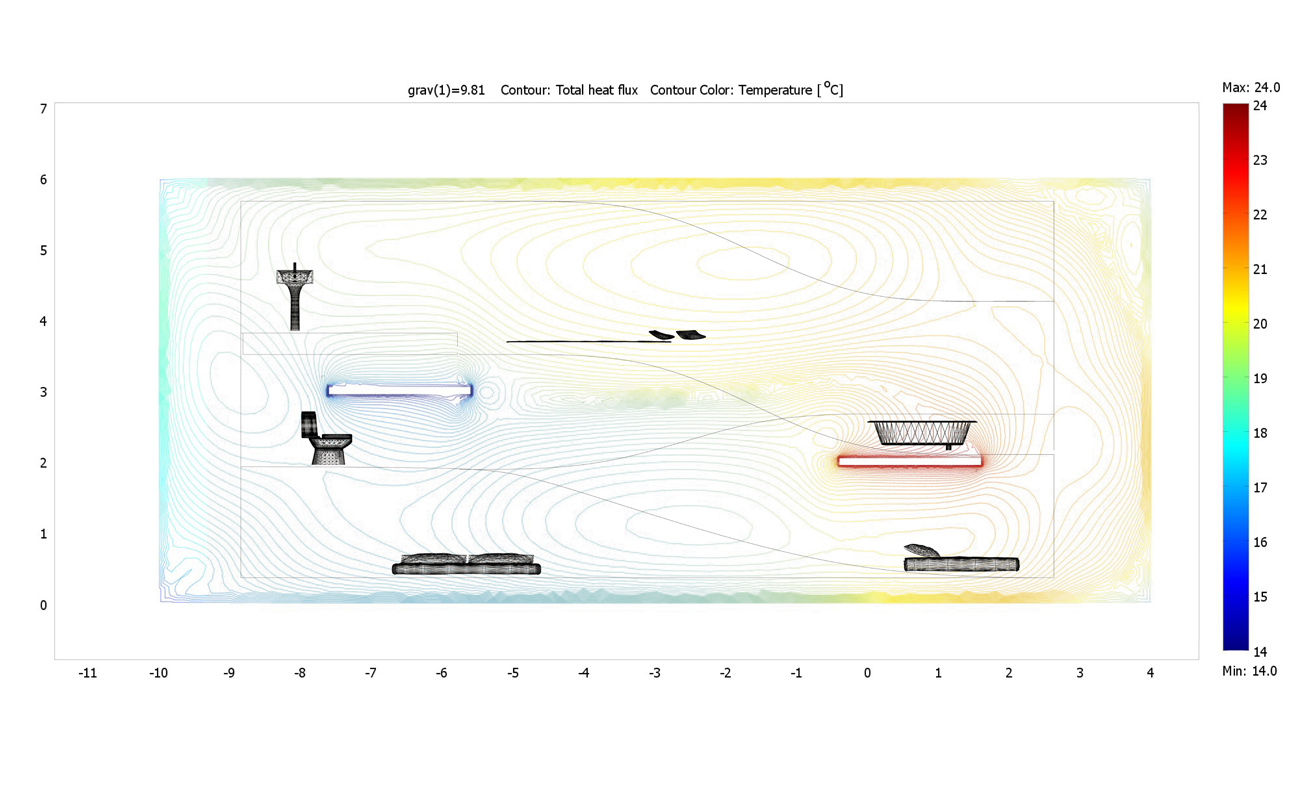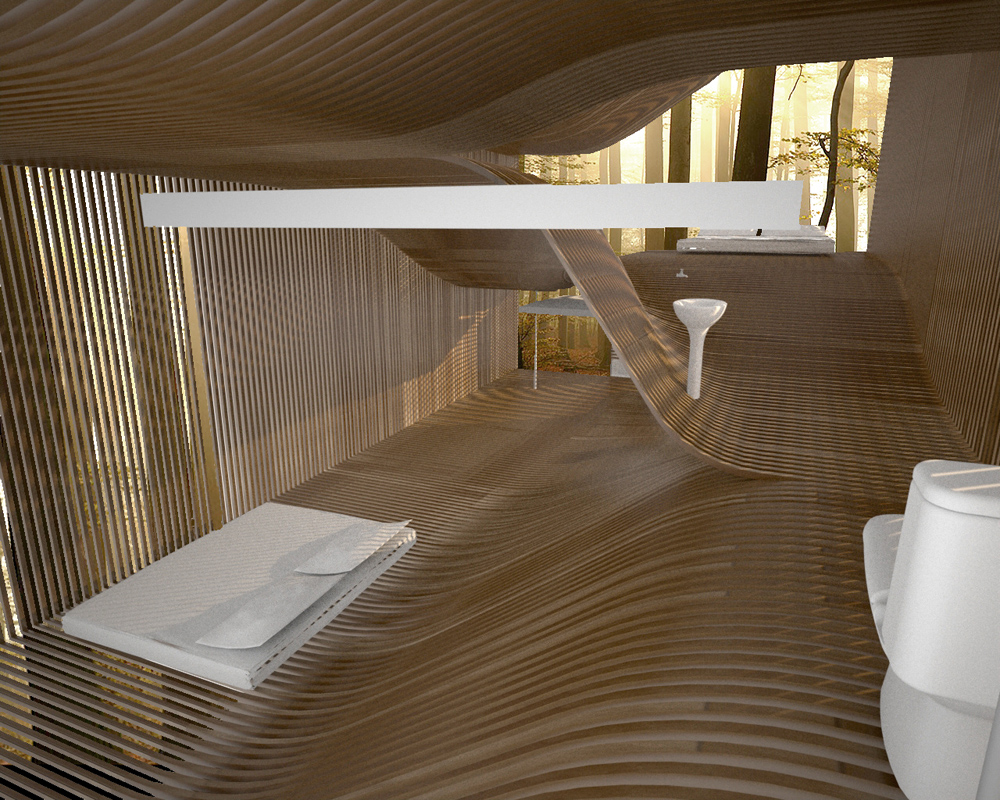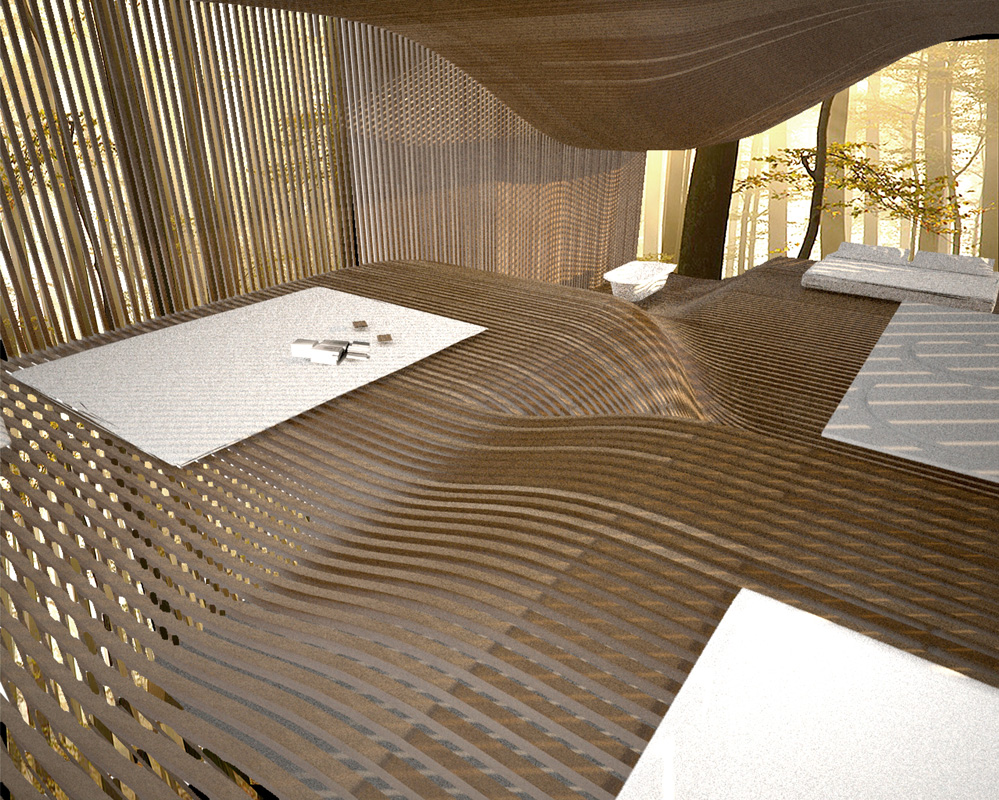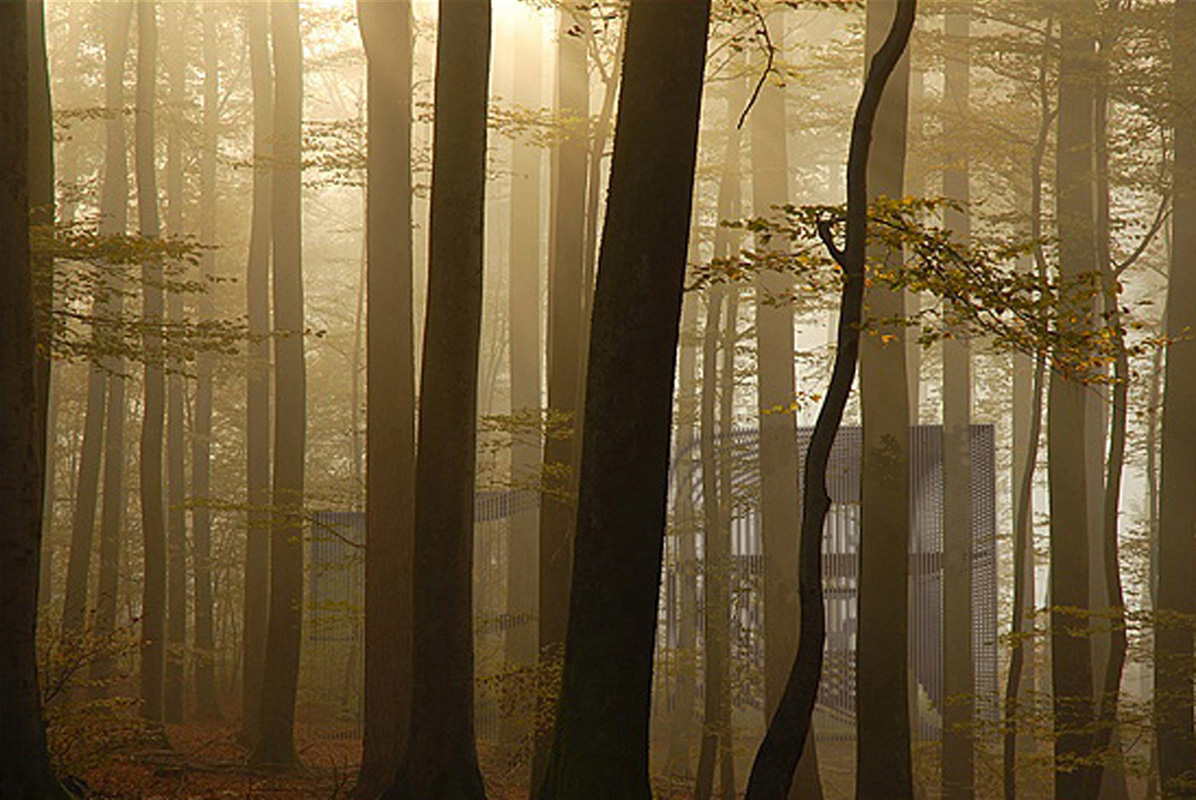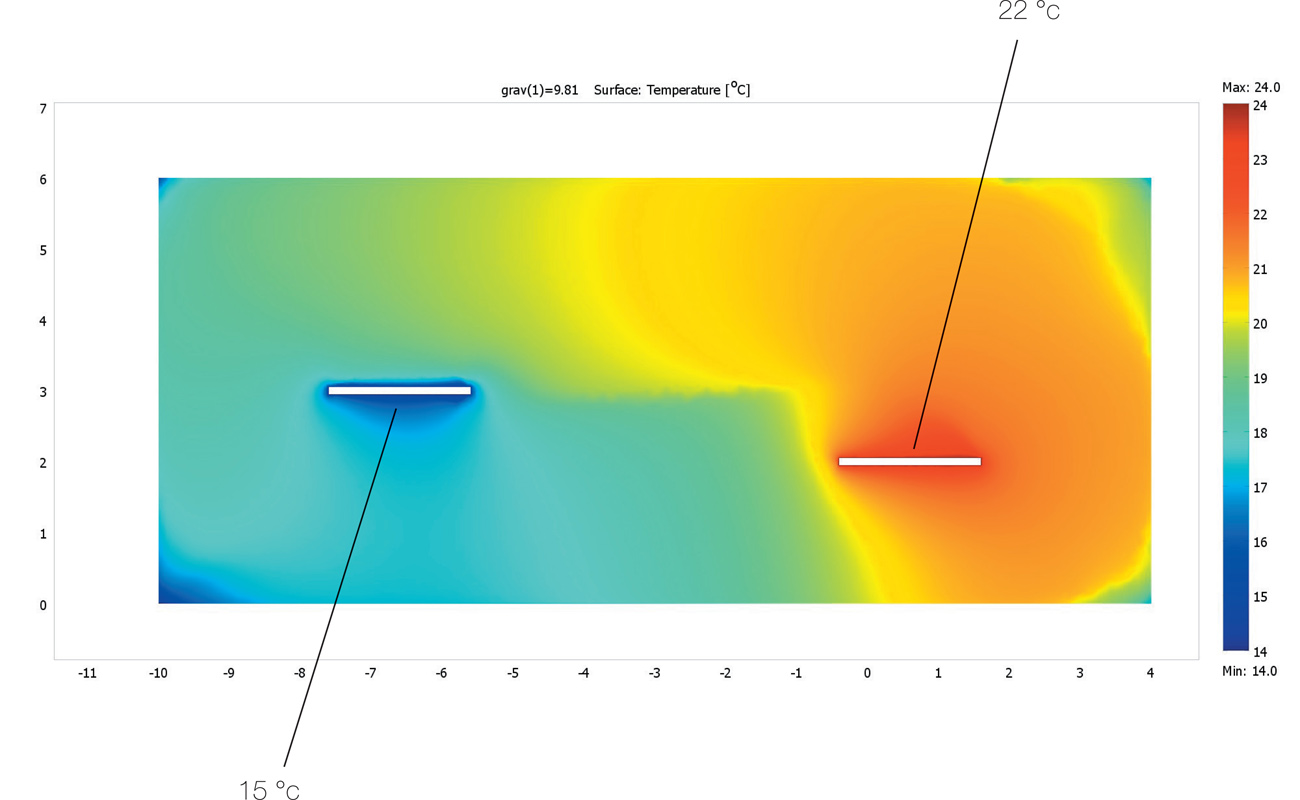
click
images fullscreen
< >
中文 1 2 3 4 5 6 7 8
Interior gulf stream
Housing and studio for Dominique Gonzalez-FoersterThe thermodynamic phenomena of the Gulf Stream is one of the most fascinating model for thinking architecture today because it gives a route to escape from the normalization and the homogenization of the modern space. This climatic phenomenon is created by the polarization in the space of two different thermal sources: one high cold source at one side and one low warm source at the other side. This thermal polarization in the space generates a convective movement of air, which defines different zones with different temperatures.
Modernity led to uniform, consistent spaces in which the temperature is regulated around 21 degrees. The aim here is to restore diversity to the relation that the body maintains with space, with its temperature, to allow seasonal movement within the house, migrations from downstairs to upstairs, from cold to warm, winter and summer, dressed and undressed. For people to feel comfortable in a heated room there must be equilibrium in the exchange of heat occurring via convection between their bodies and the surrounding air. This equilibrium is of course relative to clothing, from nudity in the bathroom, to the thermal protection of blankets, to light clothing worn in the living room. Today, confronted with the will to economize energy resources, the demand is to set up in each building, and even each room, a precisely calculated thermal capacity in order to expend only the energy that is strictly necessary. The Swiss construction norm SIA 3842 thus gives the following indicative values for ambient temperature:
| TºC | |
|
Living rooms Bedrooms Bedrooms also used as living rooms Bathrooms Kitchens Hallways, toilet Staircases Laundry room Drying room |
20 16 to 18 20 22 18 to 20 15 to 18 12 12 12 |
Instead of warming all the space at the good temperature around 20°C, we propose to create in the house two sources of heat, like two different thermal poles creating a thermodynamic tension inside the all house: one pole is cold at 15 °C and situated in the upper layers of air of the house. The opposite pole is warm, at 22°C situated in the lower layers of the space. A movement of air will be generated by this difference of temperatures and positions in the space. With the help of thermal model software, we analyze the variation of temperature and his distribution in all the space and find then places for activities, according to specific temperatures. The project process is thus reversed: a indoor climate is first produced and after, functions are freely chosen anywhere in the space related to the thermal quality required depending of activities, clothes, personal desires. An ecologic and economic gain is obtained at the same time by creating in the whole house a low average of temperature at 18°C instead of the 20°C in a normal heating system.
The floors and the open spaces are therefore designed to follow the form taken by the air in the entire height of the building, in accordance with vertical air movements in relation to temperature, and the functions that are suggested as a result. Next, various functions take their places in an obvious manner on this stratification from the coldest to the warmest.
Two horizontal metal planes are extended at different heights. The lower plane is heated to 22°C, the upper one is cooled to 15°C. Like a miniature Gulf Stream, their position creates a movement of air using the natural phenomenon of convection, in which rising hot air cools on contact with the upper cool sheet and, falling, is then reheated on contact with the hot sheet, thus creating a constant thermal flow, akin to an invisible landscape. What interests us here is not the creation of homogeneous, established spaces, but of a plastic, climatic dynamic, the activation of forces and polarities that generate a landscape of heat. In this case the architecture is literally structured on a current of air, opening up a fluid, airy, atmospheric space. This architecture is based on the construction of meteorology. The shapes of the house will be cut out from the shapes of the thermal movement given by the thermal model. The inhabitant may move around in this invisible landscape between 15°C and 26°C, temperatures at the two extremities of the concept of comfort, and freely choose a climate according to his or her activity, clothing, dietary, sporting or social wishes.
team
Andrej Bernik, Mayumi Iitsukaclient
Dominique Gonzalez-Foersterlocation, date
Countryside near Paris, 2008^
